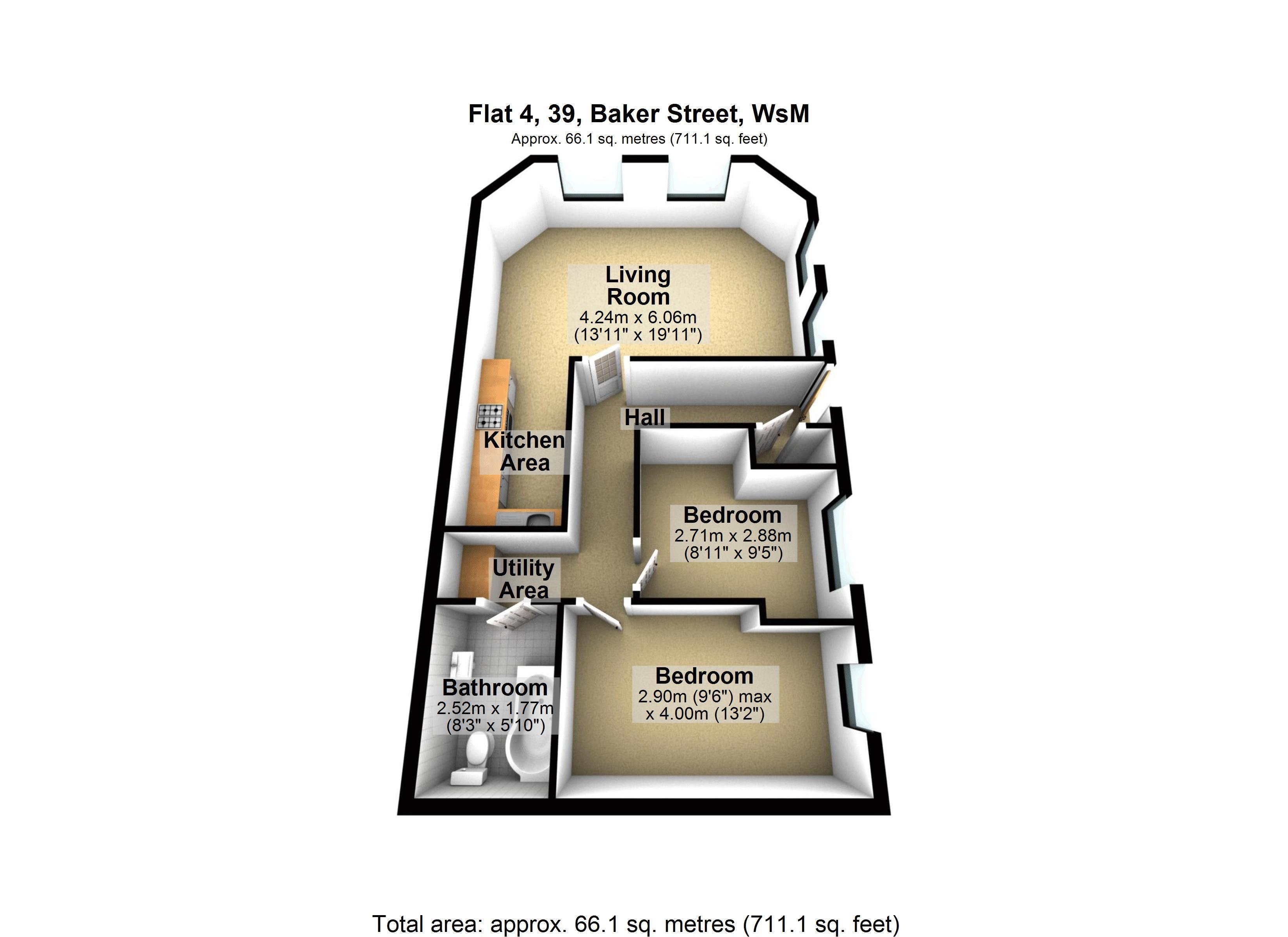Flat for sale in Weston-super-Mare BS23, 2 Bedroom
Quick Summary
- Property Type:
- Flat
- Status:
- For sale
- Price
- £ 119,500
- Beds:
- 2
- Baths:
- 1
- Recepts:
- 1
- County
- North Somerset
- Town
- Weston-super-Mare
- Outcode
- BS23
- Location
- Baker Street, Weston-Super-Mare BS23
- Marketed By:
- David Plaister Ltd
- Posted
- 2018-11-14
- BS23 Rating:
- More Info?
- Please contact David Plaister Ltd on 01934 247160 or Request Details
Property Description
Occupying a convenient level location within easy reach of the Town Centre and Sea Front and well placed for local amenities including shops, schools, bus services and railway station. This truly super, ground floor apartment boasts a newly created 999 year lease, is well presented throughout and offers a spacious living room, kitchen, useful utility area, two bedrooms and bathroom. The apartment is very clean and tidy throughout - ready to move straight in an pop the kettle on! The apartment benefits from gas central heating throughout and double glazed windows. EPC rating C75, Council Tax Band A.
Entrance
Front entrance door to hallway, doors to rooms, radiator, cupboard housing 'ideal' wall mounted gas fired boiler and controls.
Living Room (19' 11'' x 13' 9'' (6.08m x 4.19m))
Spacious room with four UPVC double glazed, sliding sash windows. Two radiators, twin ceiling lights and opening to kitchen.
Kitchen (11' 9'' x 5' 10'' (3.57m x 1.77m) (internal room))
Range of wall and floor units with hardwood worksurfaces and tiled splashbacks over, inset four ring gas hob with oven under and canopy type extractor hood over, stainless steel sink and drainer, space for upright fridge/freezer.
Bedroom One (13' 1'' x 8' 10'' (3.98m x 2.70m))
UPVC double glazed sliding sash window and radiator.
Bedroom Two (9' 8'' x 7' 7'' (2.94m x 2.30m) (maximum))
UPVC double glazed sliding sash window and radiator.
Utility Area
Worksurface to match kitchen. Space and plumbing for appliances under.
Bathroom (8' 4'' x 5' 9'' (2.53m x 1.76m))
Shaped panel bath with glass screen over, low level W/C, pedestal wash hand basin, heated towel rail, extractor fan, tiled floor and part tiled walls.
Property Location
Marketed by David Plaister Ltd
Disclaimer Property descriptions and related information displayed on this page are marketing materials provided by David Plaister Ltd. estateagents365.uk does not warrant or accept any responsibility for the accuracy or completeness of the property descriptions or related information provided here and they do not constitute property particulars. Please contact David Plaister Ltd for full details and further information.


