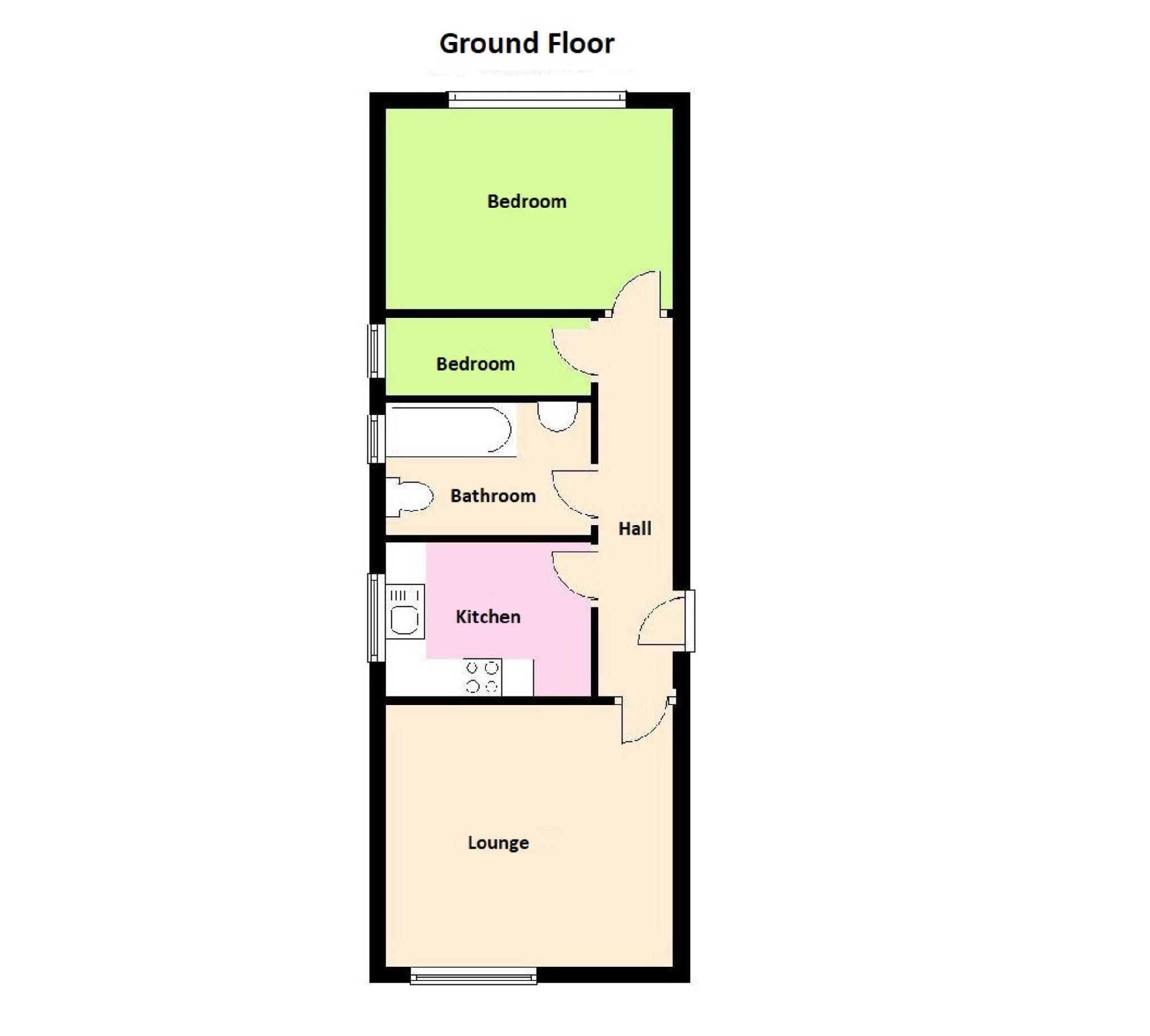Flat for sale in Weston-super-Mare BS23, 2 Bedroom
Quick Summary
- Property Type:
- Flat
- Status:
- For sale
- Price
- £ 102,500
- Beds:
- 2
- Baths:
- 1
- County
- North Somerset
- Town
- Weston-super-Mare
- Outcode
- BS23
- Location
- Upper Church Road, Weston-Super-Mare BS23
- Marketed By:
- Saxons
- Posted
- 2018-09-16
- BS23 Rating:
- More Info?
- Please contact Saxons on 01934 247818 or Request Details
Property Description
Situated close to Weston Sea Front this Ground floor apartment is ideally suited to the first time buyer ideally placed for Weston College and the Town Centre. Internally there is a lounge, kitchen/diner, two bedrooms and shower room. The property is complemented by gas central heating and boasts a number of traditional features. Offered with no onward chain an internal viewing is strongly advised.
Communal Entrance Hall
Accessed via front aspect part stained timber entrance door with stained and leaded window to side. Meter cupboard, fire alarm system. Light switch and door to flat 4.
Entrance Hall
Radiator. Wall mounted entry phone system. Telephone point. Coving to textured ceiling. Smoke detector. Two ceiling light points and doors leading to all rooms.
Lounge (3.71m x 3.35m (12'2" x 11'0"))
Front aspect timber sash window with working shutters and wooden panelling under. Ornamental fireplace with ornate timber surround and marble hearth. Double radiator with thermostat control. Television point. Cornice to textured ceiling. Ornate ceiling rose. Ceiling light point and smoke detector.
Kitchen/Diner (2.97m x 2.44m (9'9" x 8'0"))
Side aspect timber sash window. The kitchen is fitted with a range of base level units and drawers with rolled edge work surfaces over. Tiled splash backs. Inset stainless steel sink and drainer unit with mixer tap over. Integral electric oven with four ring gas hob above and speed extractor canopy hood and light over. Further range of matching eye level units. Wall mounted Raven Heat combination gas fired boiler with thermostat control and timer. Space and plumbing for washing machine and base level fridge. Tiled effect vinyl flooring. Suspended ceiling with strip lighting. Radiator.
Shower Room
Side aspect obscure glazed window. Shower room comprising tiled shower cubicle, low level WC, pedestal wash hand basin. Tiling to all splash back areas. Radiator. Smooth plastered ceiling. Vinyl flooring.
Bedroom Two (2.44m x 1.91m (8'0" x 6'3"))
Side aspect uPVC double glazed window. Radiator. Coving to textured ceiling. Ceiling light point.
Bedroom One (3.76m x 2.59m (12'4" x 8'6"))
Rear aspect uPVC double glazed window. Radiator. Coving to textured ceiling.
Agents Note
The vendor has informed Saxons that the property is leasehold with a lease term of 999 years. There is an annual management charge of £900 per year.
Directions
From our Weston office on the Boulevard proceed towards the seafront, at the bottom turn right onto Knightstone Road, before you reach the Rozel House development turn right onto Upper Church Road.
Money Laundering Regulations 2012
Intending purchasers will be asked to produce identification and proof of financial status when an offer is received. We would ask for your cooperation in order that there will be no delay in agreeing the sale.
These particulars, whilst believed to be accurate are set out as a general outline only for guidance and do not constitute any part of an offer or contract. Intending purchasers should not rely on them as statements of representation of fact but must satisfy themselves by inspection or otherwise as to their accuracy. No person in this firms employment has the authority to make or give any representation or warranty in respect of the property.
Property Location
Marketed by Saxons
Disclaimer Property descriptions and related information displayed on this page are marketing materials provided by Saxons. estateagents365.uk does not warrant or accept any responsibility for the accuracy or completeness of the property descriptions or related information provided here and they do not constitute property particulars. Please contact Saxons for full details and further information.


