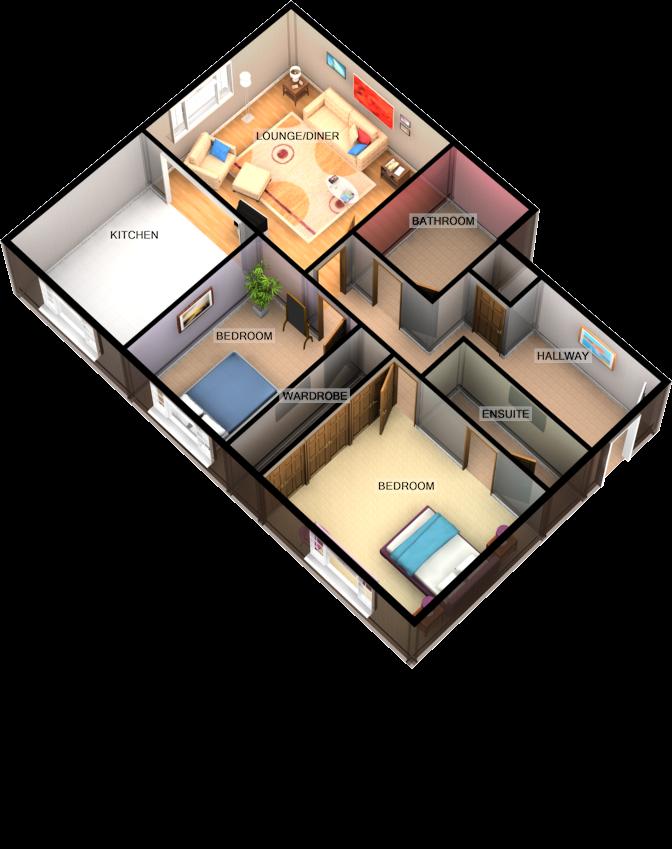Flat for sale in Warrington WA3, 2 Bedroom
Quick Summary
- Property Type:
- Flat
- Status:
- For sale
- Price
- £ 240,000
- Beds:
- 2
- Baths:
- 1
- Recepts:
- 1
- County
- Cheshire
- Town
- Warrington
- Outcode
- WA3
- Location
- Swinhoe Place, Culcheth, Warrington, Cheshire WA3
- Marketed By:
- Bridgfords - Culcheth
- Posted
- 2024-05-16
- WA3 Rating:
- More Info?
- Please contact Bridgfords - Culcheth on 01925 697538 or Request Details
Property Description
Modern two bedroom first floor apartment situated in the prestigious development of Swinhoe Place in Culcheth, This first floor apartment offers spacious living space with allocated off road parking and garage, In brief the accommodation comprises hallway with amtico flooring and open plan lounge/diner and fitted kitchen with several built in appliances, Master bedroom with ensuite, second bedroom and fitted bathroom suite, Communal gardens and grounds with garage and allocated off road parking, Electric heating and double glazing.
Communal Hallway Door to front elevation and intercom to external of proerty.
Entrance Hall Door to side elevation, covied ceiling, cupboard housing hot water tank and storage cupboard.
Lounge15'9" x 14'3" (4.8m x 4.34m). Two wall mounted electric heaters, two double glazed small pane back windows to side elevation and coved ceiling.
Kitchen12'4" x 11'3" (3.76m x 3.43m). Comprehensive range of wall and base units, granite work tops housing single stainless steel sink uint, single side drainer, mixer tap, complimentary tiling, tiled floor, integral firdge and freezer, oven, built-in ceramic hob, integral dishwasher, integral washing machine, concealed up lighting under the units, central island with cupboards below, modestly glazed shelf unit and double glazed small pane back window to rear elevation.
First floor
Master Bedroom16'11" x 11'7" (5.16m x 3.53m). Two double glazed small paned effect windows to side elevation, bedside unit, dressing table with storage below and range of wardrobes with hanging rail and storage.
En-suite Shower cubicle which is fully tiled housing shower, heated towle rail, low level W.C., pedestal wash hand basin, complimentary tiling, inset light and a shaver point.
Bedroom Two11'8" (3.56m) (into recess) x 9'7" (2.92m). Double glazed small paned effect windows to side elevation, wall omunted heater and wardrobe with hanging rail and storage.
Bathroom Shower cubicle fully tiled housing the shower, pedestal wash hand basin, low level W.C., panelled bath, complimentary tiling, heated towel rail and inset ceiling lighting.
Outside Driveway providing off road parking and a garage.
Property Location
Marketed by Bridgfords - Culcheth
Disclaimer Property descriptions and related information displayed on this page are marketing materials provided by Bridgfords - Culcheth. estateagents365.uk does not warrant or accept any responsibility for the accuracy or completeness of the property descriptions or related information provided here and they do not constitute property particulars. Please contact Bridgfords - Culcheth for full details and further information.


