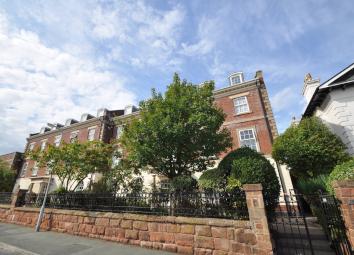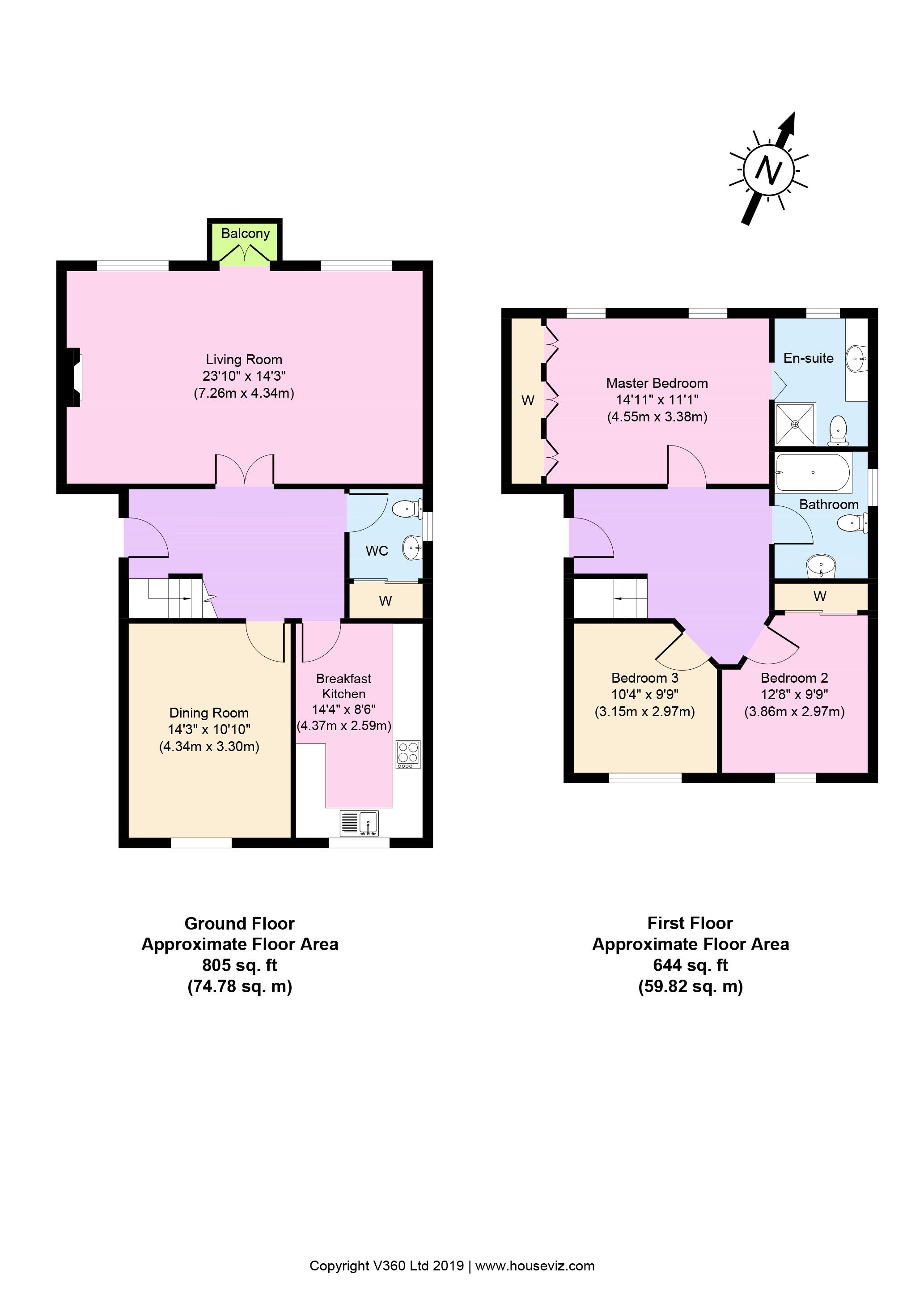Flat for sale in Wallasey CH45, 3 Bedroom
Quick Summary
- Property Type:
- Flat
- Status:
- For sale
- Price
- £ 260,000
- Beds:
- 3
- Baths:
- 2
- Recepts:
- 2
- County
- Merseyside
- Town
- Wallasey
- Outcode
- CH45
- Location
- Grennan Court, St. Georges Mount, New Brighton, Wallasey CH45
- Marketed By:
- Harper & Woods
- Posted
- 2024-04-27
- CH45 Rating:
- More Info?
- Please contact Harper & Woods on 0151 382 7673 or Request Details
Property Description
A delightful three bedroom and two bathroom duplex penthouse apartment! Much loved over the years by its current owner and one you can drop in your furniture and start to enjoy immediately. Boasting an integral garage, uPVC double glazing and gas central heating system, plus spectacular views across the rooftops out to the sea which can be most appreciated from the balcony. Set in a prime location near to the great range of local amenities in New Brighton including The Light cinema, Morrison's supermarket, post office and the promenade. Well placed for excellent local schooling, public transport routes and commuter links. Interior: Secure communal entrance, inviting hallway, living room with aforementioned balcony, dining room, breakfast kitchen and cloaks room on the ground floor. Off the first floor landing there is the master en-suite bedroom, two further bedrooms and bathroom. Exterior: Beautifully kept communal garden and integral garage. Viewing is a must!
Communal entrance A welcoming approach across the well-kept external area with a real private feel giving access to the secure communal entrance, having stairs up to each floor. Inner private entrance door opens into:
Hallway A lovely inviting space for greeting guests having a secure intercom system. Dado rail, coved ceiling and meter cupboard. Central heating radiator, heating thermostat and staircase off to the upper floor. Doors off to:
Living room 23' 10" x 14' 03" (7.26m x 4.34m) A spacious room which is ideal for relaxing in and taking in the view across the rooftops out to sea from the two uPVC double glazed windows and the double opening doors onto the balcony. Two central heating radiators, television point and coved ceiling. Wall light points and a coal effect electric fire which sits on a marble hearth having a matching back and timber surround.
Further view
balcony Great for sitting out on and watching the ships pass by.
View
dining room 14' 03" x 10' 10" (4.34m x 3.3m) Great for family meal times and hosting dinner parties. UPVC double glazed window to front elevation. Coved ceiling and central heating radiator.
Further view
breakfast kitchen 14' 04" x 8' 06" (4.37m x 2.59m) Tasteful range of matching base and wall units with roll edge work surfaces and tiled splash backs. One and a half bowl sink and drainer with mixer tap sit below uPVC double glazed window to front elevation with a pleasant outlook across the rooftops. Inset four ring ceramic Neff hob with extractor above. Oven and grill set within a tall unit. Integrated fridge freezer, Neff dishwasher and washing machine. Telephone point, central heating radiator and inset ceiling spotlights. Unit housing Worcester boiler fitted in 2017. Complete with tiled flooring.
Further view
cloaks room uPVC double glazed frosted window to side elevation. Low level WC and pedestal wash basin. Central heating radiator, tiled walls and tiled flooring. Handy storage cupboard with sliding doors.
Landing From the entrance hallway is a turned staircase leading up to the upper floor landing. Dado rail, coved ceiling and loft access hatch via a pull down ladder to a boarded out loft. Door out onto the communal landing that is usually used for bringing furniture in and out. Doors to:
Master bedroom 14' 11" x 11' 01" (4.55m x 3.38m) What a delightful room and from the two uPVC double glazed windows you can enjoy that stunning view across the sea. A lovely selection of well-planned fitted bedroom furniture and additional storage in eaves. Wall light, television point and central heating radiator. Door into:
Further view
en-suite Enjoy the spectacular view from the uPVC double glazed window whilst taking a shower. Suite comprising corner shower cubicle, low level WC and a wash basin that is set into a handy storage unit with mirror above. Shaver point, central heating radiator and storage in the eaves. Fully tiled walls and tiled flooring.
Further view
bedroom two 12' 08" x 9' 09" (3.86m x 2.97m) uPVC double glazed window to front elevation with delightful views. Wall light, central heating radiator and storage in the eaves, plus wardrobe with sliding mirrored doors.
Further view
bedroom three 10' 04" x 9' 09" (3.15m x 2.97m) Pleasant outlook via the uPVC double glazed window to front, across the rooftops to Liverpool and the Welsh Hills. Wall light, central heating radiator and storage in the eaves.
View
bathroom uPVC double glazed window to side elevation. Suite comprising panel bath with shower attachment, low level WC and pedestal wash basin. Extractor fan, central heating radiator and fully tiled walls with tiled flooring.
Garage At the rear of this delightful building is your own integral garage with up and over door, power and lighting. You also have the benefit of parking in front of the garage.
Exterior This lovely development has beautifully kept communal garden areas that are a real delight to sit out in and enjoy for certain.
Location Grennan Court is located on St George's Mount which can be found off Rowson Street, approx. 1.3 miles driving distance from our Liscard office.
Property Location
Marketed by Harper & Woods
Disclaimer Property descriptions and related information displayed on this page are marketing materials provided by Harper & Woods. estateagents365.uk does not warrant or accept any responsibility for the accuracy or completeness of the property descriptions or related information provided here and they do not constitute property particulars. Please contact Harper & Woods for full details and further information.


