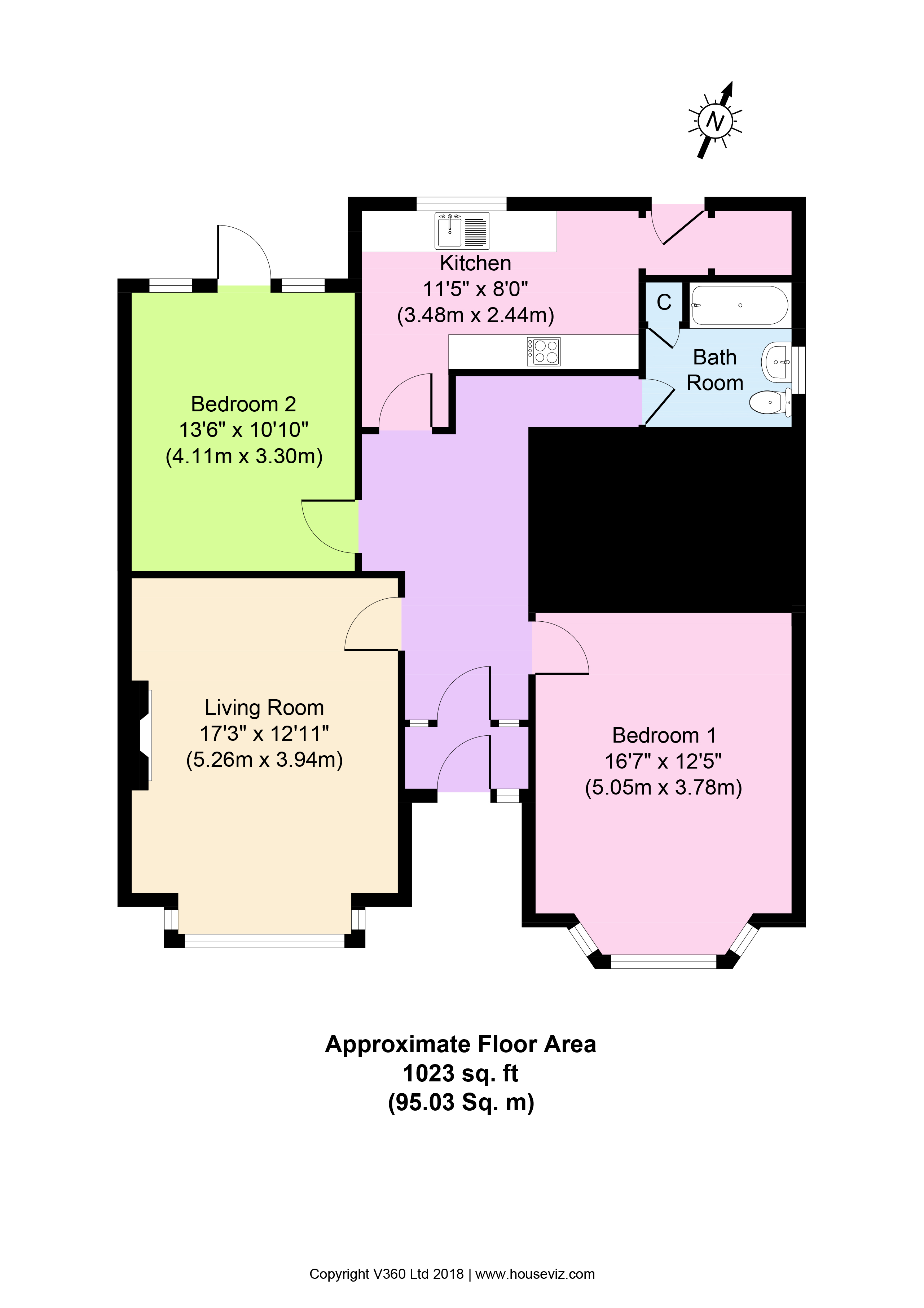Flat for sale in Wallasey CH45, 2 Bedroom
Quick Summary
- Property Type:
- Flat
- Status:
- For sale
- Price
- £ 134,950
- Beds:
- 2
- Baths:
- 1
- Recepts:
- 1
- County
- Merseyside
- Town
- Wallasey
- Outcode
- CH45
- Location
- Stoneby Drive, Wallasey CH45
- Marketed By:
- Harper & Woods
- Posted
- 2024-04-27
- CH45 Rating:
- More Info?
- Please contact Harper & Woods on 0151 382 7673 or Request Details
Property Description
Recently refurbished to a high standard, this spacious two bedroom ground floor flat is ready to move into, drop in your furniture and start enjoying. Having lots of original features mixed with tasteful upgrades including a modern kitchen and bathroom, along with new flooring throughout. Being sold with no chain, this would be a perfect sale for a buy to let investor or a first time buyer! Set in a great location close to the amenities in Wallasey Village, Liscard and New Brighton, including public transport routes, good schooling and commuter links. Interior: Porch with original tiled flooring, freshly decorated and spacious hallway, living room, two bedrooms, brand new refitted kitchen and tastefully refitted bathroom. Exterior: Lawned rear garden which is split with other flat and paved driveway to the front. Complete with double glazing and gas central heating system. Swift viewing is highly recommended in order to avoid disappointment!
Entrance & porch Accessed across the paved driveway to an open brick porch with part glazed uPVC double glazed entrance door with surrounding glazing, bringing added light into the porch. Dado rail, picture rail and coved ceiling. Light and original tiled flooring. Stunning original hardwood part glazed decorative glazed inner door opening into:
Further view
hallway A freshly decorated, spacious and welcoming hallway which is laid with quality grey carpet that flows into each reception and bedroom. Dado rail, picture rail and coving including decorative arch and original features such as deep skirting boards. Central heating radiator and storage cupboard. Original stripped doors into:
Further view
further view
further view
living room 17' 03" x 12' 11" (5.26m x 3.94m) A great place to relax in with square uPVC double glazed bay window to front elevation. Tasteful décor and freshly laid quality carpet. Picture rail, coved ceiling and deep skirting boards. Television point and central heating radiator. The centre piece of this room is surely the original cast iron fireplace with tiled insets and marble hearth set within a stunning high line surround.
Further view
further view
further view
bedroom one 16' 07" x 12' 05" (5.05m x 3.78m) uPVC double glazed bay window to front elevation. Picture rail, coved ceiling and deep skirting boards. Television point, central heating radiator and quality laid carpet.
Further view
bedroom two 13' 06" x 10' 10" (4.11m x 3.3m) uPVC double glazed door and windows out to rear garden. Picture rail, coved ceiling and deep skirting boards. Television point, central heating radiator and quality laid carpet.
Further view
refitted kitchen 11' 05" x 8' 0" (3.48m x 2.44m) Beautifully appointed brand new fitted kitchen having a tastefully chosen range of matching base and wall units with wood effect work surfaces over. Sink and drainer with mixer tap over, which sits below uPVC double glazed window looking out to the rear garden. Inset four ring ceramic hob with oven below and extractor above. Unit housing combi boiler. Space and plumbing for washing machine. Tiled splash backs and contemporary tiled flooring. Opening into a rear porch area with further space ideal for a fridge freezer. UPVC double glazed door to outside.
Further view
further view
further view
further view
refitted bathroom Tastefully refitted bathroom with uPVC double glazed frosted window to side elevation. Suite comprising panel bath having shower attachment, low level WC and pedestal wash basin. Extractor fan, handy storage cupboard and central heating radiator. Part tiled walls and tiled flooring.
Front exterior Paved front driveway and access to rear garden.
Rear exterior The garden is crying out to be split via a fence as it offers split access for both flats. A great place to sit out in with lawn area and outhouse.
Location Stoneby Drive can be found off Rockland Road, which is off Grove Road, approx. 1.2 miles driving distance from our Liscard office.
Property Location
Marketed by Harper & Woods
Disclaimer Property descriptions and related information displayed on this page are marketing materials provided by Harper & Woods. estateagents365.uk does not warrant or accept any responsibility for the accuracy or completeness of the property descriptions or related information provided here and they do not constitute property particulars. Please contact Harper & Woods for full details and further information.


