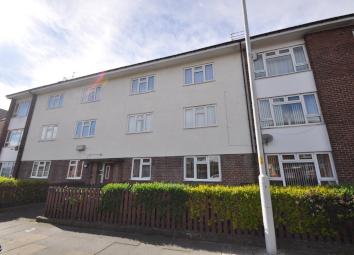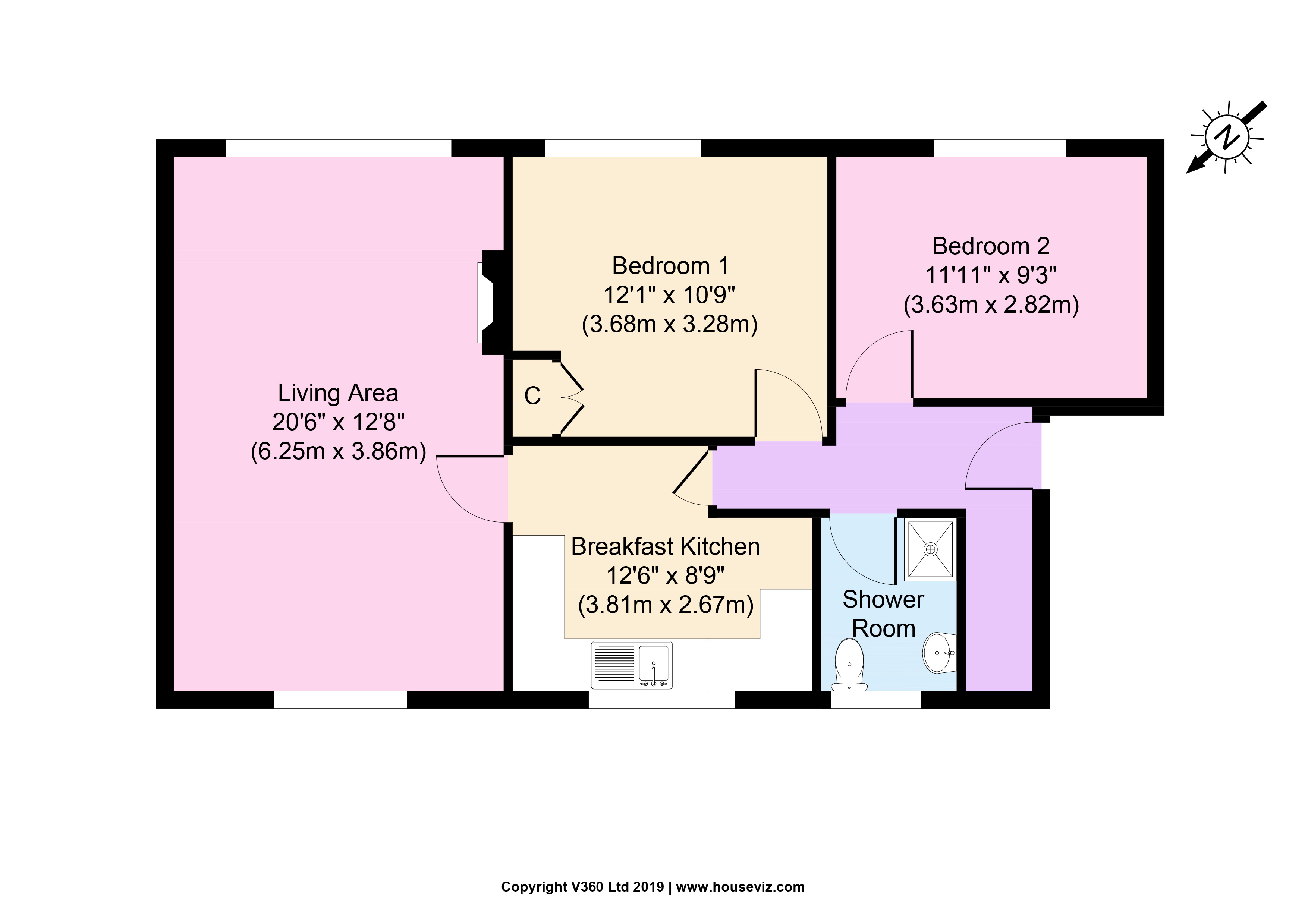Flat for sale in Wallasey CH44, 2 Bedroom
Quick Summary
- Property Type:
- Flat
- Status:
- For sale
- Price
- £ 84,950
- Beds:
- 2
- Baths:
- 1
- Recepts:
- 1
- County
- Merseyside
- Town
- Wallasey
- Outcode
- CH44
- Location
- Mill Lane, Wallasey CH44
- Marketed By:
- Harper & Woods
- Posted
- 2024-04-03
- CH44 Rating:
- More Info?
- Please contact Harper & Woods on 0151 382 7673 or Request Details
Property Description
This immaculate two bedroom first floor flat has been beautifully kept over the years and shouldn't be missed. Only a short walk into Liscard, near to plenty of services and amenities including supermarkets, post office and good local schooling. Regular bus routes direct to New Brighton, Birkenhead and Liverpool are available from the stops on nearby. Just being across the road from Victoria Central Hospital and its pharmacy, this home is also only a short drive to the Kingsway Liverpool tunnel and M53 motorway link. Interior: Secure communal entrance with stairs to all floors, inner hallway, spacious living/dining area, breakfast kitchen and the two bedrooms with shower room. Exterior: Well kept communal areas including a rear courtyard providing access to the two brick built stores that belong to the flat. Complete with gas central heating and uPVC double glazing throughout. Being sold with no ongoing chain so be quick not to miss out!
Communal entrance Communal secure intercom entrance with stairs to all floors. A part glazed composite private entrance door opens into;
inner hallway An inviting entrance hallway, ideal for greeting guests and kicking off shoes after a long day. Coat hanging space with handy shelving and meters. Central heating radiator, heating thermostat and secure entry intercom. Doors into:
Further view
living area 20' 06" x 12' 08" (6.25m x 3.86m) A great room to relax in and being large enough to be used as a dining area too. Lots of lights flows in from two sets of uPVC double glazed windows to both front and rear aspects with fitted blinds. Two central heating radiators and a coal effect fire that sits upon a marble hearth with matching back within a tasteful surround. Television and telephone points and a door back into the breakfast kitchen.
Further view
further view
breakfast kitchen 12' 06" x 8' 09" (3.81m x 2.67m) Perfect for those family meal times is the well designed fitted breakfast kitchen. Having a tasteful and matching range of base and wall units with contrasting surfaces over and tiled splash backs. The sink and drainer sits below a uPVC double glazed window to the rear aspect. Cooker point, space for a fridge freezer and a wall mounted combination boiler. Integrated washing machine, tiled floor and inset ceiling spot lights.
Further view
further view
bedroom one 12' 01" x 10' 09" (3.68m x 3.28m) uPVC double glazed window to the front aspect with fitted blinds. Handy storage cupboard, central heating radiator and a telephone point.
Further view
bedroom two 11' 11" x 9' 03" (3.63m x 2.82m) uPVC double glazed window to the front aspect with fitted blinds. Central heating radiator.
Further view
shower room With fully tiled walls and floor, along with a frosted uPVC double glazed window to the rear aspect and a central heating radiator. Step in shower cubicle, low level WC and a pedestal wash basin with mirror above. Ceiling spot light.
Further view
outside areas Outside you will find well kept communal areas including a large courtyard garden which gives direct access to the two handy brick built outhouses that belong to the flat.
Further view
further view
Property Location
Marketed by Harper & Woods
Disclaimer Property descriptions and related information displayed on this page are marketing materials provided by Harper & Woods. estateagents365.uk does not warrant or accept any responsibility for the accuracy or completeness of the property descriptions or related information provided here and they do not constitute property particulars. Please contact Harper & Woods for full details and further information.


