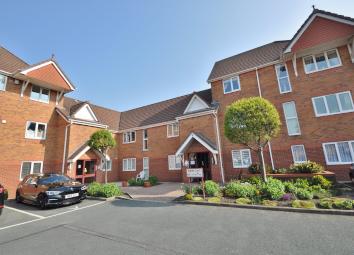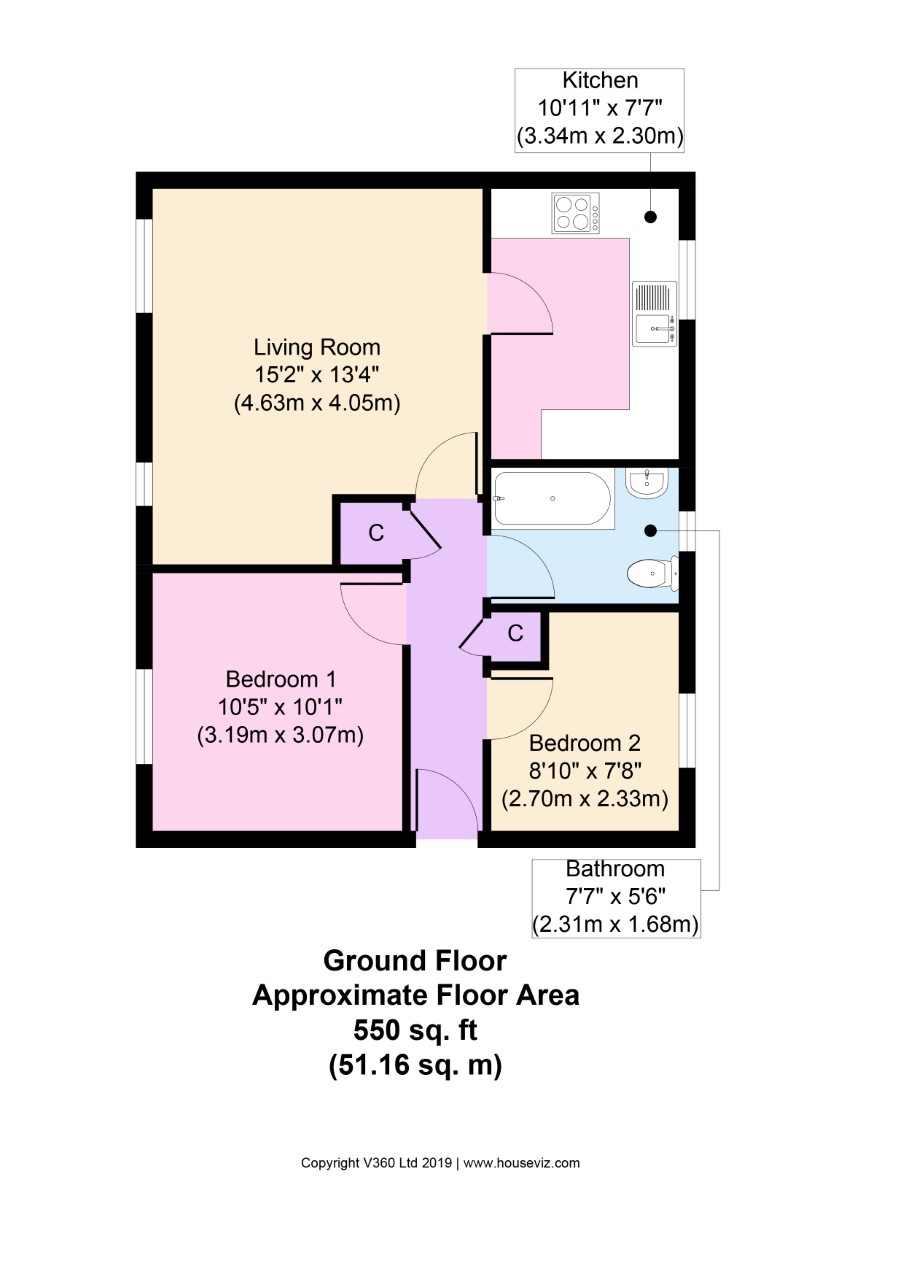Flat for sale in Wallasey CH45, 2 Bedroom
Quick Summary
- Property Type:
- Flat
- Status:
- For sale
- Price
- £ 124,999
- Beds:
- 2
- Baths:
- 1
- Recepts:
- 1
- County
- Merseyside
- Town
- Wallasey
- Outcode
- CH45
- Location
- Dunlins Court, Wallasey CH45
- Marketed By:
- Harper & Woods
- Posted
- 2024-04-26
- CH45 Rating:
- More Info?
- Please contact Harper & Woods on 0151 382 7673 or Request Details
Property Description
Set within this popular purpose built block is this attractive two bedroom first floor apartment boasting well-planned accommodation, nicely looked after communal gardens and handy allocated parking. Located right on New Brighton promenade, this modern apartment is set in a superb location being close to the great range of services and amenities available in both Wallasey Village and New Brighton including the Marine Point development, Harrison Park, train stations and frequent bus routes. Also perfect for commuting as only a very short drive to the M53 motorway link which leads to either the Liverpool tunnel or towards Chester. Interior: Secure communal entrance, inner hallway, living/dining room, kitchen, two bedrooms and bathroom. Complete with uPVC double glazing and gas central heating system. Exterior: Aforementioned allocated bay parking and communal gardens. Internal inspection is highly recommended in order to appreciate in full.
Communal entrance A pleasant approach to the welcoming secure communal entrance with stairs to all floors. Up the stairs to the first floor landing with uPVC double glazed window bringing in plenty of natural light. Personal access door into:
Further view
hallway Inviting hallway with intercom system, central heating radiator and two handy built in storage cupboards. Loft access hatch. Panel doors off to:
Further view
further view
living/dining room 15' 2" x 13' 4" (4.62m x 4.06m) Two uPVC double glazed windows to front elevation which offer a lovely view across the communal gardens. Coved ceiling, television point and two central heating radiator. Complete with laminate flooring. Panel door into:
Further view
further view
further view
view of front
kitchen 10' 11" x 7' 7" (3.33m x 2.31m) Matching range of base and units with butcher block style work surfaces over. Stainless steel single bowl sink and drainer with mixer tap over, this sits below the uPVC double glazed window. Cooker point with inbuilt extractor above. Space for fridge freezer. Additional space and plumbing available for washing machine. Wall mounted boiler. Central heating radiator, tiled splash backs and complementary tiled flooring.
Further view
bedroom one 10' 5" x 10' 1" (3.18m x 3.07m) uPVC double glazed window to front elevation with central heating radiator.
Further view
bedroom two 8' 10" x 7' 8" (2.69m x 2.34m) uPVC double glazed window to rear elevation with central heating radiator.
Further view
further view
bathroom 7' 7" x 5' 6" (2.31m x 1.68m) White suite comprising panel bath with electric shower over, close coupled WC and pedestal wash basin. Shaving point, central heating radiator and part tiled walls. UPVC double glazed frosted window to rear elevation and complete with complementary flooring.
Further view
exterior Well-kept communal gardens with block paving, established planting and mature trees. Allocated parking bays for residents, bin stores and clearly marked visitor parking.
Further view
information There is a bi-annual service charge of £517. There are options for this to be paid monthly if required.
Location Dunlins Court can be found off Redcap Close, which is off Smugglers Way, a turning off Sandcliffe Road approx. 1.5 miles driving distance from our Liscard office.
Property Location
Marketed by Harper & Woods
Disclaimer Property descriptions and related information displayed on this page are marketing materials provided by Harper & Woods. estateagents365.uk does not warrant or accept any responsibility for the accuracy or completeness of the property descriptions or related information provided here and they do not constitute property particulars. Please contact Harper & Woods for full details and further information.


