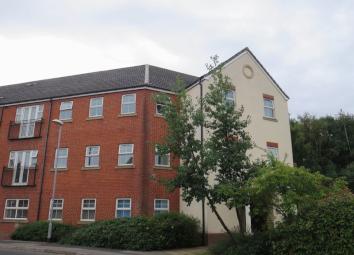Flat for sale in Wakefield WF3, 2 Bedroom
Quick Summary
- Property Type:
- Flat
- Status:
- For sale
- Price
- £ 43,750
- Beds:
- 2
- Baths:
- 1
- Recepts:
- 1
- County
- West Yorkshire
- Town
- Wakefield
- Outcode
- WF3
- Location
- Meadow Side Road, East Ardsley, Wakefield WF3
- Marketed By:
- Onwards & Upwards
- Posted
- 2024-04-02
- WF3 Rating:
- More Info?
- Please contact Onwards & Upwards on 0113 397 1713 or Request Details
Property Description
A modern 2 Bed First Floor apartment offered for sale with 50% equity share, giving an unbeatable and unique opportunity for a first time buyer to get on the property ladder at a very affordable price. If security is important then this development of high specification apartments will ideally suit as the full intercom service on entering the property offers peace of mind.
Offered with no chain, and conveniently located on a popular development in East Ardsley. The apartment has 2 bedrooms, a separate kitchen, spacious living room & bathroom - not forgetting car parking and remote door entry system! Motorway networks are within close proximity making this an excellent choice for those who commute!
This is a 50 % shared ownership apartment and the current owners 50% share is available for £43,500. The remaining 50% attracts a monthly rent of £244.95
Leasehold Information:
We have been advised by the vendor that this property is leasehold. We recommend all leasehold information be further clarified by your own legal representative at the earliest opportunity.
The following information has been provided by the current owner:
- Service Charge and Ground Rent £63 per month.
- 86 Year Lease Remaining.
Entrance Hall
Leading to all rooms and with an intercom door entry system and a handy storage cupboard.
Kitchen (5' 11'' x 9' 4'' (1.8m x 2.85m))
With a range of base and wall mounted units benefiting from an free standing electric cooker, plumbing for a washing machine and space for an under-counter fridge. There is a laminate floor, localised wall tiling and recently fitted combi-boiler.
Lounge/Diner (15' 9'' x 10' 0'' (4.8m x 3.06m))
A spacious lounge/diner with a wall mounted electric fire, neutral decor and patio doors opening to a Juliet balcony.
Bedroom 1 (11' 6'' x 9' 6'' (3.5m x 2.9m))
A double bedroom with a neutral decor and modern in-built wardrobes.
Bedroom 2 (7' 7'' x 8' 0'' (2.32m x 2.43m))
Another double bedroom with a neutral decor.
Bathroom (6' 4'' x 5' 7'' (1.93m x 1.7m))
A white suite comprising of a panelled bath with shower over, low flush WC and pedestal wash hand basin. There is lino to the floor, ceramic wall tiling and an extractor.
Property Location
Marketed by Onwards & Upwards
Disclaimer Property descriptions and related information displayed on this page are marketing materials provided by Onwards & Upwards. estateagents365.uk does not warrant or accept any responsibility for the accuracy or completeness of the property descriptions or related information provided here and they do not constitute property particulars. Please contact Onwards & Upwards for full details and further information.


