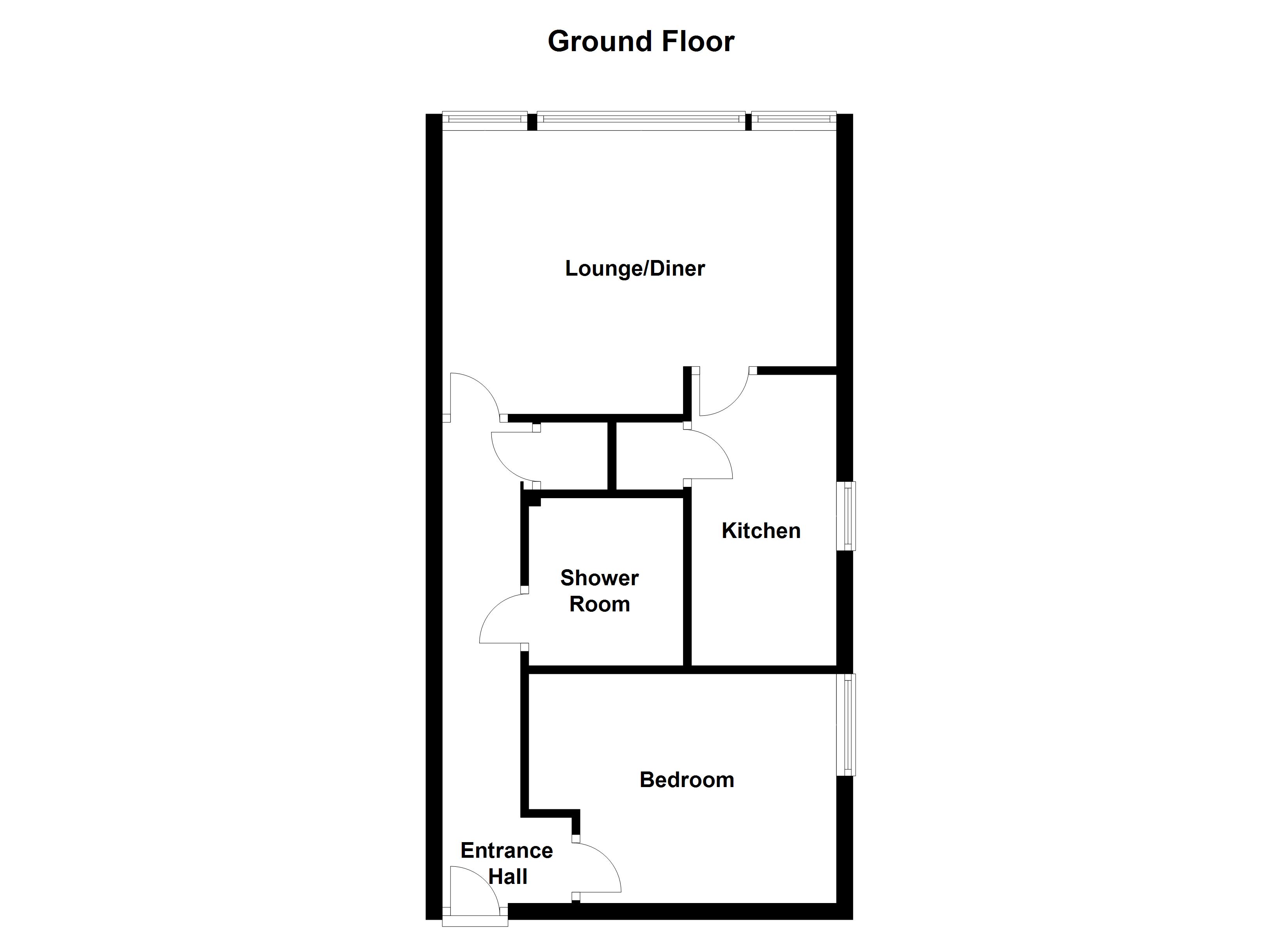Flat for sale in Wakefield WF2, 1 Bedroom
Quick Summary
- Property Type:
- Flat
- Status:
- For sale
- Price
- £ 33,500
- Beds:
- 1
- Baths:
- 1
- Recepts:
- 1
- County
- West Yorkshire
- Town
- Wakefield
- Outcode
- WF2
- Location
- Sandal Hall Mews, Sandal, Wakefield WF2
- Marketed By:
- Richard Kendall
- Posted
- 2018-10-11
- WF2 Rating:
- More Info?
- Please contact Richard Kendall on 01924 842411 or Request Details
Property Description
A well appointed ground floor apartment with one double bedroom on a 50% shared ownership strictly for the over 55s (please note a higher % share can be purchased from the housing association should the prospective purchaser wish). Being one of only a small number of apartments in this impressive building, formerly Sandal Hall, with a modern kitchen and shower room. Offered for sale with no chain involved and immediate vacant possession.
The apartment benefits from a gas central heating system powered by a condensing boiler, UPVC double glazed windows, intercom entry phone system, use of communal grounds and a day room. Without a doubt, this particular development is wholeheartedly recommended and is a friendly environment for those approaching retirement.
The accommodation briefly comprises; communal entrance hall with door into the private entrance hall, lounge/diner with large floor to ceiling windows, modern kitchen, one bedroom and stylish shower room/w.C.
In a most sought after residential area, only a short distance from the main bus routes on the A61 Barnsley Road running to and from Wakefield city centre. Many amenities are close by including Asda Superstore, Sandal Castle, Pugneys Water Park, Newmillerdam Country Park and Sandal/Agbrigg railway for wishing to travel further afield.
An early viewing comes highly recommended.
Accommodation
communal entrance hall Secure telephone intercom access leading into the communal entrance hall and door into the apartment's entrance hall.
Entrance hall Doors to the lounge/diner, bedroom and bathroom/w.C. Storage cupboard and central heating radiator.
Lounge/diner 15' 7" x 11' 3" (4.77m x 3.44m narrowing to 2.82m) Central ceiling rose, picture rail, central heating radiator and three UPVC double glazed windows to the front elevation. Door to the kitchen.
Kitchen 11' 7" x 5' 8" (3.55m x 1.75m) Modern cream fronted kitchen fitted with a range of wall and base units with laminated work surface over and tiled splash back above. Integrated eye-level oven, four ring ceramic induction hob with cooker hood above, 1 1/2 stainless steel sink and drainer, plumbing for a washing machine, space for a tall fridge/freezer, cupboard housing the boiler, central heating radiator, UPVC double glazed window to the side elevation and spacious pantry/storage cupboard off.
Bedroom 9' 3" x 10' 2" (2.83m x 3.12m) plus recess Central heating radiator and UPVC double glazed window to the side.
Shower room/W.C. 6' 8" x 6' 1" (2.04m x 1.87m) Three piece modern suite comprising walk-in shower enclosure with wall mounted electric shower, low flush w.C. And wash basin on a vanity storage unit. Part tiled walls, wall mounted electric shower, central heating radiator and extractor vent.
Outside The property enjoys well maintained communal gardens and parking available on a first come first served basis.
Leasehold The service charge is £191.90 (pcm) and rent 114.55 (pcm). The remaining term of the lease is tbc. A copy of the lease will be held on our file at the Wakefield office in due course.
Viewings To view please contact our Wakefield office and they will be pleased to arrange a suitable appointment.
EPC rating To view the full Energy Performance Certificate please call into one of our five local offices.
Layout plan This floor plan is intended as a rough guide only and is not to be intended as an exact representation and should not be scaled. We cannot confirm the accuracy of the measurements or details of this floor plan.
Property Location
Marketed by Richard Kendall
Disclaimer Property descriptions and related information displayed on this page are marketing materials provided by Richard Kendall. estateagents365.uk does not warrant or accept any responsibility for the accuracy or completeness of the property descriptions or related information provided here and they do not constitute property particulars. Please contact Richard Kendall for full details and further information.


