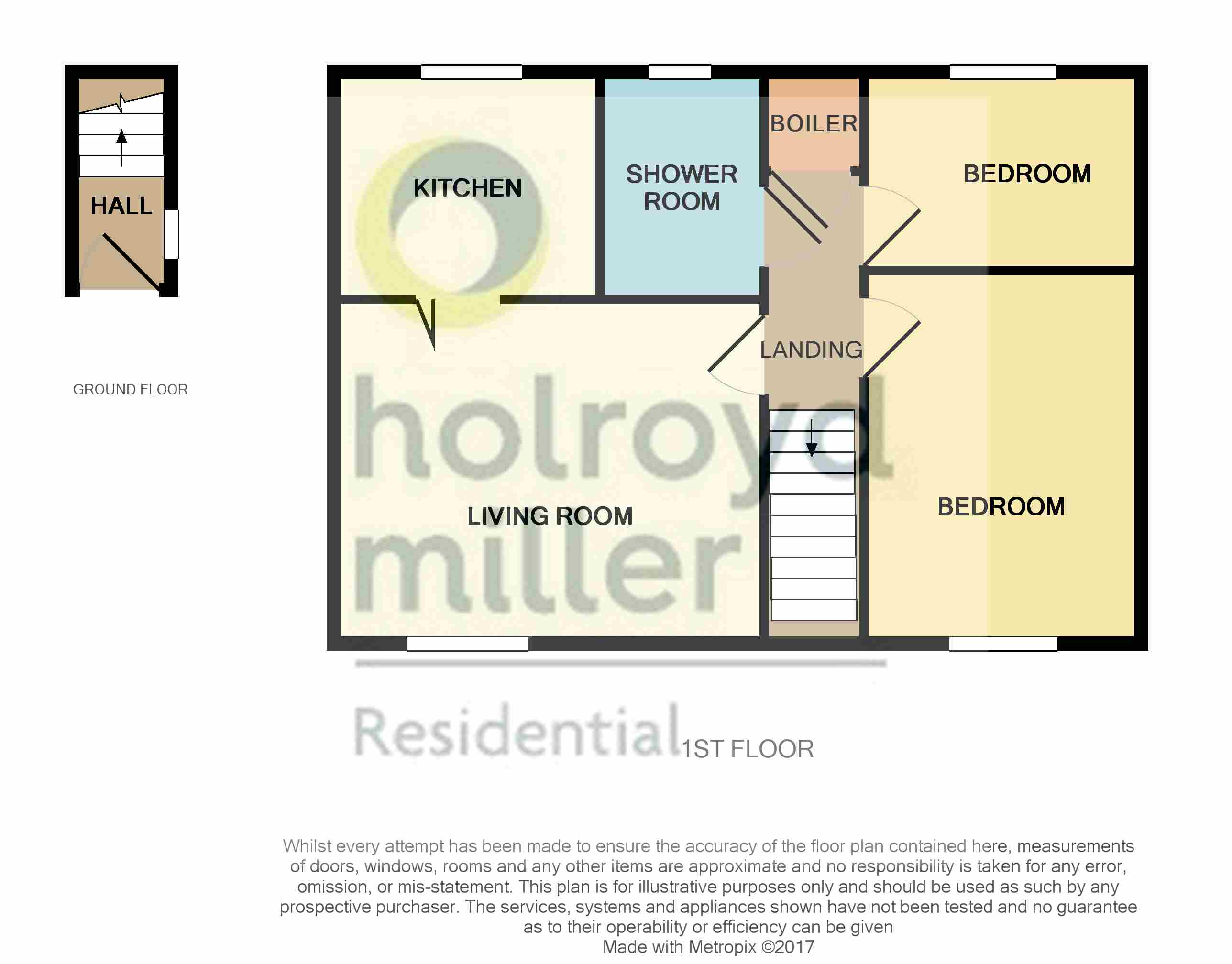Flat for sale in Wakefield WF2, 2 Bedroom
Quick Summary
- Property Type:
- Flat
- Status:
- For sale
- Price
- £ 77,500
- Beds:
- 2
- Baths:
- 1
- Recepts:
- 1
- County
- West Yorkshire
- Town
- Wakefield
- Outcode
- WF2
- Location
- The Grove, Walton, Wakefield WF2
- Marketed By:
- Holroyd Miller
- Posted
- 2024-05-10
- WF2 Rating:
- More Info?
- Please contact Holroyd Miller on 01924 909889 or Request Details
Property Description
Ground floor entrance hall With double glazed entrance door and single panel radiator
first floor landing With useful storage cupboard with central heating boiler
living room 14' 6" x 11' 4" (4.43m x 3.46m) Having light oak laminate flooring, intercom phone and emergency pull, double glazed window and central heating radiator
kitchen 7' 8" x 8' 5" (2.36m x 2.57m) Fitted with a matching range of beach wall and base units, contrasting worktop areas, colour co-ordinated sink unit, monobloc tap fitment, plumbing for automatic washing machine and dishwasher, fitted double oven, hob and extractor fan over, tiling between worktops and wall units, laminate wood flooring, double glazed window.
Bedroom to front 9' 4" x 12' 7" (2.87m x 3.86m) Having fitted wardrobes and overhead cupboards, drawers and bedside cabinets, double glazed window and single panel radiator.
Bedroom to rear 6' 9" x 9' 5" (2.08m x 2.88m) With double glazed window and single panel radiator
combined shower room Comprising of wash hand basin, low flush W.C set in back to wall furniture, corner shower cubical, downlighting to the ceiling, double glazed window and chrome heated towel rail.
Please note that the property is leasehold and currently there is a service charge of £75.78 per month. The property being leasehold, the length of the lease it to be confirmed
Property Location
Marketed by Holroyd Miller
Disclaimer Property descriptions and related information displayed on this page are marketing materials provided by Holroyd Miller. estateagents365.uk does not warrant or accept any responsibility for the accuracy or completeness of the property descriptions or related information provided here and they do not constitute property particulars. Please contact Holroyd Miller for full details and further information.


