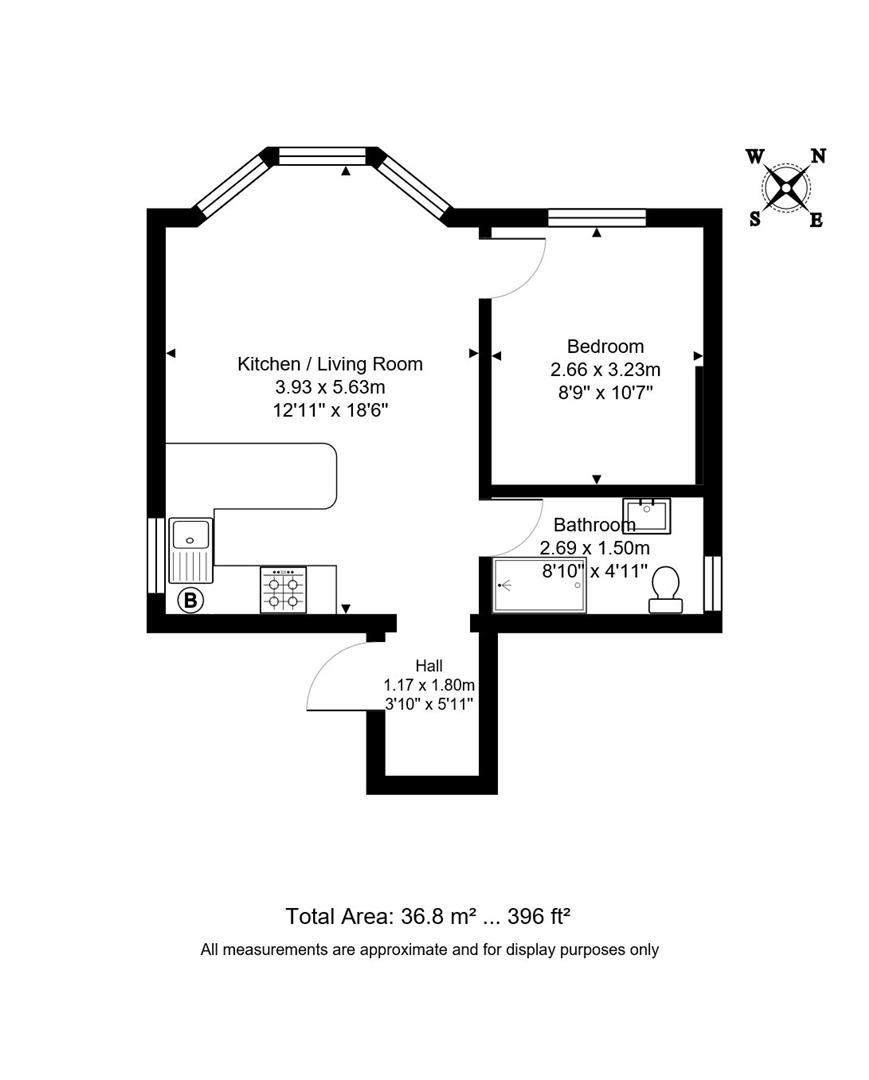Flat for sale in Tunbridge Wells TN4, 1 Bedroom
Quick Summary
- Property Type:
- Flat
- Status:
- For sale
- Price
- £ 215,000
- Beds:
- 1
- Baths:
- 1
- Recepts:
- 1
- County
- Kent
- Town
- Tunbridge Wells
- Outcode
- TN4
- Location
- Queens Road, Tunbridge Wells TN4
- Marketed By:
- McAuley Miller Estate Agents
- Posted
- 2018-11-21
- TN4 Rating:
- More Info?
- Please contact McAuley Miller Estate Agents on 01892 731275 or Request Details
Property Description
An opportunity to purchase this delightful one bedroom apartment located in the sought after St John's area of Tunbridge Wells. This property comprises of an entrance lobby, an open plan kitchen/living room, a double bedroom and shower room. The whole apartment is fully double glazed and gas centrally heated. Outside, there is one allocated parking space to the front of the property, and to the rear a communal garden. The property benefits from share of freehold and is to be sold with no chain. Viewing is highly recommended.
Location:
Located in the popular residential area of St John's in Tunbridge Wells. St John's has a variety of local shops which serves everyday needs including two petrol stations with Marks & Spencer & Waitrose concessions and also a Sainsburys. There is also an excellent range of schools nearby, both Secondary and Primary. Tunbridge Wells mls is a short distance (15 minute walk) away with trains to London and the south coast in under one hour.
Hallway (1.80m x 1.17m (5'11 x 3'10))
Living Room/Kitchen (5.64m x 3.94m (18'6 x 12'11))
Kitchen Area: Range of white gloss eye level and base units with granite effect worktops with tiled splash-back incorporating a one and half bowl sink unit with mixer tap. Four ring integrated gas hob with fitted electric oven beneath and extractor hood above. Window with aspect to side.
Living Area: Triple aspect sash windows with aspect to front. Radiator.
Bedroom (3.23m x 2.67m (10'7 x 8'9))
Window with aspect to front. Door to built in storage. Radiator.
Bathroom (2.69m x 1.50m (8'10 x 4'11))
Opaque window with aspect to side. White suite comprises of glass shower cubicle. Pedestal wash hand basin. Low level W/C. Tiled walls. Tiled flooring. Radiator.
Outside
To the front of the property there is one parking space and to the rear, there is a communal garden.
Property Location
Marketed by McAuley Miller Estate Agents
Disclaimer Property descriptions and related information displayed on this page are marketing materials provided by McAuley Miller Estate Agents. estateagents365.uk does not warrant or accept any responsibility for the accuracy or completeness of the property descriptions or related information provided here and they do not constitute property particulars. Please contact McAuley Miller Estate Agents for full details and further information.


