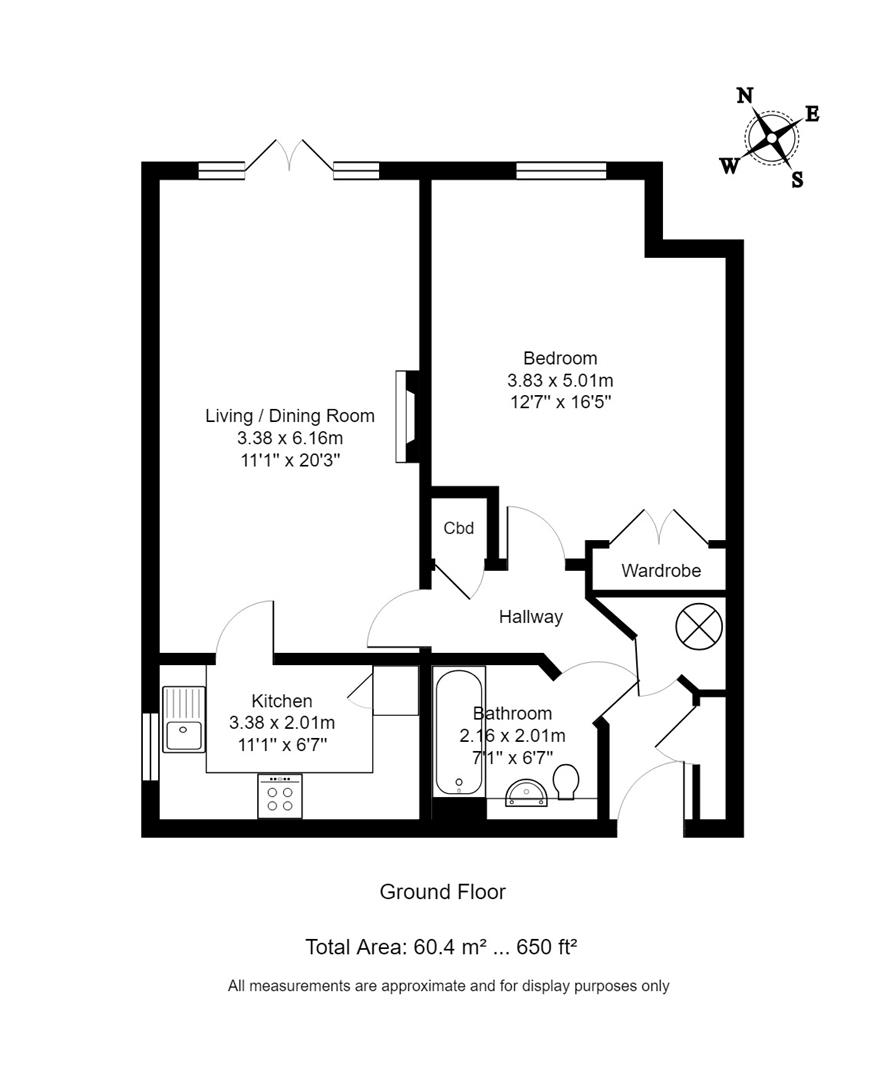Flat for sale in Tunbridge Wells TN4, 1 Bedroom
Quick Summary
- Property Type:
- Flat
- Status:
- For sale
- Price
- £ 245,000
- Beds:
- 1
- Baths:
- 1
- Recepts:
- 1
- County
- Kent
- Town
- Tunbridge Wells
- Outcode
- TN4
- Location
- Park Road, Tunbridge Wells TN4
- Marketed By:
- McAuley Miller Estate Agents
- Posted
- 2018-10-21
- TN4 Rating:
- More Info?
- Please contact McAuley Miller Estate Agents on 01892 731275 or Request Details
Property Description
An opportunity to purchase this delightful retirement apartment for the over 60s! This one bedroom apartment is situated on the ground floor in this established building. It consists of ample accommodation with a spacious sitting/dining room, separate kitchen, one large double bedroom and bathroom. Through a set of french doors in the sitting/dining room there is a small patio area at the front of the building. In addition, Pegasus Court has a communal living room on ground floor which houses daily coffee mornings and monthly suppers. There is also a guest suite for visitors to be booked at a low cost. At the rear of this established facility, there are beautifully landscaped gardens with seating areas. Also, there is gated parking for residents. The apartment is fully double glazed and electronically heated throughout. There is a long lease left on the property, approx 110 years. It is council tax band 'B.' Service charge approx is £4,145 pa and ground rent is approx £481 pa. Viewing is highly recommended to appreciate this charming property.
Communal Hallway
Personal door to flat.
Hallway
Doors to all rooms. Doors to two storage cupboards. Electric storage heater.
Sitting/Dining Room (6.17m x 3.63m (20'3 x 11'11))
Fitted fire place with insert electric living flame fire. French doors giving access to front garden and small patio area. Deep moulded coving. Two ceiling roses. Glazed door into kitchen.
Kitchen (3.38m x 2.01m (11'1 x 6'7))
Window with aspect to side. Range of cream wall and base units incorporating a single drainer sink unit with mixer tap. Integrated fridge/freezer and washing machine. Integrated eye level electric over with separate four ring electric hob set into marble effect worktop. Extractor hood on top. Half tiled walls. Vinyl flooring.
Master Bedroom (5.00m x3.84m (16'5 x12'7))
Window with aspect to front. Double fitted wardrobe.
Bathroom (2.16m x 2.01m (7'1 x 6'7))
White suite comprises of panel enclosed bath with fitted shower to one end. Shower curtain. Extractor fan. Low level W/C with hidden cistern. Wash hand basin set into vanity unit with storage beneath. Fitted storage to one side and large mirror. Half tiled walls. Heated ladder style towel rail. Vinyl flooring.
Outside
Communal gardens and gated communal parking.
Property Location
Marketed by McAuley Miller Estate Agents
Disclaimer Property descriptions and related information displayed on this page are marketing materials provided by McAuley Miller Estate Agents. estateagents365.uk does not warrant or accept any responsibility for the accuracy or completeness of the property descriptions or related information provided here and they do not constitute property particulars. Please contact McAuley Miller Estate Agents for full details and further information.


