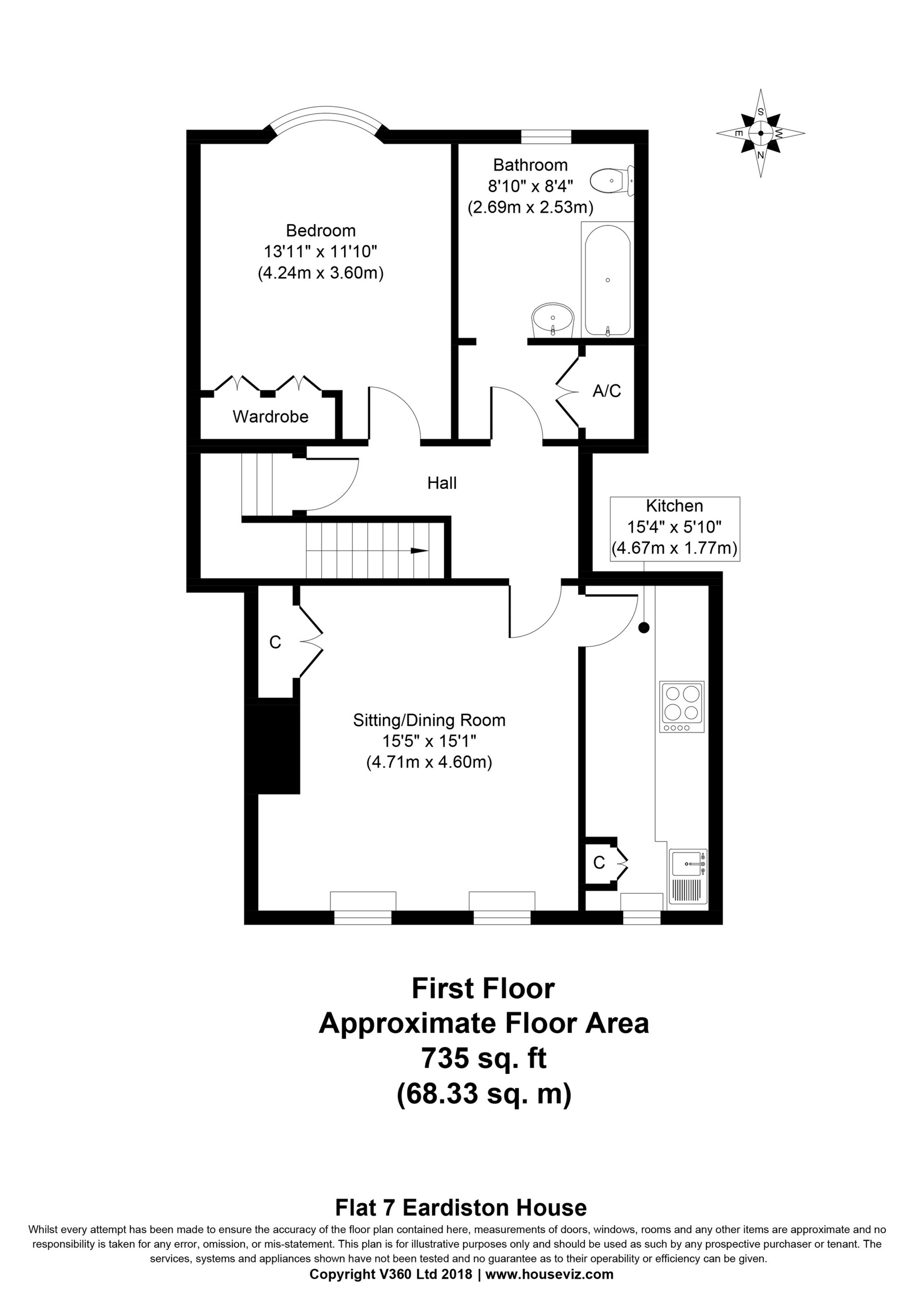Flat for sale in Tenbury Wells WR15, 1 Bedroom
Quick Summary
- Property Type:
- Flat
- Status:
- For sale
- Price
- £ 129,950
- Beds:
- 1
- Baths:
- 1
- Recepts:
- 1
- County
- Worcestershire
- Town
- Tenbury Wells
- Outcode
- WR15
- Location
- Eardiston House, Tenbury Wells WR15
- Marketed By:
- Franklin Gallimore
- Posted
- 2024-04-04
- WR15 Rating:
- More Info?
- Please contact Franklin Gallimore on 01584 539000 or Request Details
Property Description
Detailed Description
Eardiston House is set in a rural setting on the edge of the village. Situated on the first floor, flat 7 benefits from reception hall, sitting/dining room, kitchen, large bedroom, large bathroom. With many architectural features.
Situation : Eardiston House stands in a beautiful south-facing setting overlooking the Teme Valley. It lies approximately 6 miles from Tenbury Wells, 9 miles from Stourport and 16 miles from Worcester.
Description : Eardiston House is a Grade II listed dating from early 19th century and converted to apartments. The freehold is owned by the respective owners in Eardiston House Management Co. Ltd with each unit having a share which transfers on sale. The building has been greatly improved in recent years. Flat 7 is on the first floor.
Ground Floor
Shared Entrance Hall : Leading to staircase and door to No. 7
First Floor
Reception Hall : With fitted carpet
Sitting Room/Dining Room : 4.60m x 4.71m (15'1" x 15'5"), with log burner with stone hearth and wooden mantle shelf, window seats, operational shutters, built in cupboard and shelves, electric storage heater, fitted carpet
Kitchen : 1.77m x 4.67m (5'10" x 15'4"), with single drainer sink together with a range of matching cupboards, drawers and worktops. Larder cupboard, space for electric cooker, plumbing for both dishwasher and washing machine, wooden laminate floor
Bedroom : 3.60m x 4.24m (11'10" x 13'11"), with fitted wardrobe, full length window with shutters, electric storage heater, fitted carpet
Inner Hall/Lobby : With large airing cupboard housing hot water tank with electric immersion heater
Bathroom : 2.53m x 2.69m (8'4" x 8'10"), with panelled bath with mixer taps and shower fitting, shower curtain, pedestal hand basin, low level wc suite, fitted carpet
Outside : A shared driveway leads to the front (north) of Eardiston House
Two designated car parking spaces
Communal/visitor car spaces
Communal gardens : To the front and rear
Services : Mains electricity and water
Shared private drainage
Outgoings : Council tax band A
Malvern Hills District Council tel: Tenure/Maintenance : The apartment is leasehold with over 900 years unexpired. The freehold is owned collectively and administered by a shared management company. A maintenance charge of approximately £xxxx towards the upkeep of the shared areas of the house and gardens, insurance, sinking fund towards capital costs. A charge of £250 is levied by the management company to address queries associated with a purchase.
Fixtures & Fittings : All those items specifically mentioned in the sales particulars above are included in the sale price
Further Information : Should you require any further information either before or after viewing please contact Franklin Gallimore's office Tel: Directions : From Tenbury Wells take the A456 road to Newnham Bridge, fork right at the Talbot to Worcester (A443) continue through Lindridge towards Eardiston. Eardiston House is on the right on the approach to the village accessed by a private driveway and identified by the Agents Sale Board
Property Location
Marketed by Franklin Gallimore
Disclaimer Property descriptions and related information displayed on this page are marketing materials provided by Franklin Gallimore. estateagents365.uk does not warrant or accept any responsibility for the accuracy or completeness of the property descriptions or related information provided here and they do not constitute property particulars. Please contact Franklin Gallimore for full details and further information.


