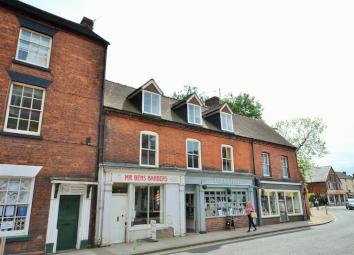Flat for sale in Tenbury Wells WR15, 1 Bedroom
Quick Summary
- Property Type:
- Flat
- Status:
- For sale
- Price
- £ 68,000
- Beds:
- 1
- Baths:
- 1
- Recepts:
- 1
- County
- Worcestershire
- Town
- Tenbury Wells
- Outcode
- WR15
- Location
- Market Street, Tenbury Wells WR15
- Marketed By:
- Mary Stone Properties
- Posted
- 2024-04-04
- WR15 Rating:
- More Info?
- Please contact Mary Stone Properties on 01584 539976 or Request Details
Property Description
A lovely two storey character apartment set in the heart of the thriving market town of Tenbury Wells.
Flat 5,1 Market Street has a good sized living room with space for a dining table, kitchen with a breakfast bar and views over Kyre Brook. There is a bathroom on the lower floor and stairs then lead up to the double master bedroom. Having an abundance of exposed beams, traditional sash windows and a seating area outside overlooks the burbling brook.
1 Market Street is a three storey building with two retail units on the ground floor and six apartments above. Flats 1-4 are single storey and located in the main building. Flats 5 & 6 are to be found side by side and are both two storey with a separate entrance from the other apartments.
Tenbury Wells is to be found in the most western point of Worcestershire and is a thriving market town attracting many tourists. Tenbury offers a wide variety of shopping and services from locally owned traders including a fish monger, butchers, delicatessen, hardware shop, builders merchant, cafes, restaurants, bars, supermarket, doctors surgery, dentists, library, post office, hairdressers, beauty spas and gift shops.
All located on the High Street, there are also plenty of leisure and entertainment venues. We have a beautifully restored art deco style Theatre presenting plays, comedians, pantomime and films. Tennis Courts, Bowls Club and swimming pool with gym facilities. Sapey Golf club is located 18 miles away and there are independent garages for all your motor needs.
There is also a cottage hospital located in Burford. Tenbury supports numerous good causes with many charity fund raising evenings, we also have many clubs that are friendly and eager for new members such as the art club, photographers club and walkers club to name but a few.
M5 jct 5 23 miles, Droitwich is 23 miles, Kidderminster 18 miles, Worcester 22 miles, Hereford 22 miles and Ludlow 8 miles these all offer strong transport links to London, Birmingham and the surrounding areas. (approx measurements)
Front Entrance
1 Market Street has a gated entrance that leads into a communal hallway area. Post boxes for each property are located here. Leading out of a rear door is a short path that leads to the entrance door for Flat 5. This entrance hallway shares the access stairs with Flat 6.
Living Room/Dining Area (16' 0'' x 12' 6'' (4.88m x 3.81m))
Having laminate flooring, tv point, tv aerial, a sash window looks out to the front elevation, an exposed beam and high ceilings give this room additional character
Kitchen/Breakfast Room (9' 0'' x 7' 0'' (2.74m x 2.13m))
Having fitted base units with a single bowl sink with drainer, there is a breakfast bar, space and plumbing for a washing machine, space for a fridge. There is a low level window and a velux window allowing natural light to flood into the kitchen while enjoying a lovely view over Kyre Brook.
Bathroom (8' 5'' x 5' 6'' (2.56m x 1.68m))
White suite comprising of wc, hand wash basin and bath. Airing Cupboard with an insulated hot water tank and an immersion heater
Second Floor
The inner hallway has a window to the rear elevation allowing natural light into the hallway, having exposed beams and laminate flooring. Stairs rise to the second floor and lead to the master bedroom.
Master Bedroom (18' 9'' x 12' 6'' (5.72m x 3.81m maximum measurements))
Double bedroom with exposed beams and sloping eaves. Having a fitted carpet and a window looks out to the front elevation
Services
Mains electricity, mains water and drainage. Heating is provided by electric storage heaters.
Lease And Service Details
Flat 5,1 Market Street has a lease left of 68 years. Service charge is currently £155.83 per quarter. Ground rent is £25 per annum.
Malvern Hills council tax band A.
Full lease details are available on request from our office.
Property Location
Marketed by Mary Stone Properties
Disclaimer Property descriptions and related information displayed on this page are marketing materials provided by Mary Stone Properties. estateagents365.uk does not warrant or accept any responsibility for the accuracy or completeness of the property descriptions or related information provided here and they do not constitute property particulars. Please contact Mary Stone Properties for full details and further information.


