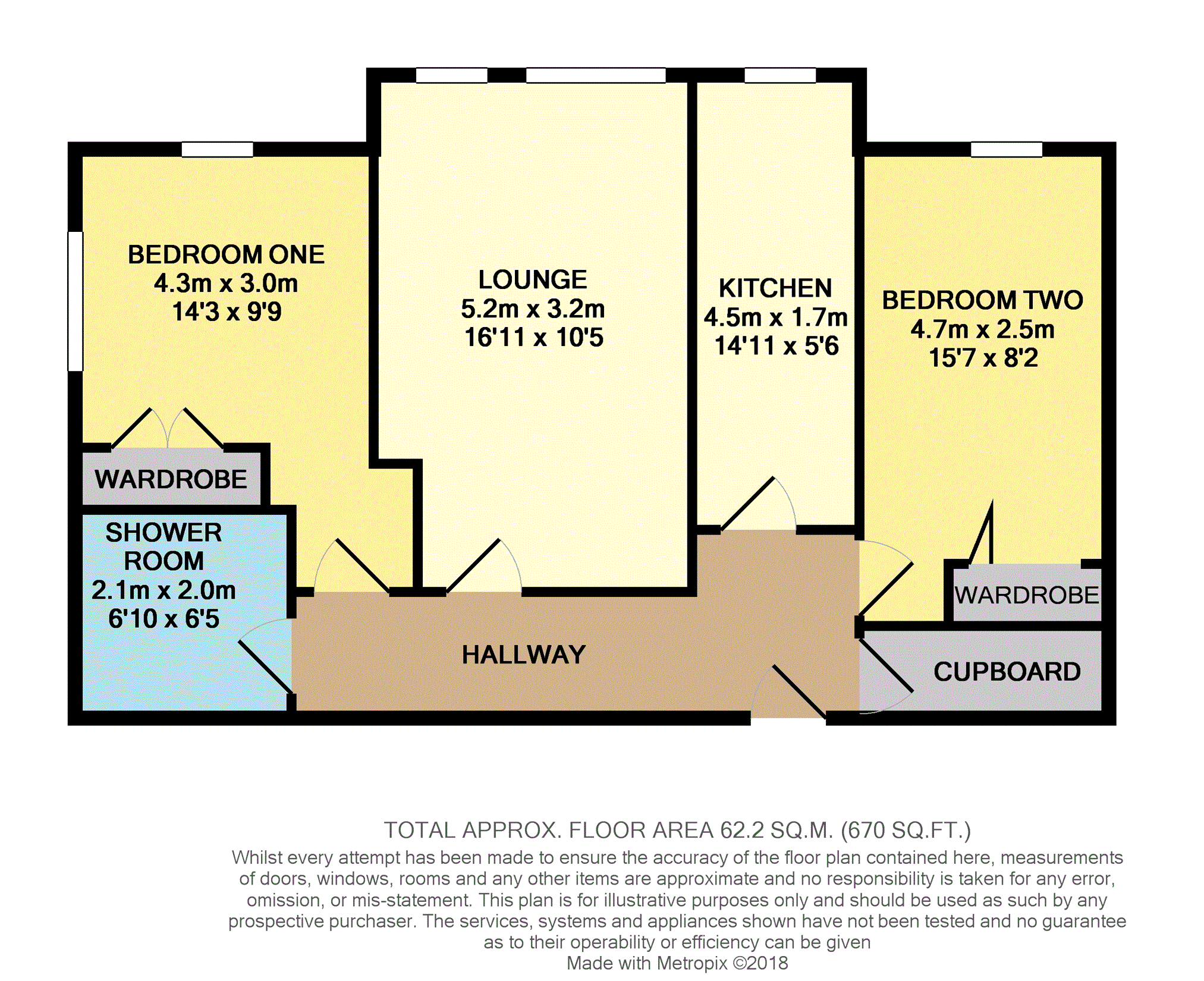Flat for sale in Telford TF2, 2 Bedroom
Quick Summary
- Property Type:
- Flat
- Status:
- For sale
- Price
- £ 160,000
- Beds:
- 2
- Baths:
- 1
- Recepts:
- 1
- County
- Shropshire
- Town
- Telford
- Outcode
- TF2
- Location
- Walker Apartments, Telford TF2
- Marketed By:
- Purplebricks, Head Office
- Posted
- 2024-04-26
- TF2 Rating:
- More Info?
- Please contact Purplebricks, Head Office on 024 7511 8874 or Request Details
Property Description
Chain free
Historic local building
secure access & gated community
Built in 1926 the former Walker college in Oakengates has been tastefully renovated and converted into luxury apartments. Retaining it's original charm and historic facade we are absolutely delighted to bring to you this two bedroom ground floor apartment located within walking distance of both Oakengates railway station and the theatre The property is also within close proximity to the A442 and M54 road network, this location is an ideal base for commuting and provides a wonderful opportunity for those looking for a change in lifestyle.
The development has its own secure gated entry and entry intercom system into the building.
The apartment has two double bedrooms, lounge with feature fireplace, modern fitted kitchen, modern fitted shower room, has double glazed windows and heating throughout, lovely high ceilings which provide a wonderful feeling of space, the windows are tall and bring in floods of light.
This apartment comes with two parking spaces and the use of a fully equipped gymnasium and a sauna which are exclusively for the residents and their guests, in addition there is also a communal lounge as well as the gardens to the rear which have seating areas which are fantastic for those summer days and evenings.
Opportunities to acquire a property of this nature within the tf postcode are scarce so do not delay.
Visit...Www.Purplebricks.Co.Uk and book your viewing now, I thoroughly recommend that you do!
Communal Entrance
As you enter the apartment block you enter through a front entrance door into the main foyer which leads to the communal hall.
Communal Hall
There is decorative artwork presented throughout the hall and up to the staircase which provides access to the upper floor apartments. Both the communal lounge and gymnasium can be located of the hall.
Entrance Hall
Smoke alarm, intercom system, storage cupboard, radiator.
Bedroom Two
15"7 x 8"2
Spotlights, double glazed window to the front, radiator, fitted wardrobe.
Kitchen
14"11 x 5"6
Spotlights, extractor, double glazed window to the front, fitted wall and base level units and drawer units, integrated dishwasher, washer dryer, fridge and freezer, four ring electric hob with stainless steel and glass chimney over and double oven under, twin bowl stainless steel circular sink with feature tap, roll edged work surfaces with over worktop lighting.
Lounge
16"11 x 10"5
Two double glazed windows to the front, two radiators, feature fire surround with feature lighting.
Bedroom One
14"3 max x 9"9
Double glazed window to the front, double glazed window to the side, radiator, fitted wardrobe.
Shower Room
6"10 x 6"5
Spotlight, extractor, shaver point, suite comprising low level W.C, wash hand basin with cupboards and drawers under, double shower cubicle with rainfall style shower head and second hand held shower head, tiled walls.
Storage Cupboard
Floor to ceiling shelving and houses boiler.
Communal Lounge
Located to the rear of the building this lounge is located within the atrium on the lower level and provides access to the gated allocated parking spaces at the rear of the building.
Gym
Gymnasium on site with a range of equipment suitable for any level of fitness. Machines include rowing machines, running machines, bike machines and weighted pulls. There is also a range of weights and benches and TV for music / television whilst working out. There is a door to a further area which houses both hot tub and sauna and has it's own shower area.
Communal Gardens
There are two lawn areas and a range of mature plats adding greenery to this fantastic character building.
Allocated Parking
To the rear of the property is a driveway giving access to tarmac parking with two spaces allocated to apartment 6.
Lease Information
Purplebricks understands from the vendor that the lease is 125 years from 2013 and that there is a service charge payable. Please enquire with the vendor.
Property Location
Marketed by Purplebricks, Head Office
Disclaimer Property descriptions and related information displayed on this page are marketing materials provided by Purplebricks, Head Office. estateagents365.uk does not warrant or accept any responsibility for the accuracy or completeness of the property descriptions or related information provided here and they do not constitute property particulars. Please contact Purplebricks, Head Office for full details and further information.


