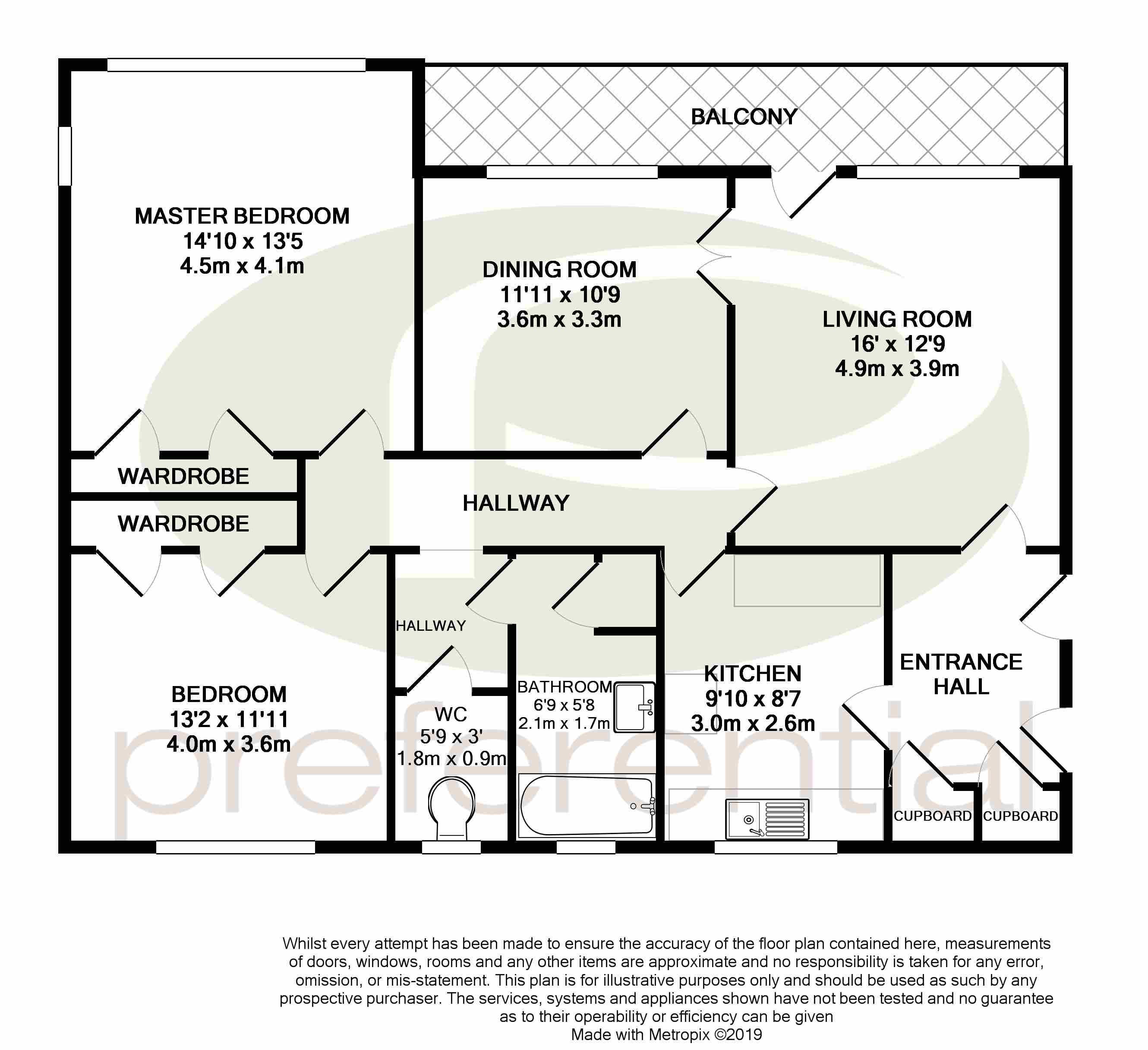Flat for sale in Sutton Coldfield B72, 2 Bedroom
Quick Summary
- Property Type:
- Flat
- Status:
- For sale
- Price
- £ 235,000
- Beds:
- 2
- Baths:
- 1
- Recepts:
- 2
- County
- West Midlands
- Town
- Sutton Coldfield
- Outcode
- B72
- Location
- Beardmore Road, Sutton Coldfield B72
- Marketed By:
- Preferential Properties
- Posted
- 2024-04-21
- B72 Rating:
- More Info?
- Please contact Preferential Properties on 0121 659 0080 or Request Details
Property Description
An incredibly spacious top floor apartment beautifully positioned with fabulous panoramic views and no chain. The property which has been completely redecorated requires some modernisation but benefits from double glazing, secure gated access to parking, a single garage with lower and light, door entry system and stunning communal gardens. The accommodation comprises: Hallway with two storage cupboards with built in wall safe, including space for a fridge/freezer with electric supply and vent as well as entrance to a shared utility with waste disposal, living room with door leading to a balcony, separate dining room, kitchen, inner hallway, bathroom, separate toilet and two large bedrooms both with built in wardrobes. The property benefits from a long lease of 136 years and an annual service charge of £1762.
An incredibly spacious top floor apartment beautifully positioned with fabulous panoramic views and no chain. The property which has been completely redecorated requires some modernisation but benefits from double glazing, secure gated access to parking, a single garage with power and light, door entry system and stunning communal gardens. The accommodation comprises: Hallway with cloakroom and utility area with space for fridge freezer, electric supply and ventilation, with built in wall safe as well as entrance to a shared utility with waste disposal, living room with door leading to a balcony, separate dining room, kitchen, inner hallway, bathroom, separate toilet and two large bedrooms both with built in wardrobes. The property benefits from a long lease of 136 years and an annual service charge of £1762.
The accommodation comprises:
Hallway 7' x 6' 9" (2.13m x 2.06m) with two built in storage cupboards
living room 16' x 12' 9" (4.88m x 3.89m) large windows and door leading to balcony
dining room 11' 11" x 10' 9" (3.63m x 3.28m) with large window to front
kitchen 9' 10" x 8' 7" (3m x 2.62m)
inner hallway 16' 4" x 3' 7" (4.98m x 1.09m)
bedroom one 14' 10" x 13' 5" (4.52m x 4.09m) with built in double wardrobes and dual aspect windows
bedroom two 13' 2" x 11' 11" (4.01m x 3.63m) with built in double wrdrobes
bathroom 6' 9" x 5' 8" (2.06m x 1.73m) with single bath, pedestal wash hand basin and airing cupboard
separate WC 5' 9" x 3' (1.75m x 0.91m) with low level wc
Property Location
Marketed by Preferential Properties
Disclaimer Property descriptions and related information displayed on this page are marketing materials provided by Preferential Properties. estateagents365.uk does not warrant or accept any responsibility for the accuracy or completeness of the property descriptions or related information provided here and they do not constitute property particulars. Please contact Preferential Properties for full details and further information.


