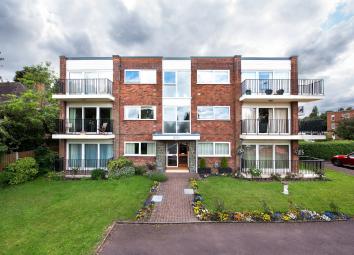Flat for sale in Sutton Coldfield B73, 2 Bedroom
Quick Summary
- Property Type:
- Flat
- Status:
- For sale
- Price
- £ 180,000
- Beds:
- 2
- Baths:
- 1
- Recepts:
- 1
- County
- West Midlands
- Town
- Sutton Coldfield
- Outcode
- B73
- Location
- Banners Court, Banners Gate Road, Sutton Coldfield B73
- Marketed By:
- Green & Company - Boldmere
- Posted
- 2024-04-07
- B73 Rating:
- More Info?
- Please contact Green & Company - Boldmere on 0121 659 0070 or Request Details
Property Description
*draft details awaiting vendor approval*
convenient residential location - This spacious first floor apartment is conviently situated adjacent to Sutton Park, with public transport and within easy access to the the shops, bars and restaurants within both Boldmere and New Oscott.
The spacious accommodation briefly comprises: Communal entrance hall with security entry system, reception hall, spacious lounge, kitchen/diner, utility room, two good sized bedrooms, bathroom and separate WC. Outside the apartment is set in well kept communal grounds with resident and visitor parking bays with a garage in a separate block. The apartment benefits from an extended lease and each owner owns an equal share of the management company.
Communal entrance hallway being approached via a security entry door with security entry system, with stairs off to first and second floor accommodation. The apartment is situated on the first floor
entrance hall Being approached via entrance door, with feature shelving, door leading off to utility room, door to airing cupboard and archway through to reception hallway.
Utility room Having space and plumbing for washing machine and further appliances, built in Belfast sink unit, storage cupboards, refuge shoot, tiled floor and opaque double glazed window to rear elevation.
Reception hall With security entry telephone system, coving to ceiling, dado rail, cupboard housing for warm air central heating system and doors leading off to all rooms.
Spacious living room 20' x 12' 6" (6.1m x 3.81m) Having feature fireplace with wooden surround marble back and hearth, fitted with an electric fire, coving to ceiling, warm air central heating vents, opaque double glazed window to side and double glazed sliding patio door leading to sun balcony.
Sun balcony With views over Sutton Park and communal grounds.
Kitchen/diner 13' 3" max (10' 11" min) x 10' 6" max (4.04m x 3.2m) Having a comprehensive matching range of high gloss wall and base units will roll top worktop surfaces over, incorporating inset one and half bowl sink unit with mixer tap and tile splashbacks surround, fitted halogen hob with extractor hood set in canopy over, built in electric cooker, integrated dishwasher, space for fridge freezer, space for dining table and chairs and double glazed window to front.
Bedroom one 14' 2" to wardrobes x 12' 6" max (10' 7" min) (4.32m x 3.81m) Having a range of built in double wardrobes with shelving and hanging rail, coving to ceiling, warm air central heating vent and double glazed window to rear elevation.
Bedroom two 8' 9" max x 9' 11" (2.67m x 3.02m) Having built in wardrobes with shelving and hanging rail and mirrored sliding door, further useful built in double wardrobe, warm air central heating vent, coving to ceiling and double glazed window to rear.
Shower room Having a suite comprising; vanity wash hand basin with cupboards beneath with vanity mirror, wall mounted light points, low flush W.C, fully enclosed shower cubicle with mains fed shower head over and glass opening door, complementary tiling to walls and floor and fitted extractor fan.
Separate W.C.
Having W.C.
Garage There is a garage on block. (Please ensure that prior to legal commitment you check that any garage facility is suitable for your own vehicular requirements)
fixtures and fittings as per sales particulars.
Tenure
The Agent understands that the property is leasehold with approximately 111 years remaining. Service Charge is currently running at £750 per half annum and benefits from a share of the freehold. However we are still awaiting confirmation from the vendors Solicitors and would advise all interested parties to obtain verification through their Solicitor or Surveyor.
Green and company has not tested any apparatus, equipment, fixture or services and so cannot verify they are in working order, or fit for their purpose. The buyer is strongly advised to obtain verification from their Solicitors or Surveyor. Please note that all measurements are approximate.
Want to sell your own property?
Contact your local green & company branch on
Property Location
Marketed by Green & Company - Boldmere
Disclaimer Property descriptions and related information displayed on this page are marketing materials provided by Green & Company - Boldmere. estateagents365.uk does not warrant or accept any responsibility for the accuracy or completeness of the property descriptions or related information provided here and they do not constitute property particulars. Please contact Green & Company - Boldmere for full details and further information.


