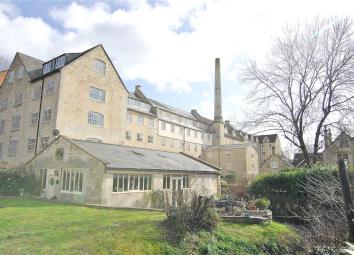Flat for sale in Stroud GL5, 3 Bedroom
Quick Summary
- Property Type:
- Flat
- Status:
- For sale
- Price
- £ 275,000
- Beds:
- 3
- Baths:
- 2
- Recepts:
- 1
- County
- Gloucestershire
- Town
- Stroud
- Outcode
- GL5
- Location
- Playnes Mill, Dunkirk Mills, Inchbrook, Stroud GL5
- Marketed By:
- Parkers Estate Agents
- Posted
- 2024-05-16
- GL5 Rating:
- More Info?
- Please contact Parkers Estate Agents on 01453 571811 or Request Details
Property Description
A lovely, triple aspect second floor apartment with many original features within this prestigious mill conversion enjoying private leisure facilities. Accommodation with both stair and lift access is arranged over one level and briefly comprises entrance hall, three double bedrooms (master ensuite), secondary shower room, living room and kitchen with appliances. The large windows with seats are secondary glazed and exposed stone, brick and timbers add further character.
Length of lease Reminaing: 186 years. Service Charge: £4000pa. Ground Rent: N/A. Management Company: Metro
Ground Floor Entrance
Attractive, recessed arched entrance with intercom into communal entrance hall with fully glazed panel overlooking the mill race. Flagstone floor and exposed Cotswold stone walls. Stairs and lifts to floors above.
Second Floor Lobby
Lift to ground floor and door to stairwell.
Inner Hall
Night storage heater. Intercom entry phone. Two built in cupboards, one housing hot water immersion. Exposed stonework and ceiling timbers. Power points.
Shower Room
Suite comprising tiled shower cubicle with thermostatic shower and screen door. Low level w.C. Wash hand basin. Vanity light with shaver socket. Wall mounted fan heater. Built in cupboard. Exposed ceiling timbers.
Master Bedroom
Front aspect window with secondary glazing and seat. Night storage heater. Telephone point. TV aerial point. Exposed stonework and ceiling timbers. Built in double wardrobe. Power points. Door to:
En-Suite Bathroom
Suite comprising panelled bath with shower mixer and side screen. Low level w.C. Wash hand basin. Exposed ceiling timbers. Extractor fan. Wall mounted fan heater.
Bedroom Two
Side aspect window with secondary glazing and seat. Night storage heater. Exposed stonework and ceiling timbers. Built in wardrobe. Power points.
Bedroom Three
Side aspect window with secondary glazing and seat. Night storage heater. Telephone point. Inset shelving. Exposed stonework and ceiling timbers. Power points.
Living Room
('L' shaped) Two side aspect windows (south) and one front aspect window (west), all with secondary glazing and seats. Night storage heater with convector boost. Telephone point. TV aerial point. Exposed stonework and ceiling timbers. Feature inset former safe providing an interesting storage solution. Wall lights. Power points. Door to:
Kitchen
Side aspect window with secondary glazing. Night storage heater. A range of fitted wall and base units with under unit lighting. Integrated halogen hob with hood over, electric fan oven, fridge, freezer, dishwasher and washer/drier. 1.5 bowl inset sink and drainer. Tiled splashbacks. Extractor fan. Exposed stonework and ceiling timbers. Night storage heater. Power points.
Leisure Facilities
The leisure facilities are a unique feature of Dunkirk Mills and briefly comprise an indoor heated pool with shower/changing rooms, sauna and gym. Within the maintained gardens is a full size tennis court. A public footpath leads onto the local cycle track network which connects Nailsworth, Stroud and Stonehouse.
Gardens And Parking
The gardens are maintained under the management charge (paid in two six-monthly instalments) and residents have access to the peaceful millponds/wildlife reserve just to the south of the mills. Adjacent to the tennis court is a dedicated barbeque area. Parking is provided for residents with further parking for visitors.
Lease Details
Length of lease Reminaing: 186 years. Service Charge: £4000pa. Ground Rent: N/A. Management Company: Metro
Property Location
Marketed by Parkers Estate Agents
Disclaimer Property descriptions and related information displayed on this page are marketing materials provided by Parkers Estate Agents. estateagents365.uk does not warrant or accept any responsibility for the accuracy or completeness of the property descriptions or related information provided here and they do not constitute property particulars. Please contact Parkers Estate Agents for full details and further information.


