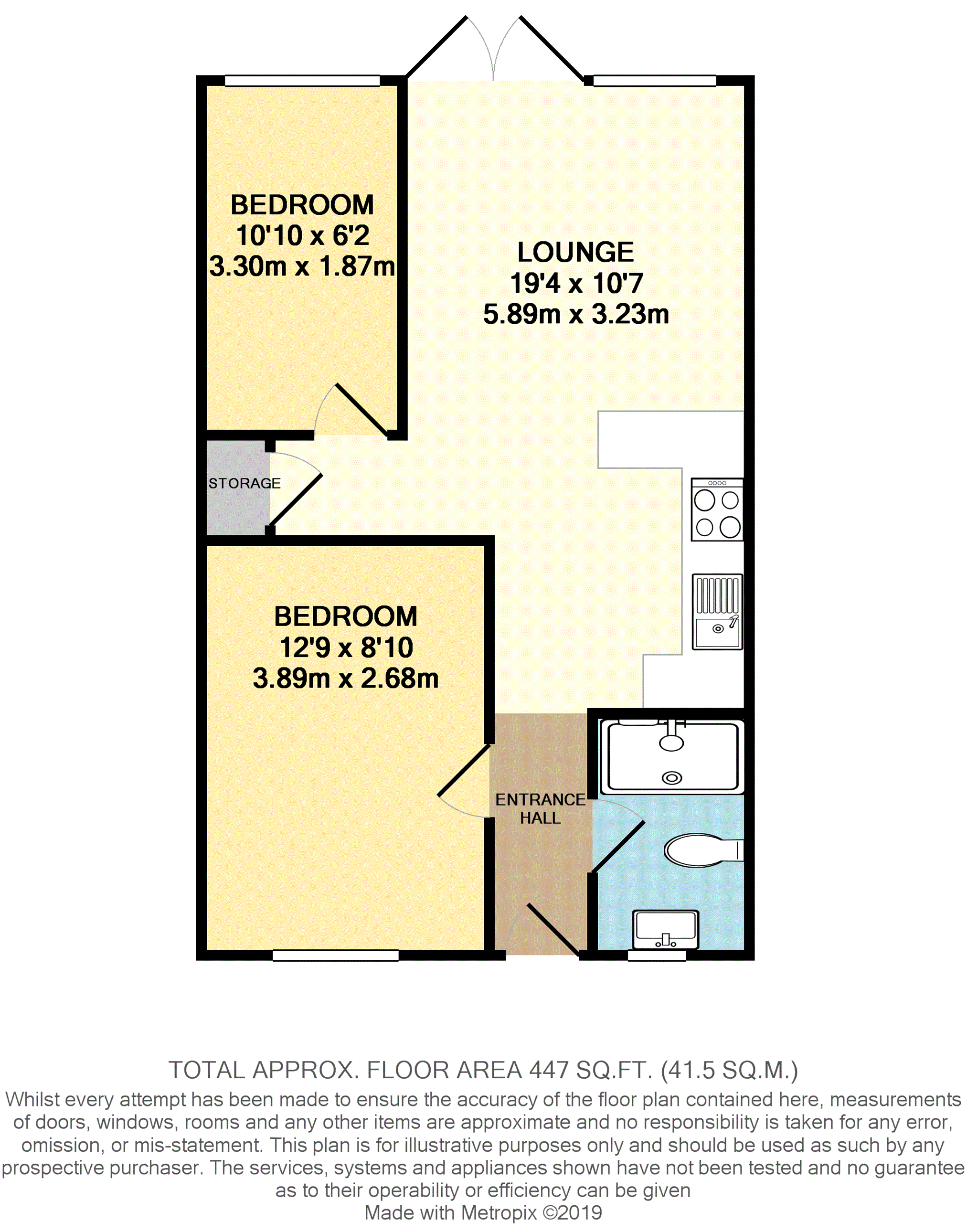Flat for sale in Stroud GL5, 2 Bedroom
Quick Summary
- Property Type:
- Flat
- Status:
- For sale
- Price
- £ 139,950
- Beds:
- 2
- Baths:
- 1
- Recepts:
- 1
- County
- Gloucestershire
- Town
- Stroud
- Outcode
- GL5
- Location
- Queens Court, Stroud GL5
- Marketed By:
- Purplebricks, Head Office
- Posted
- 2024-03-31
- GL5 Rating:
- More Info?
- Please contact Purplebricks, Head Office on 024 7511 8874 or Request Details
Property Description
If you are looking for your first property or a low maintenance investment property this recently renovated ground floor apartment offers a great opportunity. It has a real stylish modern feel with an open plan Lounge /Kitchen with french doors leading onto a generous garden with patio area which looks across to open countryside. The property also provides a well equipped kitchen with integrated appliances and modern shower room.Further benefits include electric Dimplex heating and allocated parking place.
The property is located in a great school catchment area with Thomas Keble school nearby and also sought after primary schools. There is a strong community feel and and this is represented by a locally run store can be found at nearby Chalford, whilst the village of Bussage offers a Tesco Express, Doctors and Dental Surgeries. Take-Aways and Local Pubs. Comprehensive shopping and leisure facilities can be found in Cirencester and Stroud, with Stroud having a mainline rail link to London, Paddington. For those who don’t own a car, there is a bus stop on London Road just below the block which offers a regular service to both Cirencester and Stroud.
Entrance Hall
Double glazed door to front aspect. Laminate flooring
Shower Room
Double glazed window to front aspect. Matching modern suite comprising of walk in shower, low level WC and wash hand basin. Heated towel rail. Tiled floor and partially tiled walls.
Lounge / Kitchen
10'7 x 19'4
Double glazed window and French Doors to rear aspect. Fireplace. Laminate flooring and storage cupboard. Electric Dimplex heater.
Kitchen
Matching wall and base units with laminate work surface. Electric hob and oven with extractor fan over. Integrated Fridge Freezer and Dishwasher. Downlighters. Tiled splashback.
Bedroom One
12'9 x 8'10
Double glazed window to front aspect. Electric Dimplex wall heater.
Bedroom Two
10'10 x 6'2
Double glazed window to rear aspect. Dimplex electric wall heater.
Rear Garden
Garden laid to Patio and decorative bark. Enclosed by timber fencing with views to open countryside.
Parking
Parking place allocated to apartment
Property Location
Marketed by Purplebricks, Head Office
Disclaimer Property descriptions and related information displayed on this page are marketing materials provided by Purplebricks, Head Office. estateagents365.uk does not warrant or accept any responsibility for the accuracy or completeness of the property descriptions or related information provided here and they do not constitute property particulars. Please contact Purplebricks, Head Office for full details and further information.


