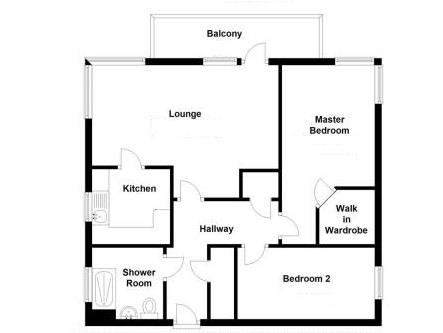Flat for sale in Stroud GL5, 2 Bedroom
Quick Summary
- Property Type:
- Flat
- Status:
- For sale
- Price
- £ 287,750
- Beds:
- 2
- County
- Gloucestershire
- Town
- Stroud
- Outcode
- GL5
- Location
- Stroudwater Court, Cainscross Road, Stroud GL5
- Marketed By:
- Hunters - Stroud
- Posted
- 2024-05-16
- GL5 Rating:
- More Info?
- Please contact Hunters - Stroud on 01453 571801 or Request Details
Property Description
Retirement development for the over 60's! If you like having everything on your door step, this development in Stroud will suit you down to the ground. The development overlooks the Stroudwater canal, and this modern 2 bedroom first floor apartment forms part of this homely development situated on Cainscross Road.
Amenities
Stroudwater Court is a newly constructed McCarthy and Stone retirement complex near the centre of the traditional Cotswold market town of Stroud. Stroud centre offers a full range of leisure and shopping facilities along with a main line railway station to London Paddington and various bus routes in and out of the town. The M5 junction 13 is also convenient and is found approximately six miles away. A short drive will take you to Sainsbury's Supermarket along with Selsley and Rodborough Commons offering excellent dog walking territory and further possibilities for outdoor recreational pursuits.
Directions
The property is located on the Cainscross Road just before reaching Sainsbury's Homebase on the left.
Communal hall/amenities
There is a security controlled main entrance which leads into the communal entrance hall. The managers office is on the left with a residents lounge over looking the canal, a laundry room, lift access, and access to a communal terrace which looks directly over the canal. Homeowners also benefit from a guest suite that’s available for your friends and family (subject to availability - usually price at £25 a night). There is also lift and wheelchair access throughout the development. It is a condition of purchase that residents must meet the age requirement of 60 years or over
entrance hall
Large walk in utility cupboard housing electric heating unit; shelving and meters. Further storage cupboard. Doors to.......
Sitting room
5.46m (17' 11") max x 3.91m (12' 10") max
Large corner double glazed windows, door to kitchen and double glazed door to balcony.
Kitchen
2.39m (7' 10") x 2.18m (7' 2")
A modern range of fitted wall and base units boasting a electric oven, ceramic hob, integrated fridge/freezer; sink unit; double glazed window, tiled flooring.
Master bedroom
5.26m (17' 3") > 3.63m (11' 11") x 2.72m (8' 11")
Tall glazed corner windows, walk-in wardrobe with rails, shelves, shoe racking and an automatic light. Thermostat.
Bedroom 2
4.04m (13' 3") x 2.08m (6' 10")
Double glazed window, thermostat.
Wet room
2.18m (7' 2") x 2.03m (6' 8")
A white suite comprises: Corner shower area, wash basin with storage cupboard under; W.C. Heated towel rail; extractor fan, mirror light, recessed lights. Fixed window.
Outside
balcony
4.67m (15' 4") x 1.63m (5' 4")
The sitting room gives access to its own balcony.
Communal gardens & view of canal
There are maintained communal grounds which incorporate a terrace with views directly over the canal, with a block paved pathway which leads to a paved area to the far end passing grassed areas and shrub beds along the way.
Service charge
Service Charge (Breakdown) - • Cleaning of communal windows
• Water rates for communal areas and apartments
• Electricity, heating, lighting and power to communal areas
• 24-hour emergency call system
• Upkeep of gardens and grounds
• Repairs and maintenance to the interior and exterior communal areas
• Contingency fund including internal and external redecoration of communal areas
• Buildings insurance
The Service charge does not cover external costs such as your Council Tax, electricity or TV, but does include the cost of your House Manager, your water rates, our 24-hour emergency call system, the heating and maintenance of all communal areas, exterior property maintenance and gardening. To find out more about the service charges please contact your Property Consultant or House Manager.
Facebook
Like & share our Facebook page to see our new properties, useful tips and advice on selling/purchasing your home, Visit @HuntersEstateAgentsStroud.
Property Location
Marketed by Hunters - Stroud
Disclaimer Property descriptions and related information displayed on this page are marketing materials provided by Hunters - Stroud. estateagents365.uk does not warrant or accept any responsibility for the accuracy or completeness of the property descriptions or related information provided here and they do not constitute property particulars. Please contact Hunters - Stroud for full details and further information.


