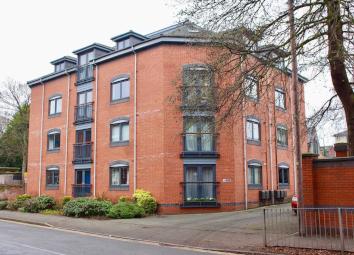Flat for sale in Stone ST15, 2 Bedroom
Quick Summary
- Property Type:
- Flat
- Status:
- For sale
- Price
- £ 189,000
- Beds:
- 2
- County
- Staffordshire
- Town
- Stone
- Outcode
- ST15
- Location
- Margaret Street, Stone, Staffordshire ST15
- Marketed By:
- Austin & Roe Independent Estate Agent
- Posted
- 2024-04-21
- ST15 Rating:
- More Info?
- Please contact Austin & Roe Independent Estate Agent on 01785 292807 or Request Details
Property Description
Austin & Roe have pleasure in offering for Sale this beautiful Penthouse Apartment in the heart of Stone, the property offers a Communal Entrance with intercom entry system and briefly consists of Entrance Hallway, Open Plan Living/Dining/Kitchen Areas, Family Bathroom, the Master Bedroom has " Sharps" fitted furniture and En-suite Shower Room, the Second Double Bedroom also has "Sharps" fitted furniture. The property is decorated in neutral colours throughout and comes with a designated, large undercover car parking space.
The apartment block is situated on Margaret Street in the heart of Stone, only a short walk from the High Street and railway station.
Ground Floor
Secure Communal Entrance
Entry Intercom System and Entrance door leading to well presented communal hallway and stairs.
Third Floor
Entrance Hallway
16' 8'' x 3' 6'' (5.1m x 1.09m) The Apartment Hallway has neutral decor, white woodwork, recessed spotlights in the ceiling and a useful storage cupboard, there are doors leading to Lounge area, Dining area, the two Bedrooms and Family Bathroom.
Lounge Area
14' 11'' x 12' 10'' (4.57m x 3.93m) The Spacious Open Plan Living Area has neutral decor and recessed spotlights, natural light is provided by a "Dorma" style window overlooking Stone Town and a Velux window in the vaulted ceiling.
Dining Area
18' 9'' x 12' 7'' (5.72m x 3.85m) The Dining Area had neutral decor and recessed spotlights, natural light comes in through the "Dorma" type window overlooking the town centre.
Kitchen Area
9' 11'' x 9' 0'' (3.03m x 2.76m) The Stylish kitchen has neutral decor, Amtico flooring, recessed spotlights and comprises of a selection of white high gloss units and contrasting dark grey high gloss units, with stainless steel handles, has dark grey granite worktops and has a stainless steel sink, complete with monoblock stainless steel tap. There is a five-burner hob with stainless steel extractor fan above, integral cooker and microwave. There is also an integrated fridge-freezer, washing machine/dryer and dishwasher.
Master Bedroom
12' 8'' x 12' 7'' (3.87m x 3.86m) The impressive master-bedroom has neutral decor and recessed spotlights, is fitted with a selection of "Sharps" built-in wardrobes and draw-units, has neutral decor and recessed spotlights, there is a "Dorma" type window fitted into the vaulted ceiling. There is a door leading to the En-Suite Shower Room
En-Suite Shower Room
8' 9'' x 5' 8'' (2.69m x 1.75m) The modern en-suite shower room comprises a fully tiled double shower cubicle, with the shower running off the boiler, pedestal hand basin with tiled splash back and low-level WC. (white) The flooring is wood effect laminate and the decor is neutral.
Second Double Bedroom
12' 11'' x 10' 9'' (3.94m x 3.3m) The Second Double Bedroom has neutral decor with recessed spotlights and is fitted with white "Sharps" wardrobes and draw/vanity units, natural light is provided by the "Dorma" type window in the vaulted ceiling.
Family Bathroom
8' 11'' x 7' 7'' (2.72m x 2.32m) The luxurious bathroom comprises of a contoured bath with a glass shower screen and shower running off the boiler, fully tiled bathing area. The washing basin and low-level WC has been incorporated in a long sleek vanity unit with mirrors above and glass shelf. The flooring is wood effect laminate and the decor is neutral, again there are recessed spotlights in the ceiling.
Exterior
outside
There is an extra large undercover parking Space with the property.
Property Location
Marketed by Austin & Roe Independent Estate Agent
Disclaimer Property descriptions and related information displayed on this page are marketing materials provided by Austin & Roe Independent Estate Agent. estateagents365.uk does not warrant or accept any responsibility for the accuracy or completeness of the property descriptions or related information provided here and they do not constitute property particulars. Please contact Austin & Roe Independent Estate Agent for full details and further information.


