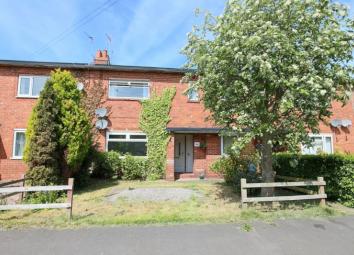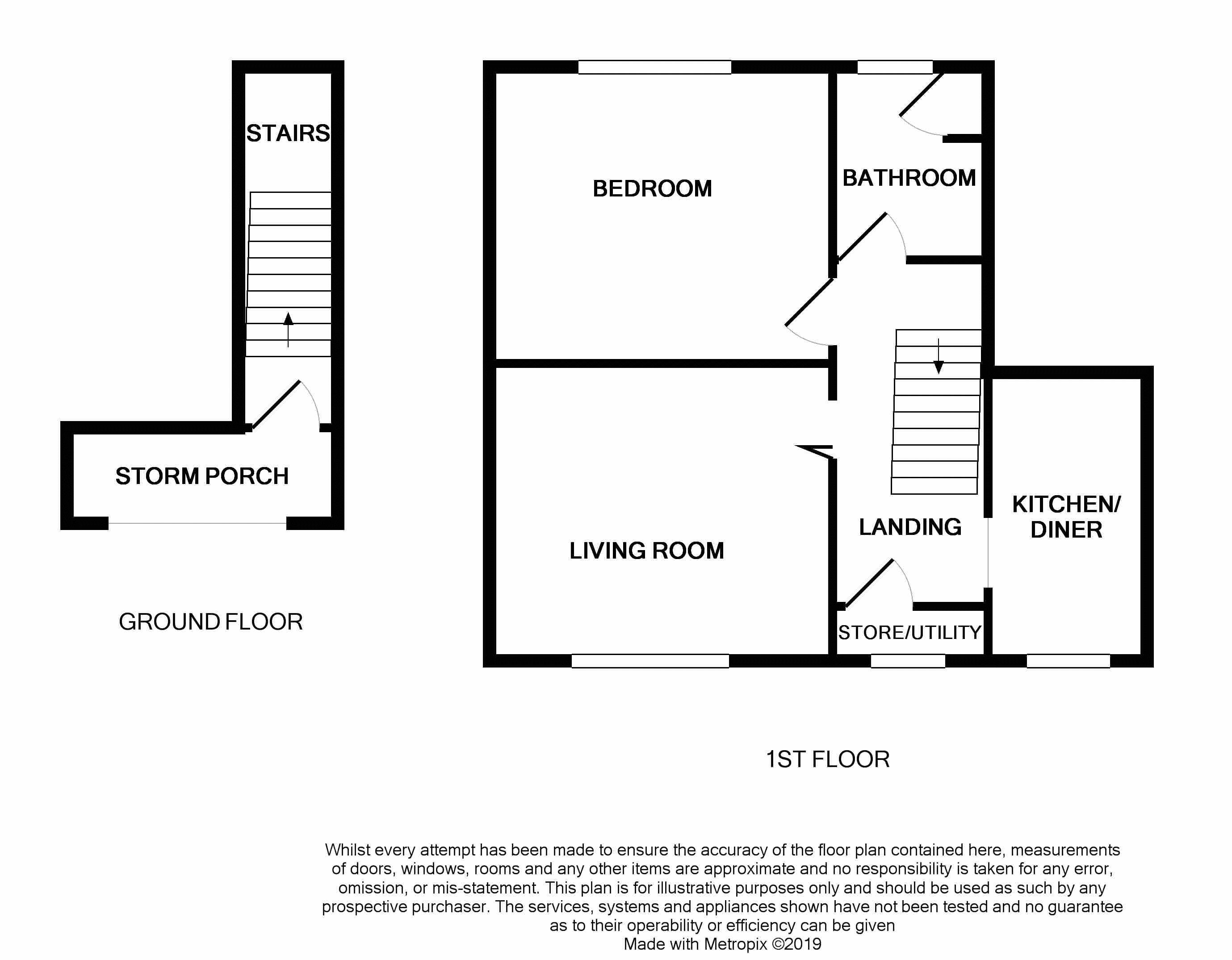Flat for sale in Stone ST15, 1 Bedroom
Quick Summary
- Property Type:
- Flat
- Status:
- For sale
- Price
- £ 75,000
- Beds:
- 1
- Baths:
- 1
- Recepts:
- 1
- County
- Staffordshire
- Town
- Stone
- Outcode
- ST15
- Location
- Fillybrook Close, Stone ST15
- Marketed By:
- James Du Pavey
- Posted
- 2024-04-28
- ST15 Rating:
- More Info?
- Please contact James Du Pavey on 01785 719255 or Request Details
Property Description
On your marks - Get Set - Go Go Go! This property is a front runner! This traditional course is a great race for either first time buyers, investors, those downsizing or those needing a 'lock up and leave'. The going will be smooth as this home is situated in a quiet cul de sac with great outdoor space. Having its own front door with stairs leading up to this light and bright apartment. With a large living room, a contemporary fitted kitchen/diner, one big double bedroom and a bathroom. To the rear there is a long garden laid to lawn being a great place for outside entertaining. Located within walking distance to the pretty town of Stone being convenient for commuter links. Gallop on down for a viewing now! No chain
Ground Floor
Stairs rise to the first floor.
Storm Porch
A shared storm porch. An entrance door opens to the staircase which rises to the first floor landing of the apartment.
First Floor
Landing (11' 11'' x 6' 0'' (3.63m x 1.83m))
Doors lead to all accommodation, with a radiator.
Living Room (12' 7'' x 10' 11'' (3.83m x 3.32m))
Having a fireplace with decorative wooden surround and mantle, double glazed window to the front elevation and a radiator.
Kitchen Diner (10' 7'' x 5' 10'' (3.22m x 1.78m))
Having worktop with tiled splashbacks with a range of base units below incorporating cupboards and drawers with matching wall mounted units. A stainless steel sink with mixer tap, gas hob with electric oven below and space for a under worktop fridge freezer. Dining area having space for a small dining table and chairs. Double glazed window to the front elevation and a radiator.
Store / Utility (6' 0'' x 2' 0'' (1.83m x 0.61m))
Having space and plumbing for a washing machine with space above for a tumble dryer and a double glazed window to the front elevation.
Master Bedroom (12' 7'' x 10' 8'' (3.83m x 3.25m))
With a double glazed window to the rear elevation and a radiator.
Bathroom (7' 1'' x 6' 0'' (2.16m x 1.83m))
Having a suite comprising a panel bath with mains shower above having full height easy clean panelling surround and a bi-fold glazed shower door. A pedestal wash hand basin with mixer tap and tiled splashback and a close coupled WC also with tiled splashback. With an airing cupboard housing the wall mounted gas central heating boiler. A privacy double glazed window to the rear elevation and chrome ladder style towel radiator.
Exterior
To the front of the property there is a walkway leading to the storm porch. To the rear is a good sized garden fully enclosed by fencing and laid to lawn.
Directions
From Stone head south-east on Christchurch Way/A520. At the roundabout, take the third exit onto The Fillybrooks/A34. Turn left onto Whitemill Lane, Turn right onto Churchill Road then turn right onto Fillybrooks Close where the property can be found as indicated by our for sale board.
Property Location
Marketed by James Du Pavey
Disclaimer Property descriptions and related information displayed on this page are marketing materials provided by James Du Pavey. estateagents365.uk does not warrant or accept any responsibility for the accuracy or completeness of the property descriptions or related information provided here and they do not constitute property particulars. Please contact James Du Pavey for full details and further information.


