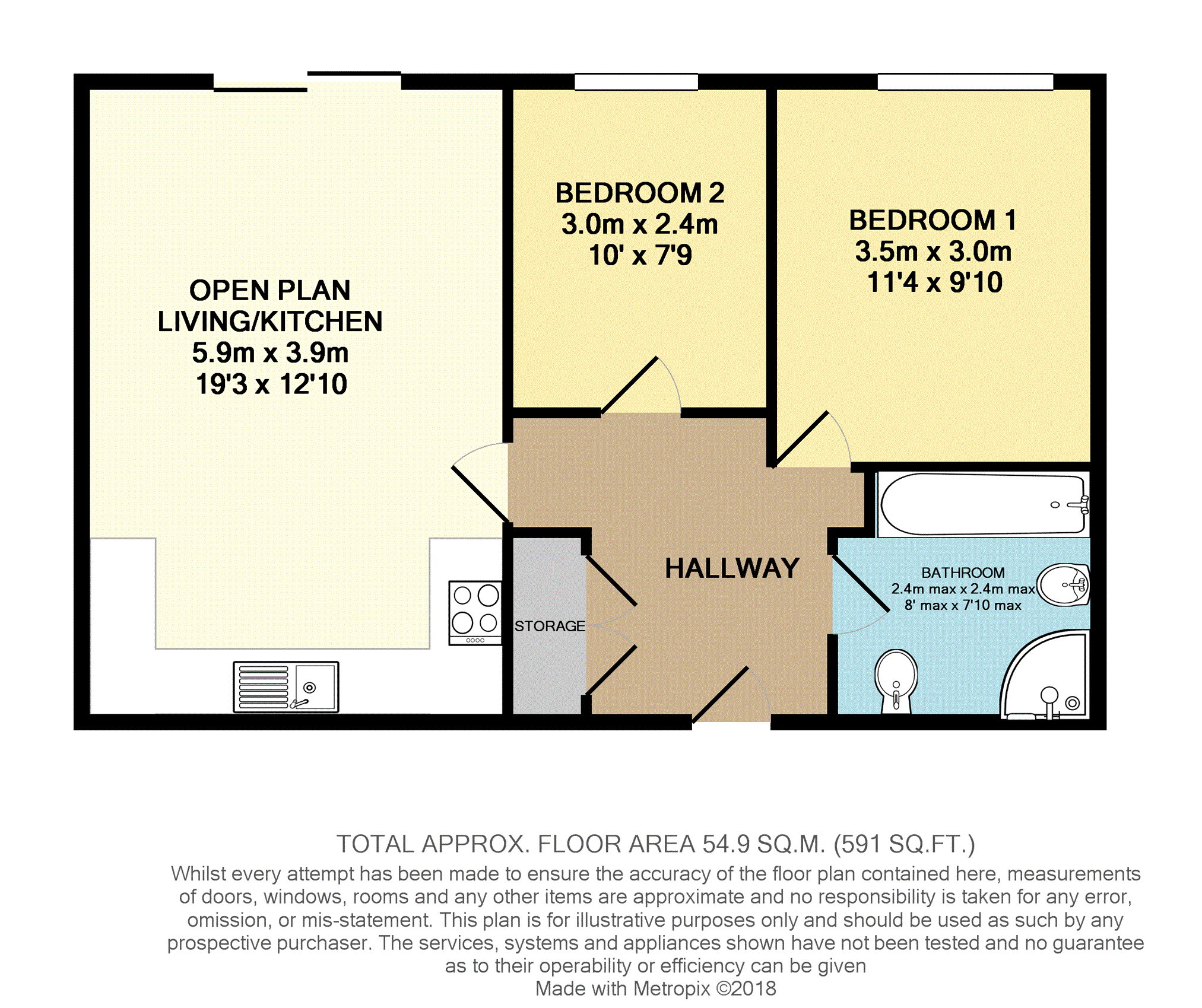Flat for sale in Stoke-on-Trent ST4, 2 Bedroom
Quick Summary
- Property Type:
- Flat
- Status:
- For sale
- Price
- £ 85,000
- Beds:
- 2
- Baths:
- 1
- Recepts:
- 1
- County
- Staffordshire
- Town
- Stoke-on-Trent
- Outcode
- ST4
- Location
- Penstock Drive, Stoke-On-Trent ST4
- Marketed By:
- Purplebricks, Head Office
- Posted
- 2018-09-29
- ST4 Rating:
- More Info?
- Please contact Purplebricks, Head Office on 0121 721 9601 or Request Details
Property Description
A fantastic top floor apartment situated on the popular 'Lock 38' development *No upward chain and realistically priced* The complex is pleasantly located close to the canal network and conveniently placed for both Hanley and Newcastle under Lyme town centres, making this property ideal for young professionals and investors alike!
This second floor apartment comprises; entrance hall with large storage cupboard, spacious open plan living room / kitchen diner, there are two double bedrooms and a there is generous bathroom with a four-piece suite.
The apartment also comes with an allocated parking space.
Must be viewed internally to be fully appreciated.
Entrance
With a built-in double width storage cupboard, laminate wood effect flooring and a radiator.
Open Plan Living
Open Plan Living/kitchen diner.
There is wood effect laminate flooring throughout and two wall mounted electric heaters and there are uPVC double glazed sliding patio doors to the rear aspect.
The kitchen has a range of fitted base and wall units with preparation surfaces incorporating the stainless steel sink unit with up and over mixer tap and drainer. There is a built-in electric cooker with hob and an extractor hood above, there is plumbing for an automatic washing machine and space for a fridge and freezer.
Bedroom One
Having a rear-facing uPVC double glazed window and a wall mounted electric heater.
Bedroom Two
There is a rear-facing uPVC double glazed window and a wall mounted electric heater.
Bathroom
The modern four-piece suite comprises; panelled bath, a corner shower cubicle with a mains shower, a pedestal basin and a low level w.C. The walls are part tiled and there is a wall mounted electric heater and extractor fan.
Property Location
Marketed by Purplebricks, Head Office
Disclaimer Property descriptions and related information displayed on this page are marketing materials provided by Purplebricks, Head Office. estateagents365.uk does not warrant or accept any responsibility for the accuracy or completeness of the property descriptions or related information provided here and they do not constitute property particulars. Please contact Purplebricks, Head Office for full details and further information.


