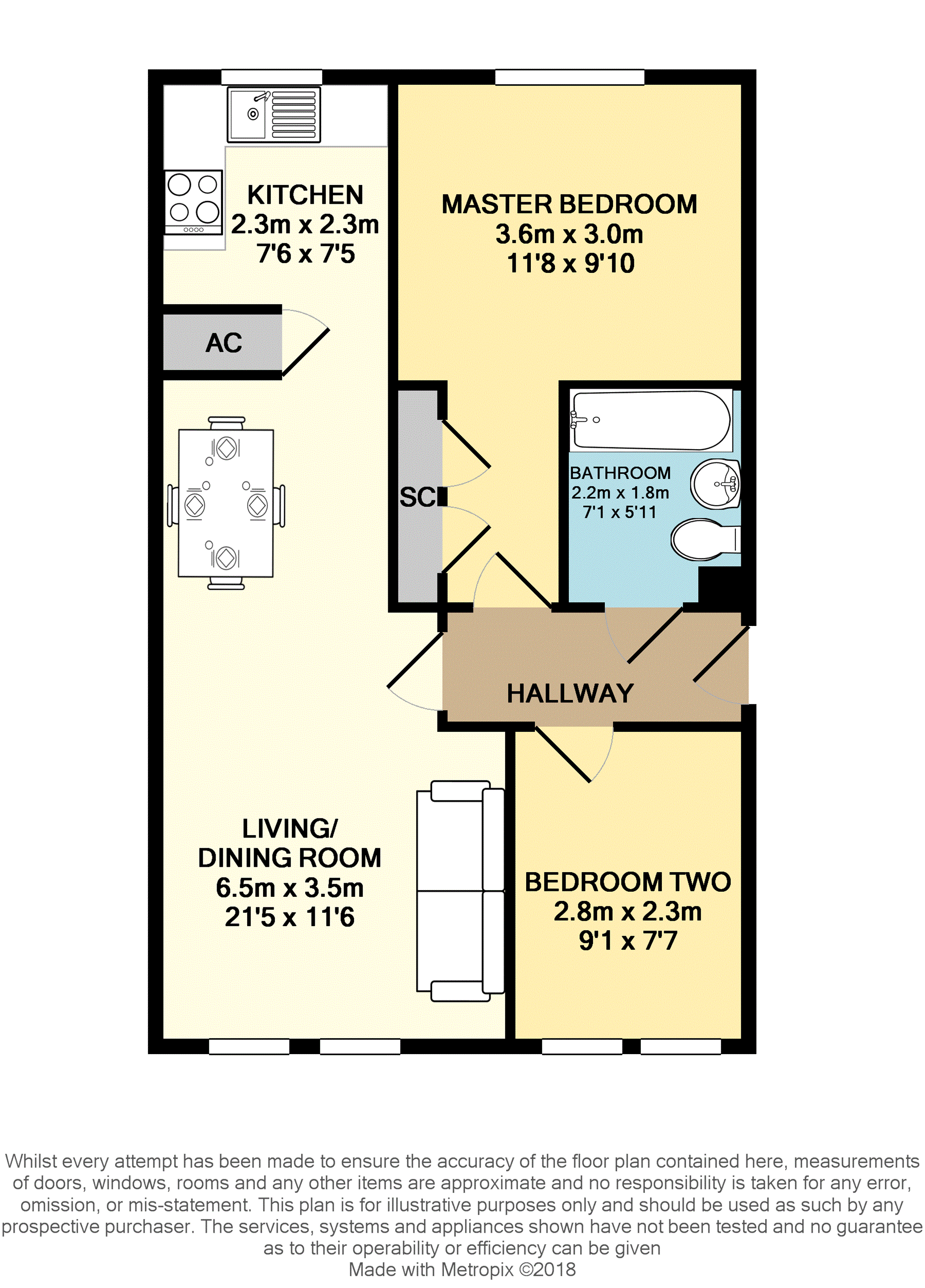Flat for sale in Stoke-on-Trent ST2, 2 Bedroom
Quick Summary
- Property Type:
- Flat
- Status:
- For sale
- Price
- £ 89,950
- Beds:
- 2
- Baths:
- 1
- Recepts:
- 1
- County
- Staffordshire
- Town
- Stoke-on-Trent
- Outcode
- ST2
- Location
- Minton Court, Stoke-On-Trent ST2
- Marketed By:
- Purplebricks, Head Office
- Posted
- 2019-01-01
- ST2 Rating:
- More Info?
- Please contact Purplebricks, Head Office on 0121 721 9601 or Request Details
Property Description
A well-proportioned, two bedroom ground floor apartment situated on the well established and most popular Doulton estate, within easy commuting links of the A50, A500 and M6.
This ground floor apartment is well-presented and well proportioned throughout with the added benefit of off-road parking and not overlooked to the rear.
Accessed via a communal entrance. The accommodation offers two good size bedrooms, bedroom two is at the front of the apartment and bedroom one is to the rear which is not overlooked and has generous wardrobe space.
The further accommodation consists of the open plan style sitting room and dining area, a fitted kitchen with useful breakfast bar and the bathroom with modern three piece suite.
An ideal first time buyers property or someone downsizing accommodation wanting low maintaince and secure living accommodation.
No Chain involved with the sale.
Entrance Hall
Intercom, ceiling light, storage cupboard, electric wall heater.
Lounge/Dining Room
11'05 x 21'05 max
Electric wall heater, fitted carpet, two uPVC double glazed windows to the front aspect, two ceiling lights. Storage cupboard housing the hot water cylinder and shelving.
Kitchen
7'06 x 7'05
A range of wall and base units with work surfaces over, electric hob, electric oven, extractor hood, stainless steel sink unit with drainer, plumbing for washing machine, part tiled walls, uPVC double glazed window to the rear aspect, breakfast bar, ceiling light.
Bedroom One
11'08 x 9'10
Fitted carpet, uPVC double glazed window to the rear aspect, electric wall heater, ceiling light, fitted storage area with shelving and rail.
Bedroom Two
9'01 x 7'07
Fitted carpet, electric wall heater, uPVC double glazed windows to the front aspect, ceiling light.
Bathroom
7'01 x 5'11
A white bathroom suite which comprises: Bath with shower attachment, shower screen, pedestal wash hand basin, W.C. Electric wall heater, ceiling light, part tiled walls, shaver point.
Outside
The property has two allocated parking spaces.
General Information
Ground Rent - £102.50 approx. Every six months
Maintaince Charges - £1200 a year approx
Property Location
Marketed by Purplebricks, Head Office
Disclaimer Property descriptions and related information displayed on this page are marketing materials provided by Purplebricks, Head Office. estateagents365.uk does not warrant or accept any responsibility for the accuracy or completeness of the property descriptions or related information provided here and they do not constitute property particulars. Please contact Purplebricks, Head Office for full details and further information.


