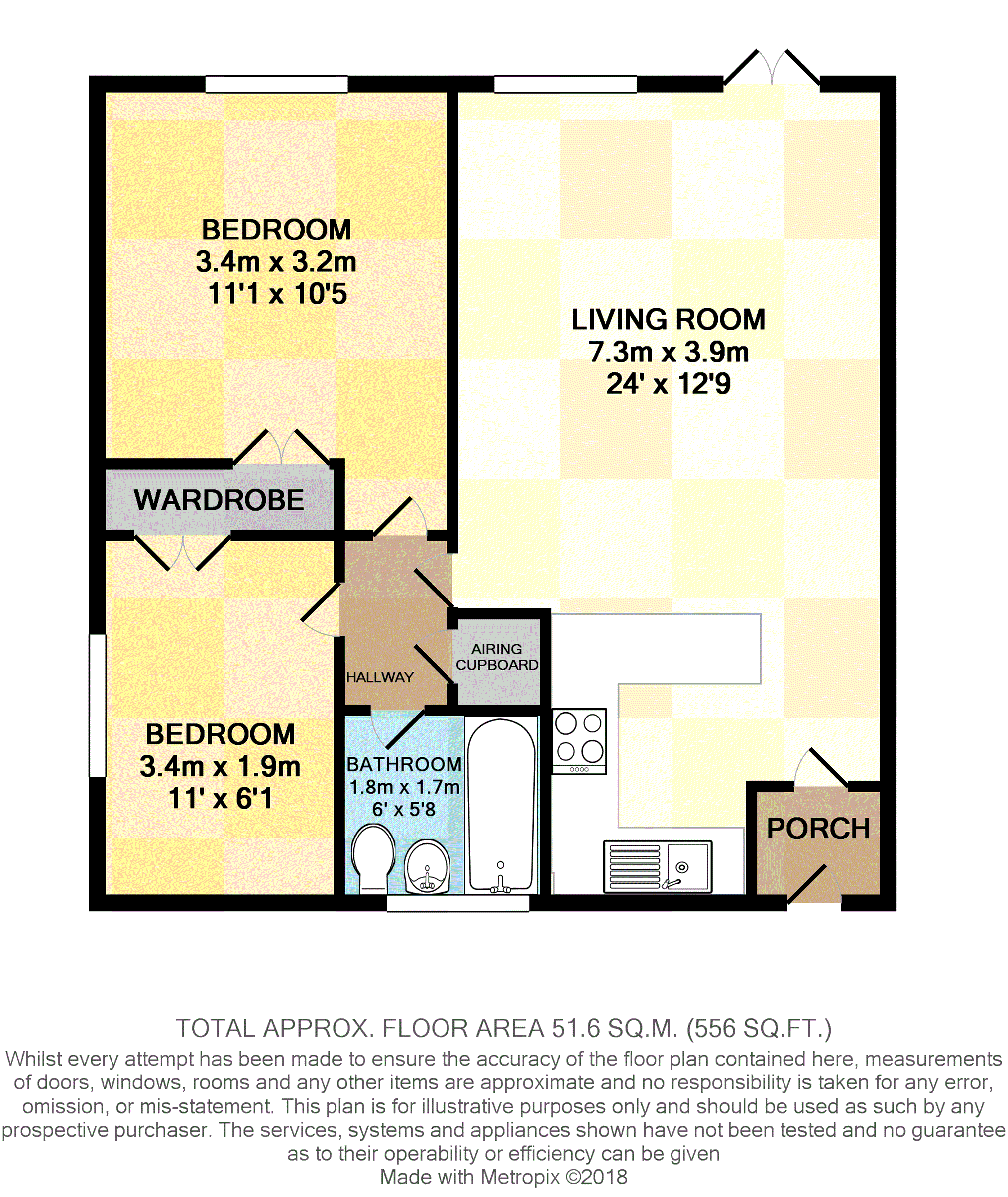Flat for sale in Stockport SK4, 2 Bedroom
Quick Summary
- Property Type:
- Flat
- Status:
- For sale
- Price
- £ 155,000
- Beds:
- 2
- Baths:
- 1
- Recepts:
- 1
- County
- Greater Manchester
- Town
- Stockport
- Outcode
- SK4
- Location
- Green Lane, Heaton Moor, Stockport SK4
- Marketed By:
- Purplebricks, Head Office
- Posted
- 2024-04-07
- SK4 Rating:
- More Info?
- Please contact Purplebricks, Head Office on 024 7511 8874 or Request Details
Property Description
Bright and spacious two bedroom ground floor apartment with French doors leading directly onto a lawned garden within the communal areas. The property is ideally located in a sought after location close to many amenities at The Moor Top end of Heaton Moor including independent shops, bars and eateries. The open plan living area includes a fitted kitchen with breakfast bar and built in oven & hob and French doors to onto the rear garden. There are two bedroom with built in wardrobes and a bathroom fitted with a modern white suite including an over bath shower. The apartment should be economical to run with electric only and uPVC double glazing. The service charge is also lower than many other apartments in the area. There are attractive communal gardens surrounding the building. Offered for sale with vacant possession and no onward chain.
Heaton Chapel Railway Station is just over half a mile away and the motorway network and A6 are easily accessed. The property will suit a variety of buyers and could even appeal to a small family wishing too be in the catchment area of well regarded schools.
Communal Entrance
UPVC entrance door. Call entry system. UPVC double glazed windows to front and rear. Door to apartment.
Entrance Porch
Entrance vestibule with meter cupboard and door to living room.
Open Plan Living
24'0 x 12'9
Kitchen area with fitted units, work surfaces and breakfast bar. Built in oven, hob and extractor canopy. Plumbing for automatic washing machine.
Lounge area with uPVC double glazed french doors to garden. Door to inner hall. UPVC double glazed windows. Electric heater.
Bedroom One
11'1 x 10'5
Built in wardrobe. UPVC double glazed window. Electric heater.
Bedroom Two
11'0 x 6'10
Built in wardrobe. UPVC double glazed window. Electric heater.
Bathroom
Bath with shower over and screen, basin and WC suite. Tiled wall surfaces. Fan heater. UPVC double glazed window.
Gardens
Communal garden areas with lawns and mature planting.
Service Charges
We are advised that the current service charge is in the region of £700 per year. Interested parties must make their own enquiries regarding the sums and frequencies of service charge payments.
Tenure
We are advised that the property is leasehold on the remainder of a 999 year lease from November 1963 subject to a yearly ground rent of £5. Interested parties must rely on their own enquires regarding the lease.
Property Location
Marketed by Purplebricks, Head Office
Disclaimer Property descriptions and related information displayed on this page are marketing materials provided by Purplebricks, Head Office. estateagents365.uk does not warrant or accept any responsibility for the accuracy or completeness of the property descriptions or related information provided here and they do not constitute property particulars. Please contact Purplebricks, Head Office for full details and further information.


