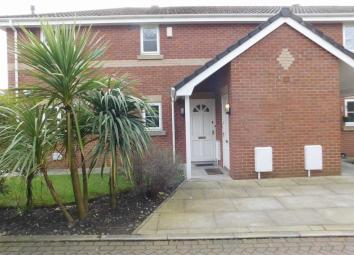Flat for sale in Stockport SK2, 2 Bedroom
Quick Summary
- Property Type:
- Flat
- Status:
- For sale
- Price
- £ 75,000
- Beds:
- 2
- Baths:
- 1
- Recepts:
- 1
- County
- Greater Manchester
- Town
- Stockport
- Outcode
- SK2
- Location
- Wildwood Close, Mile End, Stockport SK2
- Marketed By:
- Edward Mellor
- Posted
- 2024-05-13
- SK2 Rating:
- More Info?
- Please contact Edward Mellor on 0161 937 6354 or Request Details
Property Description
This is a fantastic opportunity for either the first time buyer or retired person (subject to qualification) to acquire this splendid 2 bedroom first floor apartment which is situated in a highly desirable and private location close to transport links and excellent schools. The property is available on a 50% Shared Ownership basis but there is an option to escalate this to 75% or 100%.
The property is offered with no onward chain and offers uPVC double glazing, gas central heating, residents parking, well kept communal gardens and a security entry system.
An internal inspection is highly recommended and comprises of private entrance door, stairs to the first floor, landing, lounge, fitted kitchen, 2 good sized bedrooms and bathroom with 3 piece suite and shower.
Private Entrance Door
Stairs And Landing
Door at top of landing to main landing, central heating radiator.
Lounge (14'6 x 10'4 plus door space (4.42m x 3.15m plus door space))
Doors to kitchen and landing, uPVC double glazed rear window, double central heating radiator.
Kitchen (6'4 x 10'4 max (1.93m x 3.15m max))
Fitted kitchen comprising of wall, drawer and base units, single drainer stainless steel sink unit with cupboard under, tiled splash-backs, space for appliances, wall mounted boiler, door to lounge, multi paned uPVC double glazed front window, central heating radiator.
Bedroom One (14'0 x 8'7 max (4.27m x 2.62m max))
UPVC double glazed rear window, central heating radiator.
Bedroom Two (10'11 x 6'3 max (3.33m x 1.91m max))
UPVC double glazed rear window, central heating radiator.
Bathroom (6'4 x 7'9 max (1.93m x 2.36m max))
White suite comprising of panelled bath, overhead shower and curtain on rail, pedestal wash hand basin and low level wc suite, built in storage cupboard with shelving, frosted uPVC double glazed front window, central heating radiator.
Outside
Paths And Driveways
Allocated parking to the side of the apartment. Visitor parking.
Communal Gardens
Well maintained lawned communal grounds with well fenced boundaries.
Rent And Service Charge
Our client advises us that the current monthly rent and service charge to Onward Homes will be £272.35 with effect from 1st April 2019.
You may download, store and use the material for your own personal use and research. You may not republish, retransmit, redistribute or otherwise make the material available to any party or make the same available on any website, online service or bulletin board of your own or of any other party or make the same available in hard copy or in any other media without the website owner's express prior written consent. The website owner's copyright must remain on all reproductions of material taken from this website.
Property Location
Marketed by Edward Mellor
Disclaimer Property descriptions and related information displayed on this page are marketing materials provided by Edward Mellor. estateagents365.uk does not warrant or accept any responsibility for the accuracy or completeness of the property descriptions or related information provided here and they do not constitute property particulars. Please contact Edward Mellor for full details and further information.

