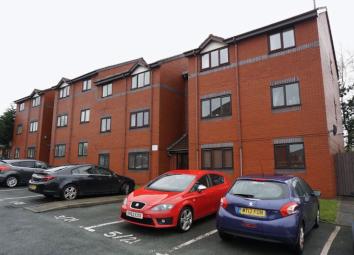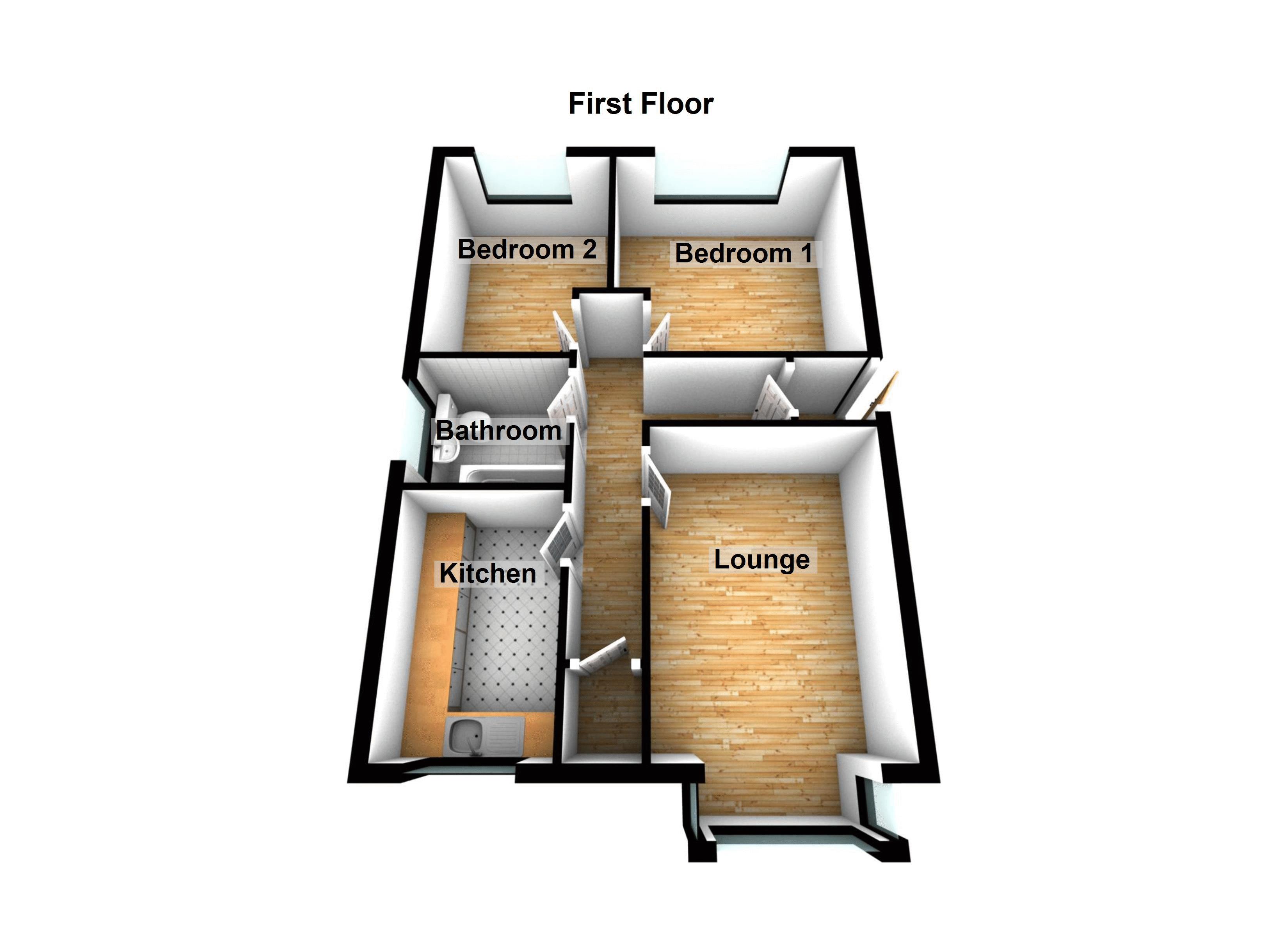Flat for sale in Stockport SK1, 2 Bedroom
Quick Summary
- Property Type:
- Flat
- Status:
- For sale
- Price
- £ 60,000
- Beds:
- 2
- Baths:
- 1
- Recepts:
- 1
- County
- Greater Manchester
- Town
- Stockport
- Outcode
- SK1
- Location
- St. Marys Close, Stockport SK1
- Marketed By:
- Equity Housing Group
- Posted
- 2019-04-04
- SK1 Rating:
- More Info?
- Please contact Equity Housing Group on 0161 506 8608 or Request Details
Property Description
A first floor apartment offered for sale on an affordable shared ownership scheme meaning it is the perfect option for a first time to get on the property ladder or for someone to remain in home ownership that has had a change of circumstances. The apartment couldn't be anymore convenient with Stockport Town Centre only a few minutes away and access to excellent transport networks including the m60 motorway, bus network and train station. The accommodation comprises communal entrance, hallway, lounge with dining area, fitted kitchen, two double bedrooms and bathroom. Security intercom system, gas combination boiler and double glazed windows. Well maintained communal gardens, allocated parking space and additional visitors spaces. The price represents a 50% share with a rent payable of only £125.66 per month and service charge of £86.61.
External
Well maintained fully enclosed communal gardens. Mainly laid to lawn with flower borders. Allocated parking and additional visitor spaces.
Communal Entrance
Well maintained communal entrance accessed via security intercom. Stairs leading to first and second floors.
Lounge (13' 3'' x 9' 6'' (4.04m x 2.90m))
Box window to the rear, radiator and dining space.
Kitchen (10' 5'' x 6' 7'' (3.17m x 2.01m))
Fitted with wall cupboards, base units and drawers. Work surface housing stainless steel sink and drainer with tiled splashback and tiled effect floor. Space for cooker, fridge/freezer and washing machine. Window to the rear and radiator.
Bedroom One (11' 3'' x 11' 1'' (3.42m x 3.37m))
Window to the front, radiator and wood effect laminate flooring.
Bedroom Two (11' 1'' x 8' 2'' (3.38m x 2.49m))
Window to the front and radiator.
Bathroom
Fitted with WC, pedestal wash hand basin and bath with mixer tap and shower attachment and overhead shower. Part tiled walls, laminate flooring and radiator.
Property Location
Marketed by Equity Housing Group
Disclaimer Property descriptions and related information displayed on this page are marketing materials provided by Equity Housing Group. estateagents365.uk does not warrant or accept any responsibility for the accuracy or completeness of the property descriptions or related information provided here and they do not constitute property particulars. Please contact Equity Housing Group for full details and further information.


