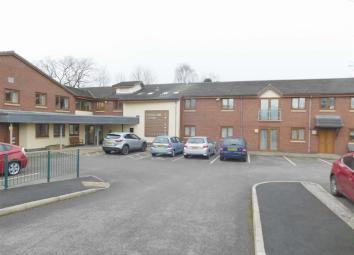Flat for sale in Stockport SK2, 2 Bedroom
Quick Summary
- Property Type:
- Flat
- Status:
- For sale
- Price
- £ 80,000
- Beds:
- 2
- Baths:
- 1
- Recepts:
- 1
- County
- Greater Manchester
- Town
- Stockport
- Outcode
- SK2
- Location
- Manston Lodge, Hampstead Drive, Stockport SK2
- Marketed By:
- Edward Mellor
- Posted
- 2024-05-13
- SK2 Rating:
- More Info?
- Please contact Edward Mellor on 0161 937 6354 or Request Details
Property Description
A fabulous, first floor apartment in a superb over 55 complex set in lawned grounds with off road parking. A must-see, beautiful apartment ideally located for nearby shops and amenities yet set back from the bustle on a quiet cul de sac. With a wealth of on site amenities also including it suite, hairdressing facilities, lounge/event room, communal kitchen ideal for catering for those special occasions and peaceful gardens to while away those sunny afternoons!
The apartment briefly comprises: Entrance hall with storage cupboard, large lounge/diner leading to open plan fitted kitchen with integral appliances, 2 good sized bedrooms and bathroom with 3 piece white suite with over bath shower. (There is a wet room available also for those with difficulty using a bath).
There is easy access for all throughout the complex and many additional features such as handrails along the communal corridor walls. With a gym for fitness lovers there really is something for everyone!
50% shared ownership. Monthly service charge and rent applies. Gas included in the rental amount. Astraline services can be provided also included in monthly service charge.
For more information or to arrange a viewing, contact us now on .
Don't miss out on this fantastic opportunity for stylish independent living close to all services!
Communal Door
Intercom.
Communal Reception, Lift And Stairs
Private Entrance Door
Hall (4'6 x 17'8 max (1.37m x 5.38m max))
Built in storage cupboard with shelving, central heating radiator.
Lounge/Dining Area (12'11 x 18'3 max (3.94m x 5.56m max))
Open access to kitchen, uPVC double glazed french doors to Romeo and Juliet balcony, uPVC double glazed front window, 2 central heating radiators.
Kitchen (5'11 x 11'1 max (1.80m x 3.38m max))
Modern fitted kitchen comprising of matching wall, drawer and base units, ample worktop surfaces, built in 4 ring electric hob, oven and extractor hood, tiled splash-backs, sunken ceiling spot-lights, 1 ½ stainless steel sink unit with cupboard under, space for appliances, open access to lounge.
Bedroom One (12'8 x 11'11 max (3.86m x 3.63m max))
UPVC double glazed front window, central heating radiator.
Bedroom Two (12'9 x 6'11 max (3.89m x 2.11m max))
Loft access, uPVC double glazed front window, central heating radiator.
Bathroom (6'11 x 6'6 max (2.11m x 1.98m max))
White suite comprising panelled bath, overhead shower and side-screen, pedestal wash hand basin and low level wc suite, part tiled walls, sunken ceiling spot-lights, extractor fan, central heating radiator.
Outside
Parking
Ample communal parking.
Communal Gardens
Attractive and well maintained communal garden areas.
Communal Lounge
Communal Gym
Communal It Room
Rent And Service Charge
We are advised that the current combined rent and service charge for this property is £413.01 per month. Purchasers are advised to ensure they check this with their legal advisor before proceeding with a purchase.
You may download, store and use the material for your own personal use and research. You may not republish, retransmit, redistribute or otherwise make the material available to any party or make the same available on any website, online service or bulletin board of your own or of any other party or make the same available in hard copy or in any other media without the website owner's express prior written consent. The website owner's copyright must remain on all reproductions of material taken from this website.
Property Location
Marketed by Edward Mellor
Disclaimer Property descriptions and related information displayed on this page are marketing materials provided by Edward Mellor. estateagents365.uk does not warrant or accept any responsibility for the accuracy or completeness of the property descriptions or related information provided here and they do not constitute property particulars. Please contact Edward Mellor for full details and further information.


