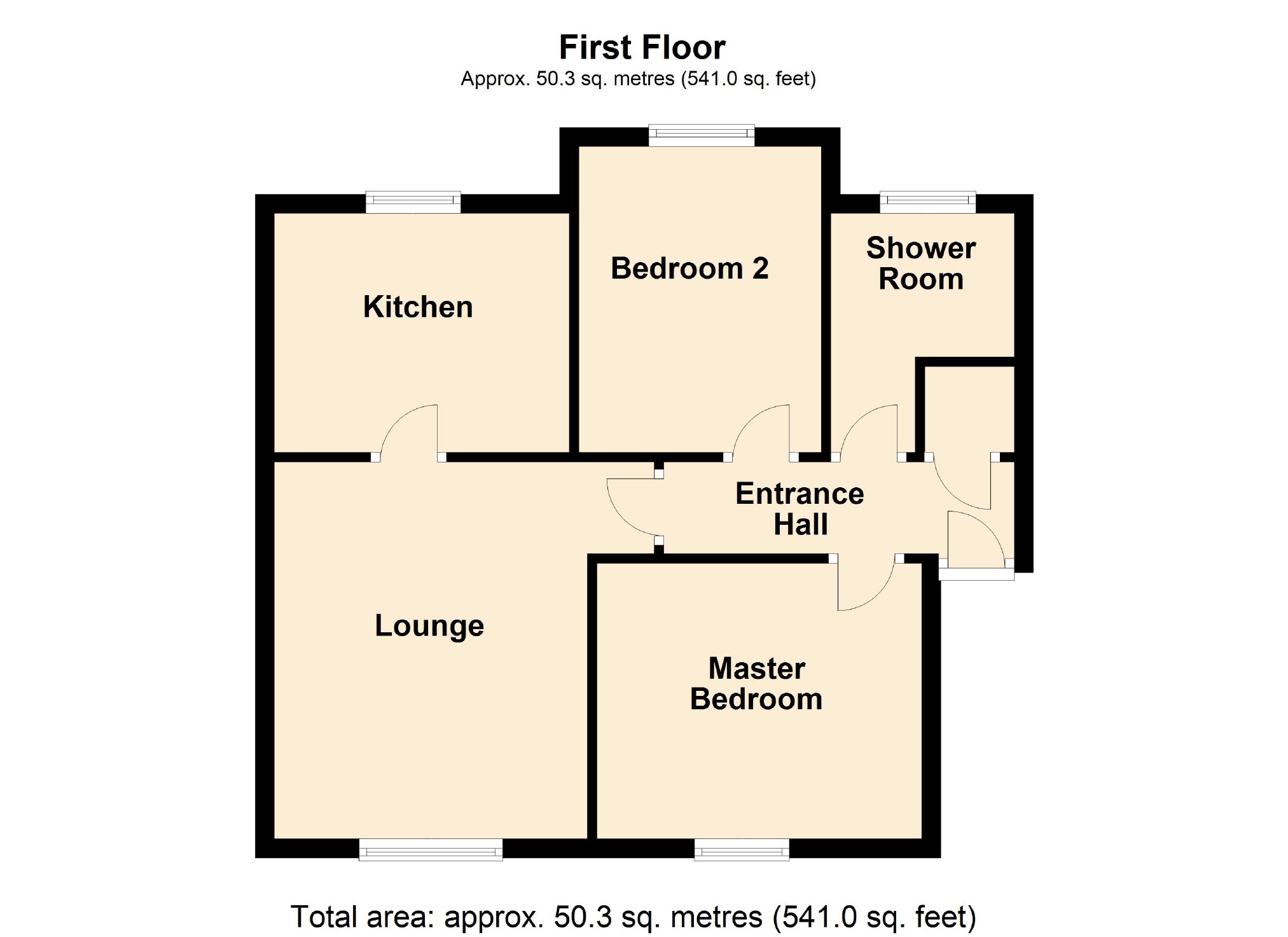Flat for sale in Stockport SK2, 2 Bedroom
Quick Summary
- Property Type:
- Flat
- Status:
- For sale
- Price
- £ 72,000
- Beds:
- 2
- Baths:
- 1
- Recepts:
- 1
- County
- Greater Manchester
- Town
- Stockport
- Outcode
- SK2
- Location
- Wildwood Close, Mile End, Stockport SK2
- Marketed By:
- Edward Mellor
- Posted
- 2018-12-21
- SK2 Rating:
- More Info?
- Please contact Edward Mellor on 0161 937 6354 or Request Details
Property Description
***** new instruction *****
***** Superbly Presented And Spacious 2 Bedroom First Floor Apartment ****** Highly Desirable and Convenient Location Close To Amenities ******* Ideal Starter Home ****** Refitted Kitchen & Shower Room ****** 50% Shared Equity ****** Residents Parking ****** 2 Double Bedrooms ******* Gas Central Heating ****** Double Glazing ****** Pleasant Communal Gardens ****** Security Entry System ******
A rare and exciting opportunity to get on the property ladder with this stunning 2 double bedroom first floor apartment which is situated in a highly desirable and private location close to transport links and excellent schools. The property is a credit to the current owner and features a modern kitchen and shower room, double glazing, gas central heating, residents parking and a security entry system.
Comprising communal entrance with stairs to the first floor, private entrance hall, lounge, modern kitchen, 2 double bedrooms and modern 3 piece shower room.
Ground Floor
Communal Entrance
Stairs leading to the first floor and security entry system.
First Floor
Private Entrance Hall (12'3 x 3'5 (3.73m x 1.04m))
A private entrance hall with useful built in storage cupboard, radiator and wooden floor.
Lounge (13'3 x 13'2 max (4.04m x 4.01m max))
A fabulous size and superbly presented lounge providing the perfect space to relax and unwind and with a window to the front elevation. The lounge also houses the security entry phone.
Kitchen (10'4 x 7'8 (3.15m x 2.34m))
Attractively fitted and offering a range of matching units to both base and eye level with ample work top surfaces which incorporate a colour coordinated sink unit with mixer tap. Recess for cooker and fridge / freezer. Plumbing for washing machine. Part tiled walls. Window to rear aspect. Radiator.
Master Bedroom (11'2 x 9'7 (3.40m x 2.92m))
A double size room with window to the front aspect.
Bedroom Two (10'7 x 8'2 (3.23m x 2.49m))
Another great size double room with window to rear aspect.
Shower Room (7'8 x 6'4 max (2.34m x 1.93m max))
Superbly refitted with a 3 piece suite comprising walk in shower enclosure, low level wc and wash hand basin. Part tiled walls. Window to rear aspect. Heated towel rail.
Outside
The property enjoys a private setting which has residents parking to the front and pleasant communal lawned gardens to the rear.
You may download, store and use the material for your own personal use and research. You may not republish, retransmit, redistribute or otherwise make the material available to any party or make the same available on any website, online service or bulletin board of your own or of any other party or make the same available in hard copy or in any other media without the website owner's express prior written consent. The website owner's copyright must remain on all reproductions of material taken from this website.
Property Location
Marketed by Edward Mellor
Disclaimer Property descriptions and related information displayed on this page are marketing materials provided by Edward Mellor. estateagents365.uk does not warrant or accept any responsibility for the accuracy or completeness of the property descriptions or related information provided here and they do not constitute property particulars. Please contact Edward Mellor for full details and further information.


