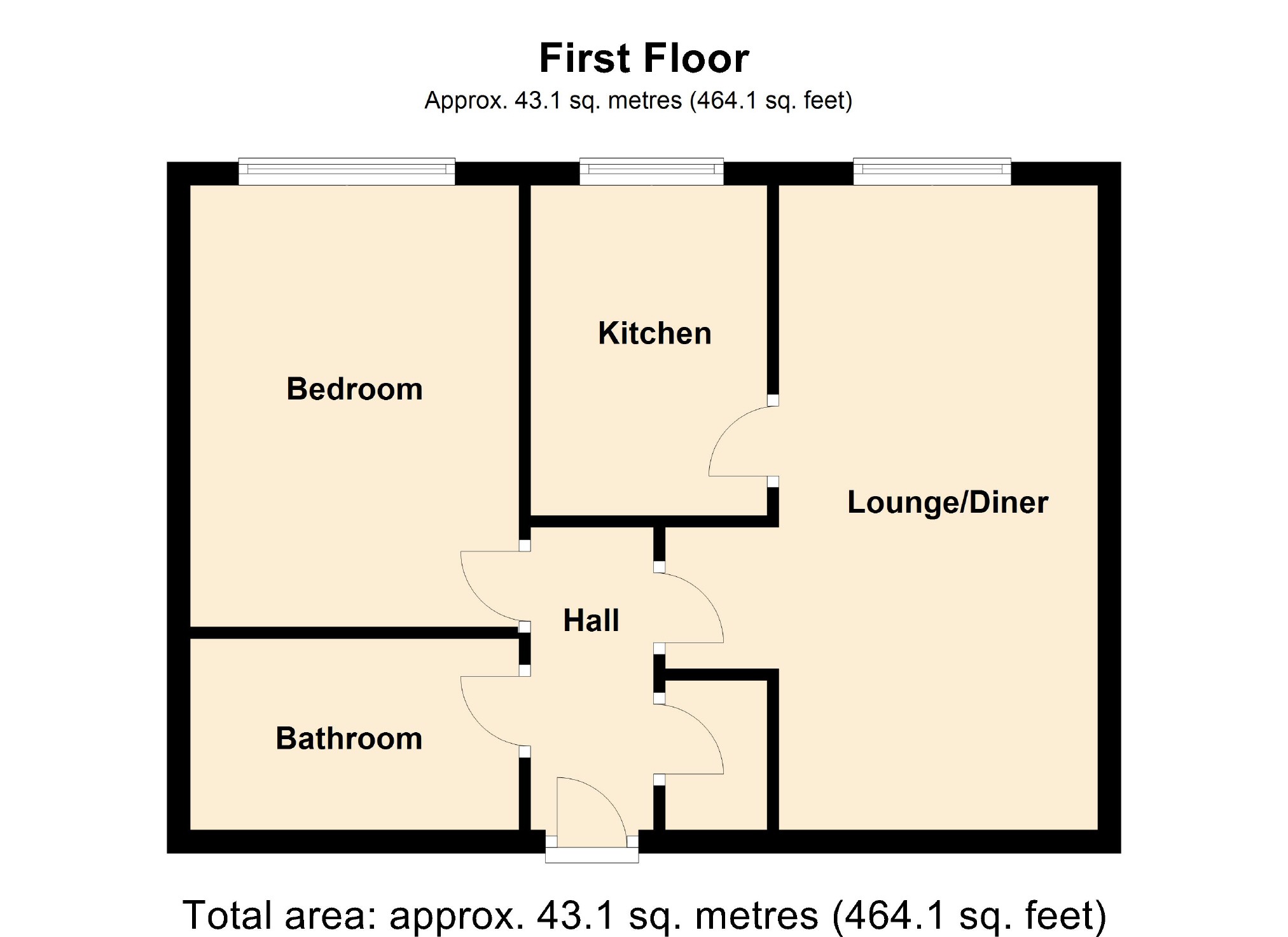Flat for sale in Stockport SK2, 1 Bedroom
Quick Summary
- Property Type:
- Flat
- Status:
- For sale
- Price
- £ 90,000
- Beds:
- 1
- Baths:
- 1
- Recepts:
- 1
- County
- Greater Manchester
- Town
- Stockport
- Outcode
- SK2
- Location
- Dialstone Lane, Offerton, Stockport SK2
- Marketed By:
- Edward Mellor
- Posted
- 2018-09-28
- SK2 Rating:
- More Info?
- Please contact Edward Mellor on 0161 937 6354 or Request Details
Property Description
******* new instruction ****** superbly presented first floor apartment ****** 75% shared ownership ****** over 55's ****** delightful communal grounds ******* close to amenities ****** lift facility ****** no onward chain ****** UPVC double glazing ***** gas central heating ****** fitted bedroom ***** attractively fitted kitchen & bathroom ***** viewing highly recommended *****
This superbly presented first floor apartment for the over 55's represents a perfect opportunity for low maintenance living in a friendly, community style environment whilst still retaining independent living. It is rare that apartments come For Sale in this select development and we therefore recommend a viewing at the earliest opportunity. Offered For Sale on an affordable 75% ownership basis with Johnnie Johnson Housing Association the apartment is available with no onward chain and benefits from UPVC double glazing, gas central heating, residents parking, beautiful communal grounds, security entry system, fitted bedroom and a communal lift facility.
Comprising communal entrance with stairs and lift to the first floor, private entrance hall, impressive 17'8 lounge, fitted kitchen, superbly fitted double bedroom and 3 piece bathroom suite.
Ground Floor
Communal Entrance
Communal entrance hall with stairs and lift to first floor and security entry system.
First Floor
Private Entrance Hall (8'6 x 3'5 (2.59m x 1.04m))
Private entrance hall with useful and spacious built in cupboard, decorative ceiling coving, radiator and security entry phone.
Lounge / Dining Area (17'8 x 12'4 reducing to 9'8 (5.38m x 3.76m reducing to 2.95m))
A generous size lounge and dining area with window to the front aspect providing ample natural lighting.
Fitted Kitchen (8'8 x 6'7 (2.64m x 2.01m))
Fitted kitchen units to base and eye level with work top surfaces and incorporating a single drainer stainless steel sink unit with mixer tap. Recess for cooker and fridge/freezer and plumbing for a washing machine. Window to front aspect. Tiled floor and part tiled walls.
Fitted Bedroom (12'6 x 9'3 (3.81m x 2.82m))
A great size master bedroom with window to the front aspect and offering a modern range of floor to ceiling fitted wardrobes.
Bathroom (8'8 x 4'8 (2.64m x 1.42m))
Fitted with a 3 piece suite comprising bath, low level wc, wash hand basin and overbath shower. Part tiled walls. Radiator.
Outside
The apartment is set in particularly well presented communal grounds which caters for residents parking and sitting areas amid the pleasant lawned gardens.
You may download, store and use the material for your own personal use and research. You may not republish, retransmit, redistribute or otherwise make the material available to any party or make the same available on any website, online service or bulletin board of your own or of any other party or make the same available in hard copy or in any other media without the website owner's express prior written consent. The website owner's copyright must remain on all reproductions of material taken from this website.
Property Location
Marketed by Edward Mellor
Disclaimer Property descriptions and related information displayed on this page are marketing materials provided by Edward Mellor. estateagents365.uk does not warrant or accept any responsibility for the accuracy or completeness of the property descriptions or related information provided here and they do not constitute property particulars. Please contact Edward Mellor for full details and further information.


