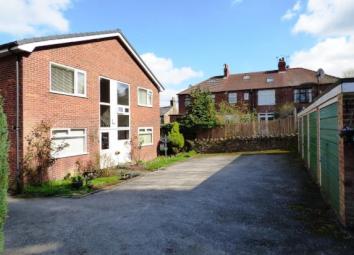Flat for sale in Stockport SK12, 2 Bedroom
Quick Summary
- Property Type:
- Flat
- Status:
- For sale
- Price
- £ 149,950
- Beds:
- 2
- Baths:
- 1
- Recepts:
- 1
- County
- Greater Manchester
- Town
- Stockport
- Outcode
- SK12
- Location
- Hollinwood Road, Disley, Stockport, Cheshire SK12
- Marketed By:
- Bridgfords - Disley
- Posted
- 2024-04-06
- SK12 Rating:
- More Info?
- Please contact Bridgfords - Disley on 01663 227937 or Request Details
Property Description
No onward vendor chain. The Peak Forest canal, countryside walks and village centre of Disley and railway station (Manchester - Buxton line) are all accessible on foot. This ground floor spacious apartment will be of interest to a discerning buyer looking for a quiet location without the isolation. The layout comprises a communal entrance area, hallway, lounge, kitchen, bathroom and two well balanced bedrooms. Other features include a single garage and low running costs.
No Onward Vendor Chain
Ground Floor Apartment
Two Bedrooms
Desirable Location
Combi GCH & UPVC Double Glazing
0.5 Mile Village Centre
Door Step Countryside Walks
Low Running Costs
Hallway x . Main entrance door. Single radiator. Doors leading off to all rooms.
Lounge14'10" x 11'1" (4.52m x 3.38m). UPVC double glazed window to the front elevation. TV point. Double radiator. Wall mounted gas fire. Coving.
Kitchen10'11" x 7'1" (3.33m x 2.16m). UPVC double glazed window to the side elevation. Fitted matching range of wall, base and drawer units with work tops over. Gas cooker point. Stainless steel single bowl and drainer unit. Plumbing for an automatic washing machine. Space for a low level fridge and freezer. Partially tiled walls. Worcester combi gas central heating boiler.
Bedroom One10'1" x 12'8" (3.07m x 3.86m). UPVC double glazed window to the rear elevation. Single radiator. Coving.
Bedroom Two10'11" x 7'6" (3.33m x 2.29m). UPVC double glazed window to the side elevation. Single radiator. Built in double wardrobe.
Bathroom10'11" x 4'8" (3.33m x 1.42m). UPVC double glazed window to the side elevation. Three piece matching suite comprising a low level WC, pedestal wash hand basin and a panelled bath complete with an electric shower over. Partially tiled walls. Single radiator. Chrome effect fittings and attachments. Built in linen cupboard.
Single Garage x . Single up and over door frontage.
Externally x . This particular apartment overlooks the communal front garden which is well established with shaped borders. The canal tow path and countryside walks are within easy reach. A hard standing driveway leads to the rear and block single garages.
Service Charge x . Service charge £50.00 per calendar month covering maintenance of the exterior, communal garden, ground rent, window cleaner, building insurance and all communal areas.
Property Location
Marketed by Bridgfords - Disley
Disclaimer Property descriptions and related information displayed on this page are marketing materials provided by Bridgfords - Disley. estateagents365.uk does not warrant or accept any responsibility for the accuracy or completeness of the property descriptions or related information provided here and they do not constitute property particulars. Please contact Bridgfords - Disley for full details and further information.

