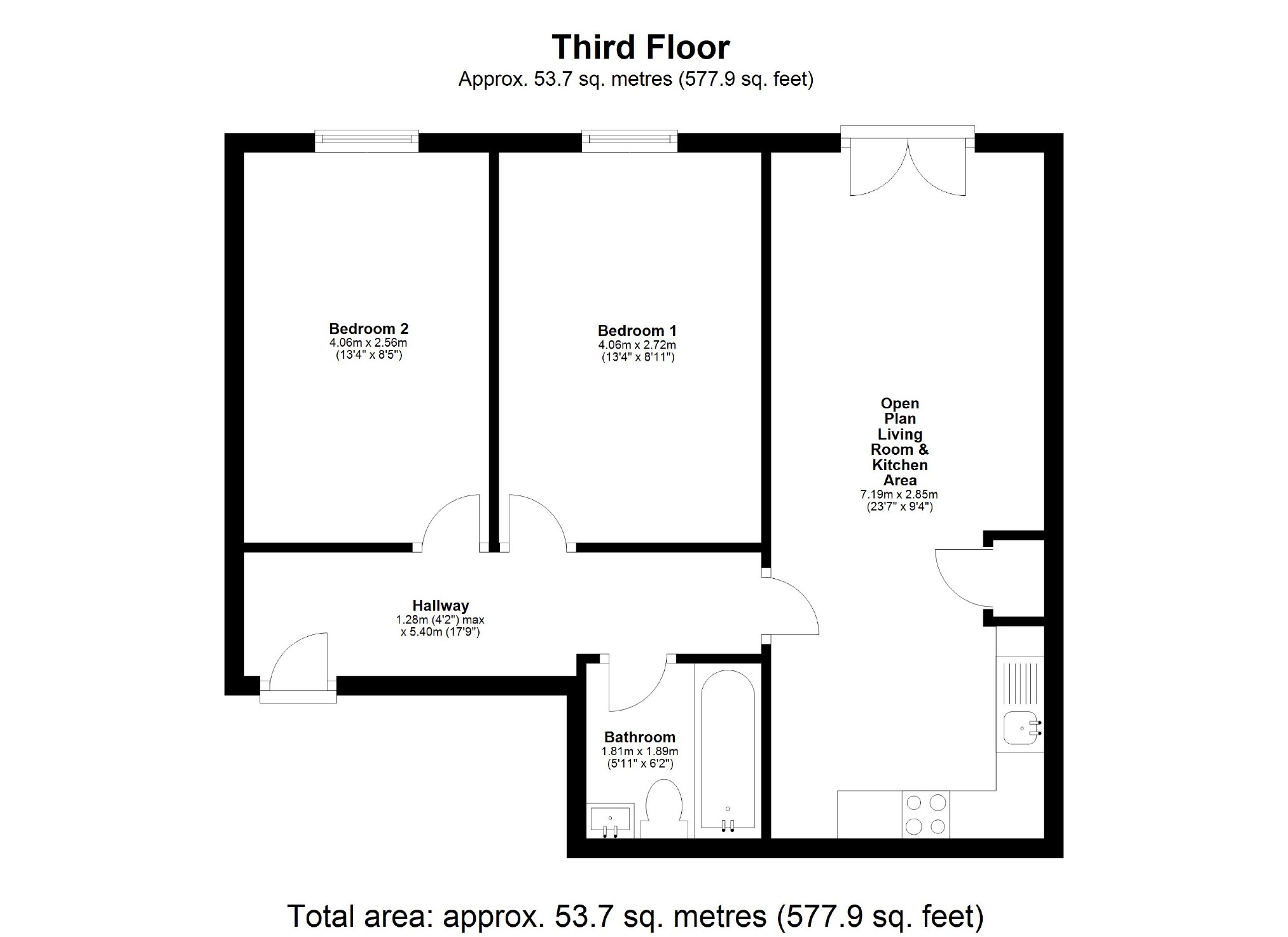Flat for sale in Stockport SK1, 2 Bedroom
Quick Summary
- Property Type:
- Flat
- Status:
- For sale
- Price
- £ 65,000
- Beds:
- 2
- Baths:
- 1
- Recepts:
- 1
- County
- Greater Manchester
- Town
- Stockport
- Outcode
- SK1
- Location
- Mac Court, St Thomas's Place, Stockport SK1
- Marketed By:
- Edward Mellor
- Posted
- 2019-01-02
- SK1 Rating:
- More Info?
- Please contact Edward Mellor on 0161 300 3971 or Request Details
Property Description
* 50% shared ownership * third floor apartment * close to stockport town centre & train station * excellent condition throughout * secure parking to rear * perfect first time buy *
Are you a First Time Buyer looking for an affordable way on to the property ladder?
Have you considered 50% Shared Ownership?.. A modern, affordable, two bedroom ground floor apartment available to buy with as little as £3,250 deposit!
The shared owner is Mosscare St. Vincents who have set the rent & service charge at £230.00 per month (monthly price represents the inclusion of a car parking space which is optional). Built in 2011/12 Mac Court offers a range of one & two bedroom apartments set over four floors. An internal inspection will reveal: Entrance hallway, two well proportioned double bedrooms, a modern bathroom & an open plan living room and kitchen area. Other features include French patio doors leading to a Juliet balcony, secure video intercom system & gas central heating with combi boiler. Viewings come highly recommended. Contact us on to organise a viewing today
Third Floor
Hardwood fire door to:
Hallway (1.28 x 5.40 (4'2" x 17'9"))
Laminate flooring, radiator, doors to:
Bedroom 1 (4.06 x 2.72 (13'4" x 8'11"))
UPVC double glazed window to rear, radiator, fitted carpet flooring.
Bedroom 2 (4.06 x 2.56 (13'4" x 8'5"))
UPVC double glazed window to rear, radiator, fitted carpet flooring.
Bathroom (1.81 x 1.89 (5'11" x 6'2"))
Fitted with a matching three piece suite comprising panelled bath with shower attachment & glass screen, wash hand basin and low level WC, large mirror with down-lights, extractor fan, radiator, vinyl flooring.
Open Plan Living Room & Kitchen Area (7.19 x 2.85 (23'7" x 9'4"))
Living Room Area - UPVC French patio doors leading to Juliet Balcony, laminate flooring, radiators, wall mounted video intercom system, TV point,
Kitchen Area - Fitted with a matching range of base & eye level units with worktop space over, stainless steel sink unit with mixer tap and drainer, fitted electric oven with four ring gas hob and extractor hood, space for fridge/freezer, plumbing for washing machine, wall mounted gas-combi boiler serving central heating system and domestic hot water, storage cupboard with shelving.
Communal Areas
Secure entrance hall with video intercom system, entrance lobby with residents letter boxes, neatly carpeted hallways, maintained to a high standard, residents lift to all floors.
You may download, store and use the material for your own personal use and research. You may not republish, retransmit, redistribute or otherwise make the material available to any party or make the same available on any website, online service or bulletin board of your own or of any other party or make the same available in hard copy or in any other media without the website owner's express prior written consent. The website owner's copyright must remain on all reproductions of material taken from this website.
Property Location
Marketed by Edward Mellor
Disclaimer Property descriptions and related information displayed on this page are marketing materials provided by Edward Mellor. estateagents365.uk does not warrant or accept any responsibility for the accuracy or completeness of the property descriptions or related information provided here and they do not constitute property particulars. Please contact Edward Mellor for full details and further information.


