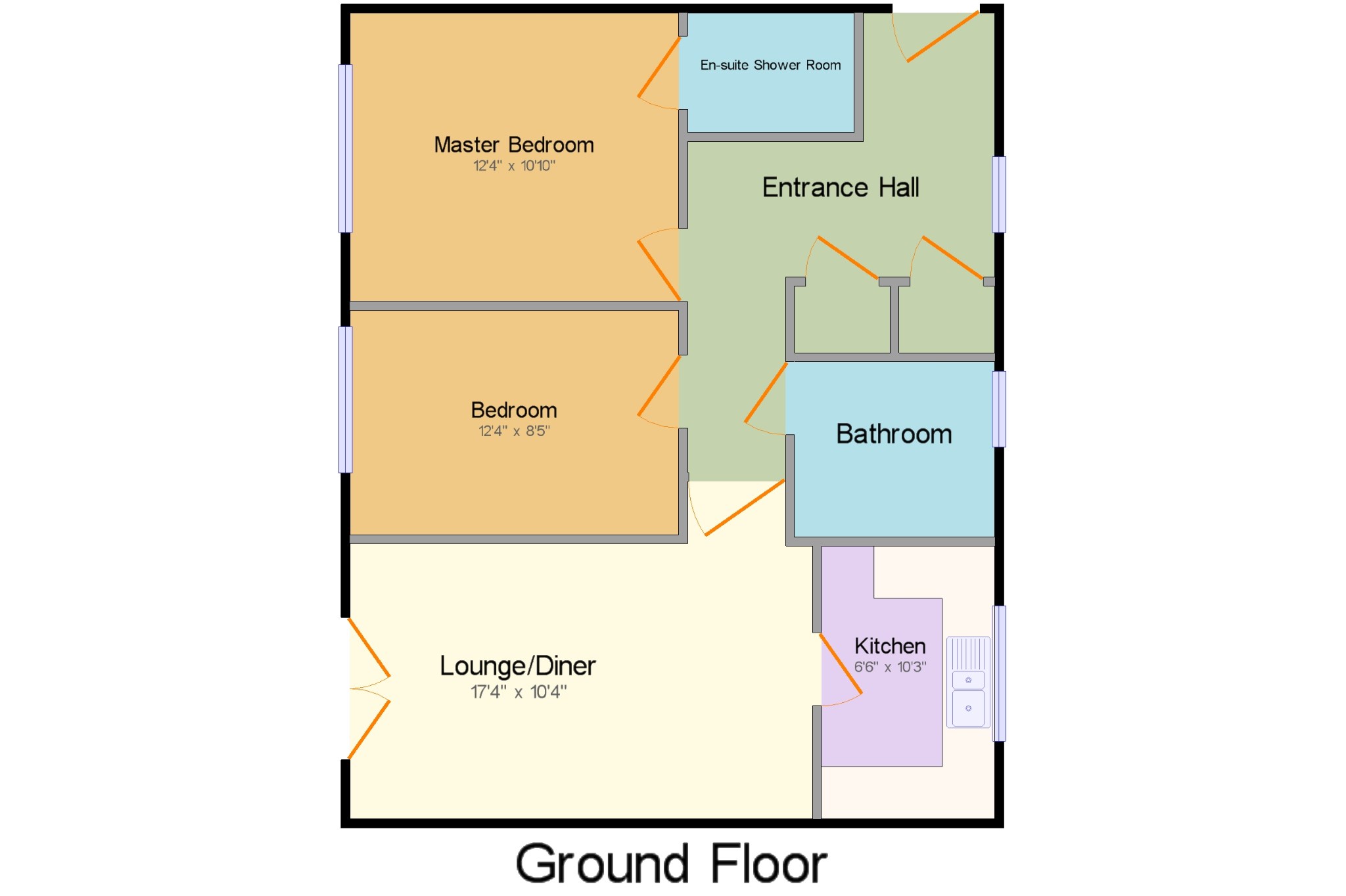Flat for sale in Stevenage SG1, 2 Bedroom
Quick Summary
- Property Type:
- Flat
- Status:
- For sale
- Price
- £ 229,995
- Beds:
- 2
- Baths:
- 1
- Recepts:
- 1
- County
- Hertfordshire
- Town
- Stevenage
- Outcode
- SG1
- Location
- Holly Court, Admiral Drive, Stevenage, Hertfordshire SG1
- Marketed By:
- Taylors - Stevenage Sales
- Posted
- 2024-04-10
- SG1 Rating:
- More Info?
- Please contact Taylors - Stevenage Sales on 01438 412797 or Request Details
Property Description
With a lease in excess of 145 years is a well presented two double bedroom second floor flat in Stevenage, the property accommodation offers entrance hall, lounge/diner, kitchen with integral appliances, two double bedrooms with en suite shower room to the master bedroom, ample storage and a family bathroom, the property also benefits from an allocated parking space.This property must be viewed to appreciate the space, location and presentation of the home.
Two bedroom third floor flatLounge/diner
en suite shower room to master bedroom
family bathrooom
ample storage
allocated parking
fantastic location
Entrance Hall7'10" x 12'5" (2.39m x 3.78m). Wooden front . Double glazed uPVC window. Electric heater, carpeted flooring, painted plaster ceiling, spotlights.
Lounge/Diner17'4" x 10'4" (5.28m x 3.15m). UPVC double glazed door, opening onto a balcony. Electric heater, carpeted flooring, painted plaster ceiling, ceiling light.
Kitchen6'6" x 10'3" (1.98m x 3.12m). Double glazed uPVC window. Electric heater, laminate flooring, painted plaster ceiling, spotlights. Roll top work surface, wall and base units, one and a half bowl sink, integrated oven, integrated hob, over hob extractor, integrated dishwasher.
Master Bedroom12'4" x 10'10" (3.76m x 3.3m). Double bedroom; double glazed uPVC window. Electric heater, carpeted flooring, painted plaster ceiling, ceiling light.
En-suite Shower Room6'3" x 4'6" (1.9m x 1.37m). Heated towel rail, tiled flooring, part tiled walls, painted plaster ceiling, spotlights. Low level WC, double enclosure shower, pedestal sink, extractor fan.
Bedroom12'4" x 8'5" (3.76m x 2.57m). Double bedroom; double glazed uPVC window. Electric heater, carpeted flooring, painted plaster ceiling, ceiling light.
Bathroom7'6" x 6'7" (2.29m x 2m). Double glazed uPVC window with frosted glass. Heated towel rail, tiled flooring, part tiled walls, painted plaster ceiling, spotlights. Low level WC, panelled bath with mixer tap, shower over bath, pedestal sink with mixer tap, extractor fan.
Property Location
Marketed by Taylors - Stevenage Sales
Disclaimer Property descriptions and related information displayed on this page are marketing materials provided by Taylors - Stevenage Sales. estateagents365.uk does not warrant or accept any responsibility for the accuracy or completeness of the property descriptions or related information provided here and they do not constitute property particulars. Please contact Taylors - Stevenage Sales for full details and further information.


