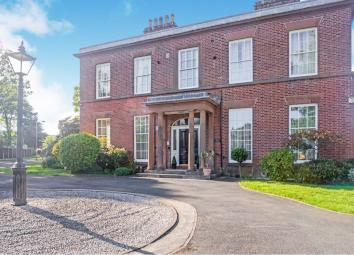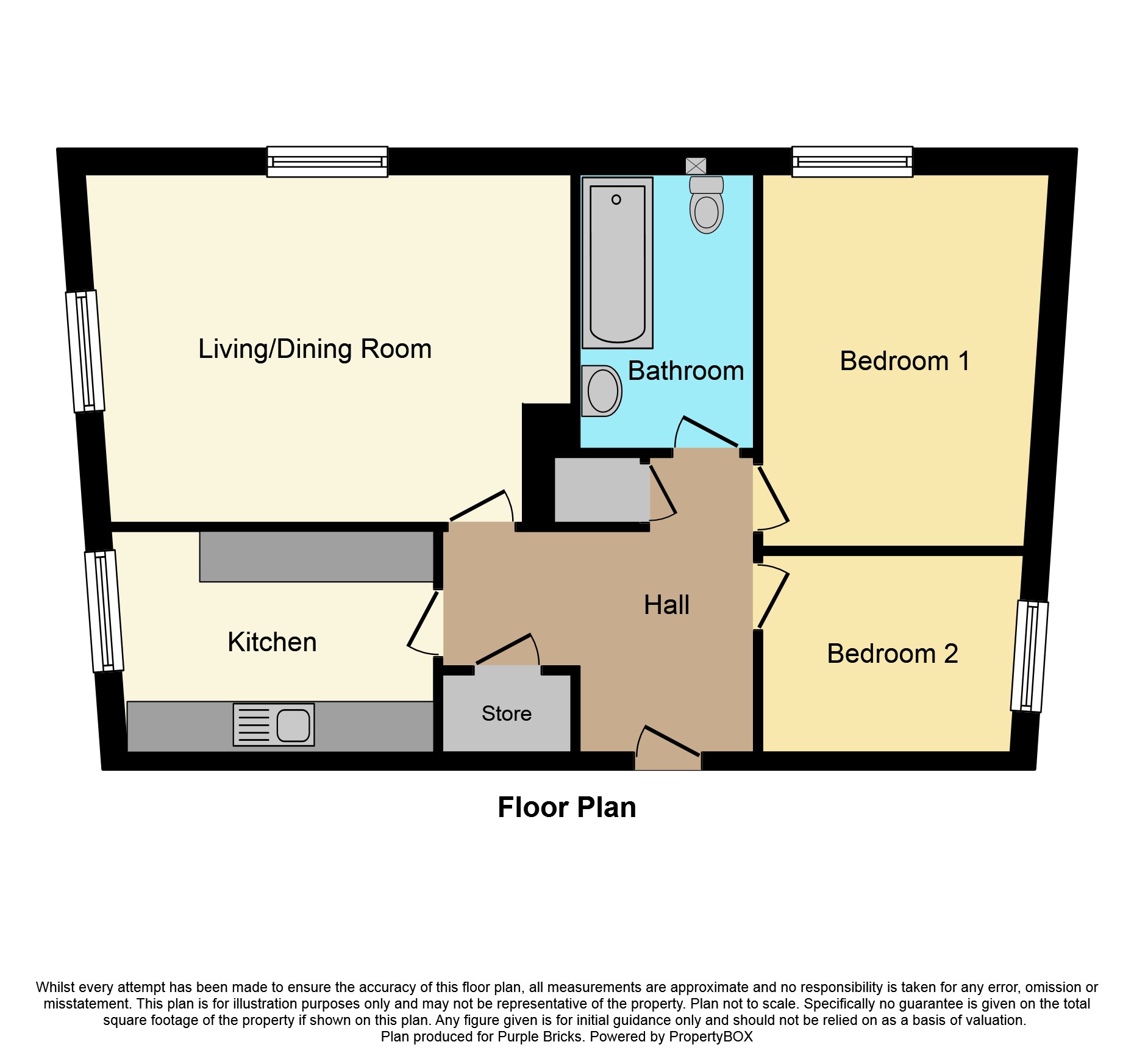Flat for sale in St. Helens WA9, 2 Bedroom
Quick Summary
- Property Type:
- Flat
- Status:
- For sale
- Price
- £ 150,000
- Beds:
- 2
- Baths:
- 1
- Recepts:
- 1
- County
- Merseyside
- Town
- St. Helens
- Outcode
- WA9
- Location
- Wesley Hall Gardens, St. Helens WA9
- Marketed By:
- Purplebricks, Head Office
- Posted
- 2024-04-06
- WA9 Rating:
- More Info?
- Please contact Purplebricks, Head Office on 024 7511 8874 or Request Details
Property Description
A rare opportunity has arisen to acquire a completely refurbished ground floor apartment set within a beautiful Grade 2 listed Georgian house.
Steeped with history, the property was built in 1810 by a wealthy printer whose descendants had links to the glass industry in St Helens.
Located in Nutgrove, this stunning apartment is set on a private estate off the main road and benefits from a close proximity to local infrastructure including, schools, doctors, hospitals, shops, and public transport.
Brief summary of the property:
• Entrance to the apartment via a sandstone portico porch and striking hallway.
• Elegant neutral décor with plush carpeting throughout and wired alarm.
• Handmade hard wood double glazed sash windows allow an abundance of natural light to flow through the property.
• Modern fitted kitchen with fully integrated appliances.
• 2 double bedrooms with fitted soft close wardrobes and matching drawer sets.
• Modern fully fitted bathroom, with bath, shower and floor to ceiling tiles.
• Gas central heating is provided by a combi boiler with full service history.
• A large communal cellar beneath the property.
• A garage and allocated parking space can be found in the rear courtyard.
• Beautifully maintained communal gardens, which have a number of seating areas.
The freehold is shared by the residents who are part of Nutgrove Owners association. Property management is governed by the resident on a not for profit basis, therefore allowing a modest monthly service charge to be maintained
Entrance Hallway
Hallway
Airing cupboard housing the combi boiler and offering space for storage
Separate storage cupboard
Radiator
Lounge
15’11 x 11’7 (4.86m x 3.53m)
Double glazed floor to ceiling sash windows, radiators.
Antique brass chandelier with matching wall lights, door furniture and light switches
Kitchen
10’0 x 7’10 (3.04m x 2.39m)
Double glazed floor to ceiling sash window.
Fully fitted units in cream high gloss with integrated appliances, gas hob and extractor fan.
Bathroom
4’11 x 8’4 (1.5m x2.54m)
Tiled floor to ceiling and fitted with white three piece suite, shower, electric shaver socket, heated towel rail and extractor fan
Bedroom 1
10’10 x 11’8 (3.30m x3.55m)
Bespoke fully fitted wardrobes. Floor to ceiling double glazed wooden sash window, radiator
Bedroom 2
10’10 x 8.0 (3.30m x 2.43m)
Bespoke fully fitted wardrobes. Double glazed wooden sash window, radiator
Garage
18’ x 9’ (5.49m x 2.74m)
Large single garage located in the rear courtyard with up and over door. Electric light.
Cellar
Extra storage available in the large communal cellar which extends beneath the property
Parking
Allocated parking space in the rear courtyard
Visitor parking spaces available
Gardens
Communal gardens with seating areas surround the house.
Property Location
Marketed by Purplebricks, Head Office
Disclaimer Property descriptions and related information displayed on this page are marketing materials provided by Purplebricks, Head Office. estateagents365.uk does not warrant or accept any responsibility for the accuracy or completeness of the property descriptions or related information provided here and they do not constitute property particulars. Please contact Purplebricks, Head Office for full details and further information.


