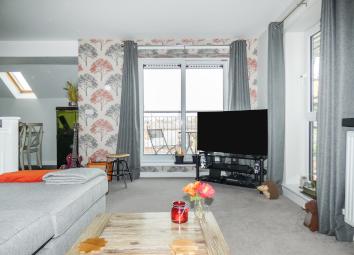Flat for sale in St. Helens WA10, 2 Bedroom
Quick Summary
- Property Type:
- Flat
- Status:
- For sale
- Price
- £ 55,000
- Beds:
- 2
- Baths:
- 2
- Recepts:
- 1
- County
- Merseyside
- Town
- St. Helens
- Outcode
- WA10
- Location
- Liberty Place, St. Helens WA10
- Marketed By:
- Housesimple
- Posted
- 2024-04-07
- WA10 Rating:
- More Info?
- Please contact Housesimple on 0113 482 9379 or Request Details
Property Description
Housesimple are pleased to offer This fantastic opportunity to purchase a 50% share of this well appointed 2 bedroom ground floor apartment situated off the main Knowsley Road convenient for all local amenities including many popular schools and within reach of St Helens town centre. The property is a credit to its present owner making internal inspection essential to fully appreciate the accommodation which briefly comprises; communal entrance hallway with security intercom leading the apartments own entrance hallway thereafter the lounge, kitchen area, 2 bedroom and 3 piece family bathroom suite. The property also benefits from gas fired central heating, PVCu double glazing and an allocated parking space
Viewings are highly recommended
Bedroom one 3.52m x 3.00m (11'7" x 9'10")
Double bedroom with carpet, space for double wardrobe and sliding patio doors opening onto a steel framed and timber floored external balcony to the front of the property on Knowsley Road
Bedroom two 3.17m x 2.61m (10'5" x 8'7")
Double bedroom with window to front elevation currently configured as a dressing room/study. Carpeted and sliding door to
Ensuite shower room
Vinyl floor, WC, pedestal wash handbasin and shower cubicle
Bathroom 2.10m x 2.02m (6'11" x 6'7")
Separate bathroom with vinyl flooring, part tiled and white three piece suite consisting of WC, pedestal wash handbasin and bath with mixer shower over.
Upper floor
Open plan living 6.73m x 5.56m max (22"1" x 18'3" max)
A spacious and very well presented open plan living area accessed by the galleried staircase. Good sized carpeted lounge area with window to the side elevation and sliding patio doors opening onto a balcony/roof terrace.
The kitchen area has a vinyl floor covering, a arange of wall and base units with electric halogen hob, electric oven and extractor hood. A single bowl stainless steel sink is available in addition to plumbing for washing machine and space for a tall upright fridge freezer.
The dining area also has a vinyl floor covering with a velux window in the pitched ceiling.
The property has double glazing and central heating throughout.
There is ample car parking in the communal parking scheme adjacent to the property.
We understand from the present owners that the property attracts a full monthly charge of £179 which covers the remaining 50% shared ownership rent and maintenance charges, making this a very affordable property.
Early viewings are highly recommended.
Property Location
Marketed by Housesimple
Disclaimer Property descriptions and related information displayed on this page are marketing materials provided by Housesimple. estateagents365.uk does not warrant or accept any responsibility for the accuracy or completeness of the property descriptions or related information provided here and they do not constitute property particulars. Please contact Housesimple for full details and further information.


