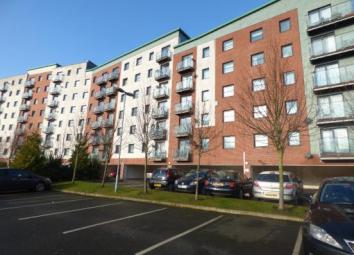Flat for sale in St. Helens WA10, 2 Bedroom
Quick Summary
- Property Type:
- Flat
- Status:
- For sale
- Price
- £ 80,000
- Beds:
- 2
- Baths:
- 2
- Recepts:
- 1
- County
- Merseyside
- Town
- St. Helens
- Outcode
- WA10
- Location
- Lower Hall Street, St.Helens WA10
- Marketed By:
- Mark Nicholas Estates Ltd
- Posted
- 2024-04-26
- WA10 Rating:
- More Info?
- Please contact Mark Nicholas Estates Ltd on 01925 697983 or Request Details
Property Description
Mark-Nicholas Estates Ltd bring to the market this two bedroom, second floor apartment on the popular hq development in St. Helens Town Centre. An ideal Buy To Let Investment, first time buyer home or young professional. The property benefits from an excellent location, ideal for commuters due to it's proximity to transport links including rail links to Manchester & Liverpool and the M62 motorway. This property briefly comprises of an entrance hall leading to open plan lounge/kitchen with balcony, master double bedroom, en-suite, second double bedroom and the main bathroom. No chain. Viewing strictly by appointment.
Entrance Hall: 2.7m x 2.6m - Doors leading to lounge/kitchen, bathroom, master bedroom and second bedroom. Carpet Floor Covering. Storage Cupboard to house hot water tank & controls and washing machine. Radiator. Light Fitting.
Open Plan Lounge/Kitchen: 5.9m x 4m - Double glazed patio door out onto balcony overlooking the railway side of the development. Laminate and vinyl Floor Covering. Television and Phone Points to Lounge. One Radiator to lounge and one radiator to kitchen. A range of base and wall units to kitchen with dark grey/black work surface. Integrated Oven, Hob & Extractor Fan plus Chrome Sink & Drainer. Fridge/Freezer, Curtain Pole & Light Fitting.
Master Bedroom: 3m x 2.9m - Double glazed window. Carpet Floor Covering. Television & Phone Point.. Radiator. Light Fitting.
En-Suite: 1.9m x 1.6m - Three piece suite comprising tiled and glazed shower cubicle, WC and wash hand basin. Vinyl Floor Covering. Heated towel rail. Light fitting.
Second Bedroom: 3m x 2.38m - Double glazed window. Carpet Floor Covering. Radiator. Light Fitting.
Bathroom: 2.1m x 1.5m - Three piece suite comprising tiled bath area, WC and wash hand basin. Vinyl Floor Covering. Heated towel rail. Light fitting.
Property Location
Marketed by Mark Nicholas Estates Ltd
Disclaimer Property descriptions and related information displayed on this page are marketing materials provided by Mark Nicholas Estates Ltd. estateagents365.uk does not warrant or accept any responsibility for the accuracy or completeness of the property descriptions or related information provided here and they do not constitute property particulars. Please contact Mark Nicholas Estates Ltd for full details and further information.

