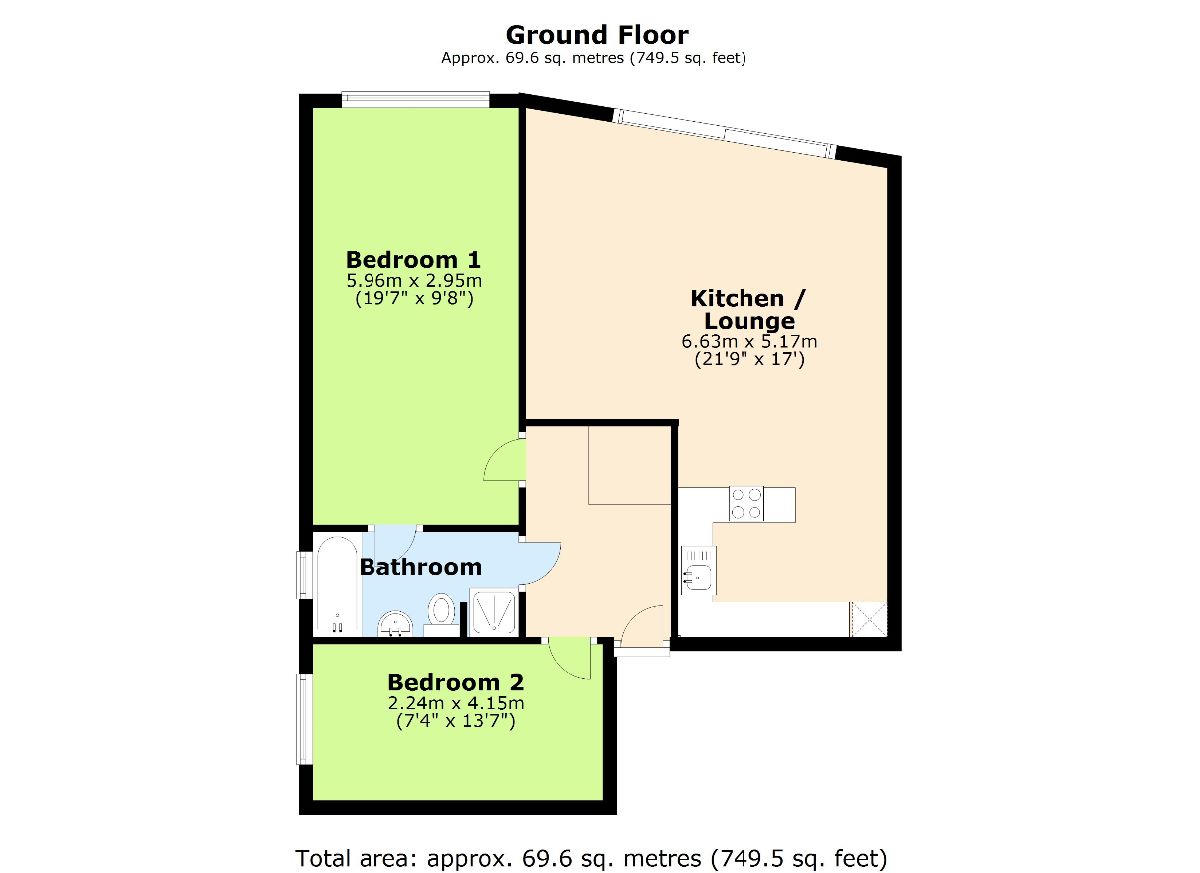Flat for sale in St. Helens WA10, 2 Bedroom
Quick Summary
- Property Type:
- Flat
- Status:
- For sale
- Price
- £ 78,000
- Beds:
- 2
- Baths:
- 1
- Recepts:
- 1
- County
- Merseyside
- Town
- St. Helens
- Outcode
- WA10
- Location
- Hall Street, St. Helens WA10
- Marketed By:
- Belvoir - St. Helens
- Posted
- 2024-04-27
- WA10 Rating:
- More Info?
- Please contact Belvoir - St. Helens on 01744 357931 or Request Details
Property Description
Description
Hallway:
Storage cupboard and doors leading into:
Lounge/open plan kitchen 6.63m x 5.17m(21'9 x 17')
Patio doors leading to balcony on the front elevation, electric storage heaters. The kitchen has a range of wall and base units with complimentary worktops, stainless steel sink, with mixer tap. Integrated electric oven with 4 ring electric hob and extractor fan above.
Bedroom one 5.96m x 2.95m (19'7 x 9'8)
Spacious double bedroom, window to front elevation and electric storage heater
bedroom two 2.24m x 4.15m (7'4 x 13'7)
Window to side elevation, electric storage heater.
Bathroom
Fitted with a 4 piece suite comprising of low level WC, pedestal wash basin, bath and separate shower unit. Window to side elevation.
Property Location
Marketed by Belvoir - St. Helens
Disclaimer Property descriptions and related information displayed on this page are marketing materials provided by Belvoir - St. Helens. estateagents365.uk does not warrant or accept any responsibility for the accuracy or completeness of the property descriptions or related information provided here and they do not constitute property particulars. Please contact Belvoir - St. Helens for full details and further information.


