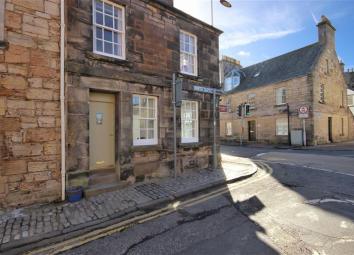Flat for sale in St. Andrews KY16, 1 Bedroom
Quick Summary
- Property Type:
- Flat
- Status:
- For sale
- Price
- £ 195,000
- Beds:
- 1
- Baths:
- 1
- Recepts:
- 1
- County
- Fife
- Town
- St. Andrews
- Outcode
- KY16
- Location
- 25, North Castle Street, St Andrews, Fife KY16
- Marketed By:
- Rollos Law LLP
- Posted
- 2024-06-05
- KY16 Rating:
- More Info?
- Please contact Rollos Law LLP on 01334 845066 or Request Details
Property Description
25 North Castle Street is a fully modernised ground floor apartment within a traditional stone-built property in the heart of St Andrews, in a highly desirable position on North Castle Street. It is only moments walk from the Castle, Cathedral, harbour, east sands and many University buildings and there is very easy access to all the amenities to the town centre including shops, bars, restaurants, theatre and of course the world famous golf courses.
The property has been fully renovated and comes to the market in absolutely immaculate decorative order. It benefits from modern electric heating backed up with secondary double glazing to all windows.
Access to the property is via a private entrance on North Castle Street which opens to an open plan kitchen/dining/living room, with oak effect laminate flooring. The main room has three large sash and case windows with wood panelling, maximising the incoming light. The fully fitted kitchen is equipped with white high gloss units, solid oak worktop, integrated electric oven and hob, fridge with freezer compartment, and washing machine.
The bedroom is an l-shaped room with a large sash and case south facing window. The shower room is equipped with a corner shower cubicle with electric shower, a sink and wc with storage cupboard above. The floor is fitted with contemporary vinyl and the walls are fully tiled.
The property comes to the market in truly walk-in condition and would be ideal for a holiday home, holiday let, bolt hole or student accommodation. An early viewing is recommended.
All floor coverings
Integrated appliances
Open Plan Lounge/Dining/Kitchen (4.60m x 2.90m (15'1" x 9'6"))
Bedroom (3.77m x .74m (12'4" x 2'5"))
(longest and widest)
Shower Room (1.76m x 1.56m (5'9" x 5'1"))
Water
Electricity
Drainage
Prospective purchasers/tenants should note that unless their interest in the property is intimated to the subscribers following inspection, the subscribers cannot guarantee that notice of a closing date will be advised and consequently the property may be sold/let without notice. The subscribers are not bound to accept the highest/any offer.
You may download, store and use the material for your own personal use and research. You may not republish, retransmit, redistribute or otherwise make the material available to any party or make the same available on any website, online service or bulletin board of your own or of any other party or make the same available in hard copy or in any other media without the website owner's express prior written consent. The website owner's copyright must remain on all reproductions of material taken from our website.
Property Location
Marketed by Rollos Law LLP
Disclaimer Property descriptions and related information displayed on this page are marketing materials provided by Rollos Law LLP. estateagents365.uk does not warrant or accept any responsibility for the accuracy or completeness of the property descriptions or related information provided here and they do not constitute property particulars. Please contact Rollos Law LLP for full details and further information.


