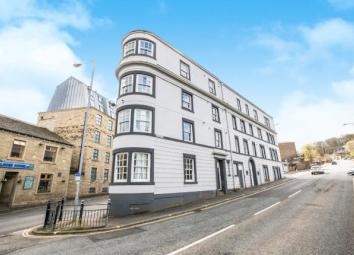Flat for sale in Sowerby Bridge HX6, 2 Bedroom
Quick Summary
- Property Type:
- Flat
- Status:
- For sale
- Price
- £ 65,000
- Beds:
- 2
- Baths:
- 1
- Recepts:
- 1
- County
- West Yorkshire
- Town
- Sowerby Bridge
- Outcode
- HX6
- Location
- The Royal Lofts, Sowerby Street, Sowerby Bridge, West Yorkshire HX6
- Marketed By:
- Bridgfords - Halifax Sales
- Posted
- 2024-04-21
- HX6 Rating:
- More Info?
- Please contact Bridgfords - Halifax Sales on 01422 230454 or Request Details
Property Description
A modern and spacious 2 bedroom first floor apartment set within the heart of Sowerby Bridge. The property comprises an entrance hall, large lounge and dining area with windows to 3 sides offering views across Sowerby Bridge, modern fully fitted kitchen with integral appliances, family shower room, 2 double bedrooms, 1 of which benefits from its own 4 piece en-suite bathroom and a utility cupboard. This superb apartment would make an ideal purchase for a first time buyer or an investor property looking to start or increase their investment portfolio an an internal inspection is absolutely essential to fully appreciate what is on offer for sale.
2 double bedroom first floor apartment.
Located in the sought after area of Sowerby Bridge.
Spacious lounge and dining area.
Modern fitted kitchen.
Shower room and en-suite bathroom.
Sold with no onward chain.
An ideal first time buyer or investor property.
Hall3'2" x 14'9" (0.97m x 4.5m). Radiator, laminate flooring, painted plaster ceiling, ornate coving and downlights.
Lounge32'2" x 16'7" (9.8m x 5.05m). Triple aspect double glazed wood windows facing the front. Double radiator, laminate flooring, painted plaster ceiling, ornate coving and downlights.
Kitchen12' x 7'11" (3.66m x 2.41m). Double glazed wood window facing the side. Radiator, laminate flooring, part tiled walls, painted plaster ceiling, ornate coving and downlights. Granite effect work surface, wall and base units, stainless steel one and a half bowl sink with mixer tap and drainer, integrated oven and hob with over hob extractor.
Bedroom 111'11" x 10'10" (3.63m x 3.3m). Double bedroom with double glazed wood window facing the side. Radiator, laminate flooring, painted plaster ceiling, ornate coving and downlights.
En-suite Bathroom7'8" x 6'5" (2.34m x 1.96m). Heated towel rail, tiled flooring, tiled walls, painted plaster ceiling and downlights. Low level WC, corner bath, shower over bath, vanity unit style sink, extractor fan and bidet.
Bedroom 210'11" x 8'4" (3.33m x 2.54m). Double bedroom with double glazed wood window facing the side. Radiator, laminate flooring, painted plaster ceiling, ornate coving and downlights.
Shower Room8'1" x 4' (2.46m x 1.22m). Heated towel rail, tiled flooring, tiled walls, painted plaster ceiling and downlights. Low level WC, double enclosure shower, pedestal sink and extractor fan.
Property Location
Marketed by Bridgfords - Halifax Sales
Disclaimer Property descriptions and related information displayed on this page are marketing materials provided by Bridgfords - Halifax Sales. estateagents365.uk does not warrant or accept any responsibility for the accuracy or completeness of the property descriptions or related information provided here and they do not constitute property particulars. Please contact Bridgfords - Halifax Sales for full details and further information.


