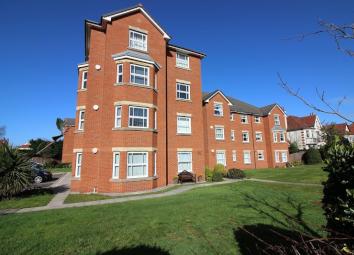Flat for sale in Southport PR9, 2 Bedroom
Quick Summary
- Property Type:
- Flat
- Status:
- For sale
- Price
- £ 150,000
- Beds:
- 2
- County
- Merseyside
- Town
- Southport
- Outcode
- PR9
- Location
- Darwin Court, Cambridge Road, Southport PR9
- Marketed By:
- Northwood - Southport
- Posted
- 2024-04-27
- PR9 Rating:
- More Info?
- Please contact Northwood - Southport on 01704 206689 or Request Details
Property Description
This impressive apartment occupies arguably the best corner position on second floor of this very popular purpose built development, and is ideally located for access to Southport Town Centre and Churchtown Village. This two double bedroom apartment must be viewed to be appreciated. The property offers well proportioned accommodation and briefly comprises; communal entrance with stairs to all floors, private entrance hall, lounge/dining room, dining kitchen, master bedroom with en-suite shower room and dressing room, second bedroom and family bathroom. Outside, there are communal gardens with seating areas and residents parking spaces. The property is offered with no onward chain.
Communal Entrance
Well maintained communal hallway with lift to all floors, fire doors to stairs.
Hallway
Private hallway with remote entry handset, two large storage cupboards one of which houses the Combi boiler.
Lounge/Diner 4.89m x 5.47m (16'1" x 17'11")
Dual aspect bay windows to the front and side aspect. Door to dining kitchen.
Kitchen 3.05m x 4.62m (10'0" x 15'2")
Dining kitchen with window to the front aspect, dining area, kitchen with range of fitted base and wall units incorporating, integrated dishwasher, washing machine, gas hob and electric oven, breakfast bar ands 1 1/2 bowl stainless steel sink unit, under counter lighting.
Bedroom One 3.26m x 3.43m (10'8" x 11'3")
Window to the side aspect, open to dressing room area.
Dressing Room
Leading from the master to the bathroom, built in double wardrobe.
Ensuite 2.33m x 2.01m (7'8" x 6'7")
Large shower cubicle with 'Mira' mixer shower over, WC, wash hand basin, extractor, wall mounted cabinet.
Bathroom 2.45m x 2.25m (8'0" x 7'5")
Bath, WC, wash hand basin, window to the side aspect.
Bedroom Two 3.27m x 3.85m (10'9" x 12'8")
Window to the side aspect, built in double wardrobe, inset shelving.
Outside
There is allocated car parking, and well maintained gardens surround the development with seating areas lawns and planted beds.
Property Location
Marketed by Northwood - Southport
Disclaimer Property descriptions and related information displayed on this page are marketing materials provided by Northwood - Southport. estateagents365.uk does not warrant or accept any responsibility for the accuracy or completeness of the property descriptions or related information provided here and they do not constitute property particulars. Please contact Northwood - Southport for full details and further information.


