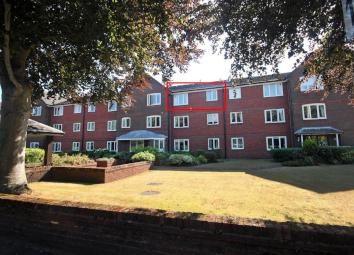Flat for sale in Southport PR9, 1 Bedroom
Quick Summary
- Property Type:
- Flat
- Status:
- For sale
- Price
- £ 59,950
- Beds:
- 1
- Baths:
- 1
- Recepts:
- 1
- County
- Merseyside
- Town
- Southport
- Outcode
- PR9
- Location
- Parkside Court, Park Road, Southport PR9
- Marketed By:
- Chris Tinsley
- Posted
- 2019-04-16
- PR9 Rating:
- More Info?
- Please contact Chris Tinsley on 01704 206852 or Request Details
Property Description
An immaculate one bedroom retirement flat, situated on the second floor of this popular purpose built development with views to hesketh park.
Early viewing is advised to appreciate the immaculate accommodation offered by this retirement flat. Situated to the second floor of a purpose built development of one and two bedroom retirement flats for the over 60's. The accommodation, which has been very much improved, briefly includes; entrance hall with built in storage cupboard, lounge overlooking Hesketh Park, modern kitchen, bedroom with fitted wardrobes and shower room/Wc. Electric heating is installed together with Upvc double glazing. Facilities of the development include a house Manager, available 9am to 5pm Monday to Friday, Residents Lounge, Guest Room and Laundry Room. There is an over 60's age restriction.
Communal Entrance Hall
Entry phone system
Second Floor
Private Entrance Hall
Useful built in storage cupboard housing metres, electric storage heater and 'Chubb' intercom and monitoring unit.
Lounge
14'3" into recess x 10'8", 4.34m into recess x 3.25m
Upvc double glazed window with aspect to Hesketh Park, storage hater to one wall, wall light points and archway opening to....
Kitchen
6'8" x 7'1", 2.03m x 2.16m
Attractive fitted kitchen with a range of built in base units including cupboards and drawers, wall cupboards, glazed china cupboards and under unit lighting. Working surfaces include 1 1/2 bowl sink unit with mixer tap and drainer, appliances include 'Indesit' electric oven with four ring ceramic hob and concealed extractor over. Space for eye level microwave and space for freestanding fridge freezer.
Bedroom 1
10'9" x 9' to rear of wardrobes, 3.28m x 2.74m to rear of wardrobes
Upvc double glazed window with delightful aspect to front, overlooking Hesketh Park. Attractive fitted wardrobes include bedside cabinets and drawers.
Shower Room/Wc
5'5" x 6'7", 1.65m x 2.01m
Three piece modern white suite including low level Wc, vanity wash hand basin, mixer tap and cupboards below, corner step in shower enclosure with 'Triton' electric shower and wall grip. Tiled walls and extractor.
Communal Faciltiies
Facilities at the development include an on site House Manger between 9am and 5pm, Monday to Friday, residents lounge, guest room and laundry room.
Age Restriction
We understand that purchaser must be age 60 years or over.
Maintenace
We understand that the Managing Agents are 'Goldsbrough Estates' and the current service charge is payable in the region of £577 per quarter, this includes service charge and sinking fund, (subject to formal verification).
Tenure
Please note we have not verified the tenure of this property, please advise us if you require confirmation of the tenure.
Property Location
Marketed by Chris Tinsley
Disclaimer Property descriptions and related information displayed on this page are marketing materials provided by Chris Tinsley. estateagents365.uk does not warrant or accept any responsibility for the accuracy or completeness of the property descriptions or related information provided here and they do not constitute property particulars. Please contact Chris Tinsley for full details and further information.


