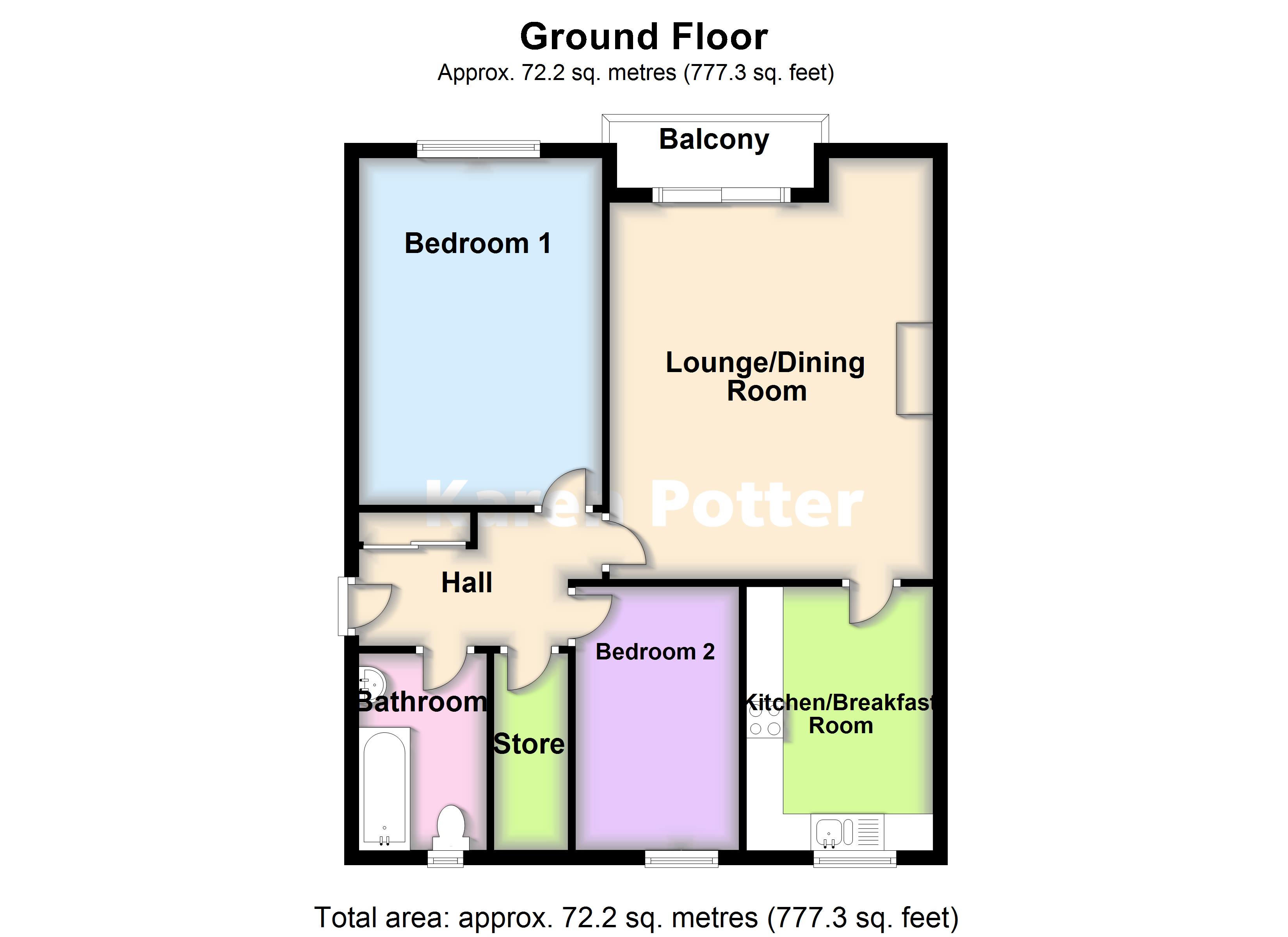Flat for sale in Southport PR8, 2 Bedroom
Quick Summary
- Property Type:
- Flat
- Status:
- For sale
- Price
- £ 159,950
- Beds:
- 2
- Baths:
- 1
- Recepts:
- 1
- County
- Merseyside
- Town
- Southport
- Outcode
- PR8
- Location
- Trafalgar Road, Birkdale, Southport PR8
- Marketed By:
- Karen Potter Limited
- Posted
- 2024-04-27
- PR8 Rating:
- More Info?
- Please contact Karen Potter Limited on 01704 206040 or Request Details
Property Description
Description: An early inspection is recommended of this purpose built ground floor apartment located to the shore side of Birkdale and conveniently placed for access to Birkdale Shopping Village together with the railway station on the Southport/Liverpool commuter line.
The accommodation comprises Private Hall with Walk In Store Room, Lounge/Dining Room with sliding door leading to a sheltered Balcony/Patio, Fitted Breakfast Kitchen, two Bedrooms and Bathroom. Gas central heating and upvc double glazing are installed.
Outside there are communal gardens and a Garage forming part of a separate block at the rear is included.
Communal hall Intercom entry system giving access to communal hall.
Private hall Built in storage cupboard providing hanging space and shelving, coving to ceiling.
Walk in store Housing gas boiler and hot water cylinder.
Lounge/dining room 16' 11" x 14' 6" (5.16m x 4.42m) Electric fire set in marble style surround, intercom entry phone, coving to ceiling, patio door to Balcony.
Balcony Fronting Trafalgar Road with tiled floor.
Kitchen/breakfast room 11' 10" x 8' 4" (3.61m x 2.54m) Fitted with a matching range of base and eye level cupboards with round edged worktops, 1+1/2 bowl sink unit with single drainer and mixer tap, plumbing for washing machine, space for fridge and freezer, built-in electric oven, built-in four ring gas hob with pull out extractor hood over, upvc double glazed window to rear.
Bedroom 1 15' 7" x 10' 11" (4.75m x 3.33m) Upvc double glazed window to front, fitted bedroom suite with a range of wardrobes, coving to ceiling.
Bedroom 2 11' 10" x 7' 4" (3.61m x 2.24m) Upvc double glazed window to rear.
Bathroom 8' 10" x 5' 9" (2.69m x 1.75m) Fitted with three piece coloured suite comprising deep panelled bath with separate shower over and folding glass screen, pedestal wash hand basin and low-level wc. Full height ceramic tiling to all walls, electric fan heater, shaver point, upvc obscure double glazed window to rear.
Outside: There are communal gardens adjoining the development and a garage forming part of a separate block.
Tenure: Leasehold on a 999 year residue from 1 October 1978 subject to annual ground rent of £25.
Service charge The vendor has informed us that the service charge amounts to £800 per annum payable to Oxford Court Residents Association Ltd. This includes buildings insurance, upkeep of the gardens, window cleaning, cleaning, lighting and heating of the communal areas, sinking fund contribution, ground rent payment and accountancy fees.
Property Location
Marketed by Karen Potter Limited
Disclaimer Property descriptions and related information displayed on this page are marketing materials provided by Karen Potter Limited. estateagents365.uk does not warrant or accept any responsibility for the accuracy or completeness of the property descriptions or related information provided here and they do not constitute property particulars. Please contact Karen Potter Limited for full details and further information.


