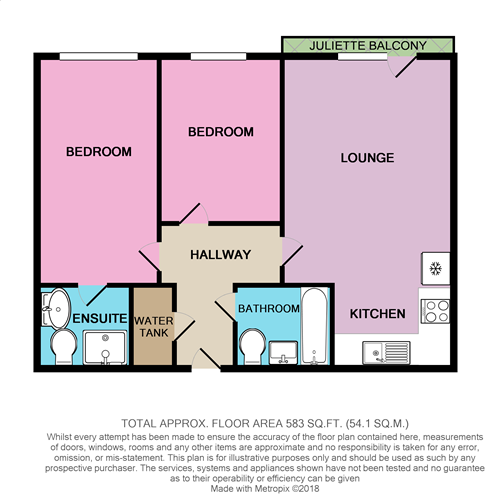Flat for sale in Southend-on-Sea SS2, 2 Bedroom
Quick Summary
- Property Type:
- Flat
- Status:
- For sale
- Price
- £ 180,000
- Beds:
- 2
- Baths:
- 2
- Recepts:
- 1
- County
- Essex
- Town
- Southend-on-Sea
- Outcode
- SS2
- Location
- Station Avenue, Southend-On-Sea SS2
- Marketed By:
- EweMove Sales & Lettings - Rochford & Hockley
- Posted
- 2019-02-24
- SS2 Rating:
- More Info?
- Please contact EweMove Sales & Lettings - Rochford & Hockley on 01702 787796 or Request Details
Property Description
As you approach the development you will notice that the communal gardens to the front of the development are well maintained and the parking is secure and gated. One space is allocated for this apartment. The property is one the second floor and all communal areas are maintained and cleaned twice a week.
As you enter this spacious apartment, you walk into an open hallway. Here on your left is where you will find the first door, which is a deep storage cupboard which is a great as most apartments tend to lack this feature, so to have this is a massive bonus. The door to the right is the family bathroom, with modern black and white tiles. This room lives up to its name with a good size bath, WC and sink. Perfect for bubbly baths and some relaxing alone time!
The master bedroom is a large double room with floor to ceiling windows bringing in beautiful natural light that fills the whole room. Attached to the master bedroom is the en-suite, which again boasts the modern black and white tiles, with a shower cubicle, and of course a WC and sink basin.
The secondary bedroom is also a double room and again benefits from large panel windows, keeping the room light and airy. This is an ideal second bedroom for children, a guest room, large study room or if you are looking for buy to let investment, two friends sharing would both have great size bedrooms! So no arguments as to who has the best room! The bathroom is also within arms reach of this room.
Finally you have the open plan Living and Kitchen space. At the end of the living space there is a large UPVC door with a Juliet balcony, perfect to open up for some fresh air without the fear of small children hurting themselves. This door opens up the living space making you feel in touch with the outside world without being overlooked, providing a wealth of natural light to the room. The lounge area is very spacious and the kitchen area is modern fitted with integrated appliances that will remain, including the oven, hob and overhead extractor, the washing machine and large fridge freezer.
There is allocated parking for one car which is secure and gated and a secure door code entry for the apartments. In summary this is a fantastic first time buy or ideal investment. With two double bedrooms, two bathrooms, a modern lounge/kitchen with integrated appliances and allocated parking...It is definitely worth viewing. Book your appointment before its too late. Ewemove Shoeburyness (We're open 24/7)
This home includes:
- Entrance Hall
Spacious entrance hall with rooms coming off of this opening. - Bedroom (Double) with Ensuite
4.72m x 2.58m (12.1 sqm) - 15' 5" x 8' 5" (131 sqft)
Double room with floor to ceiling window panels. - Bedroom (Double)
3.45m x 2.54m (8.7 sqm) - 11' 3" x 8' 4" (94 sqft)
Double room with large window panels. - Family Bathroom
2.91m x 1.71m (4.9 sqm) - 9' 6" x 5' 7" (53 sqft)
Modern bathroom featuring bath, WC and sink basin. - Open Plan Living Room / Kitchen
6.87m x 3.49m (23.9 sqm) - 22' 6" x 11' 5" (258 sqft)
Spacious and modern with a UPVC door and Juliet balcony.
(Width at widest angle) - Ensuite Shower Room
1.68m x 1.41m (2.3 sqm) - 5' 6" x 4' 7" (25 sqft)
Modern en-suite featuring shower cubicle, WC and sink basin - Parking
Secure gated car park with one allocated space for this property.
Please note, all dimensions are approximate / maximums and should not be relied upon for the purposes of floor coverings.
Additional Information:
- Two double bedrooms
- Secure allocated parking space
- En-suite to master bedroom
- Ideal investment or first home
- Close to prittlewell station
Marketed by EweMove Sales & Lettings (Rochford & Hockley) - Property Reference 20879
Property Location
Marketed by EweMove Sales & Lettings - Rochford & Hockley
Disclaimer Property descriptions and related information displayed on this page are marketing materials provided by EweMove Sales & Lettings - Rochford & Hockley. estateagents365.uk does not warrant or accept any responsibility for the accuracy or completeness of the property descriptions or related information provided here and they do not constitute property particulars. Please contact EweMove Sales & Lettings - Rochford & Hockley for full details and further information.


