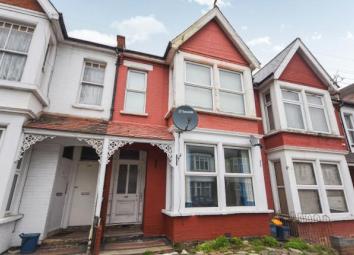Flat for sale in Southend-on-Sea SS1, 2 Bedroom
Quick Summary
- Property Type:
- Flat
- Status:
- For sale
- Price
- £ 170,000
- Beds:
- 2
- Baths:
- 1
- Recepts:
- 1
- County
- Essex
- Town
- Southend-on-Sea
- Outcode
- SS1
- Location
- Southend-On-Sea, ., Essex SS1
- Marketed By:
- Bairstow Eves - Southend-On-Sea Sales
- Posted
- 2024-04-27
- SS1 Rating:
- More Info?
- Please contact Bairstow Eves - Southend-On-Sea Sales on 01702 787655 or Request Details
Property Description
We present this ground floor flat with two double bedrooms, own rear garden and resident permit parking which is situated in the heart of Southend and is offered to the market with no onward chain. The additional accommodation comprises a lounge, fitted kitchen and bathroom. Benefits include high ceilings, majority double glazing and gas central heating. Viewing is advised to appreciate the size of accommodation on offer.
Two (Double Bedroom) Ground Floor Flat
Offered To The Market With No Onward Chain
Own Rear Garden
Resident Permit Parking
Majority Double Glazing And Gas Central heating
New Lease (In Preparation) On Completion
Close Proximity To The Town Centre, Amenities And Seafront
Close Proximity To Mainline Railway Stations To London
Close To South East Essex University Complex
Good Local Road Transport Links
Communal Entrance Hall x . Access via communal front door and own personal door leading to the ground floor flat.
Communal Entrance x . Access via communal front door and own personal entrance door to the ground floor flat.
Bedroom One15'5" x 12'10" (4.7m x 3.91m). Textured ceiling, double glazed bay window to front aspect, radiator and fitted carpet.
Lounge11'10" x 11'2" (3.6m x 3.4m). Textured ceiling, double glazed window to rear aspect, radiator and fitted carpet. Built in storage cupboard.
Kitchen10'6" x 10'6" (3.2m x 3.2m). Tongue and groove wood panel ceiling, wall mounted boiler, single glazed window to side aspect, glazed door to side aspect. A range of wall mounted and base units with single bowl sink unit inset ad tiled splash backs. Integrated oven and hob with extractor above. Vinyl flooring.
Kitchen11'9" x 9'7" (3.58m x 2.92m). Tongue and groove wood panel ceiling, wall mounted boiler, single glazed window to side aspect, glazed door to side aspect. A range of wall mounted and base units with single bowl sink unit inset and tiled splash backs. Integrated oven and hob with extractor above. Vinyl flooring.
Lobby x .
Lobby x .
Bathroom4'11" x 7'1" (1.5m x 2.16m). Tongue and groove wood panel ceiling, obscure double glazed window to side aspect, tiled walls. Suite comprising a panelled bath, pedestal wash hand basin and low flush WC. Vinyl flooring.
Bathroom x . Tongue and groove wood panel ceiling, obscure single glazed window to side aspect, tiled walls. Suite comprising a panelled bath, pedestal wash hand basin and low flush WC. Vinyl flooring
Bedroom Two14'5" x 11'10" (4.4m x 3.6m). Smooth coved ceiling, double glazed windows and double glazed French doors to rear aspect and garden, radiator and fitted carpet.
Garden x . There is a courtyard style garden to the rear of the property with a timber shed to remain.
Parking x . The property benefits from resident permit parking with permits available g=from Southend-on-Sea Borough Council for a nominal fee.
Property Location
Marketed by Bairstow Eves - Southend-On-Sea Sales
Disclaimer Property descriptions and related information displayed on this page are marketing materials provided by Bairstow Eves - Southend-On-Sea Sales. estateagents365.uk does not warrant or accept any responsibility for the accuracy or completeness of the property descriptions or related information provided here and they do not constitute property particulars. Please contact Bairstow Eves - Southend-On-Sea Sales for full details and further information.


