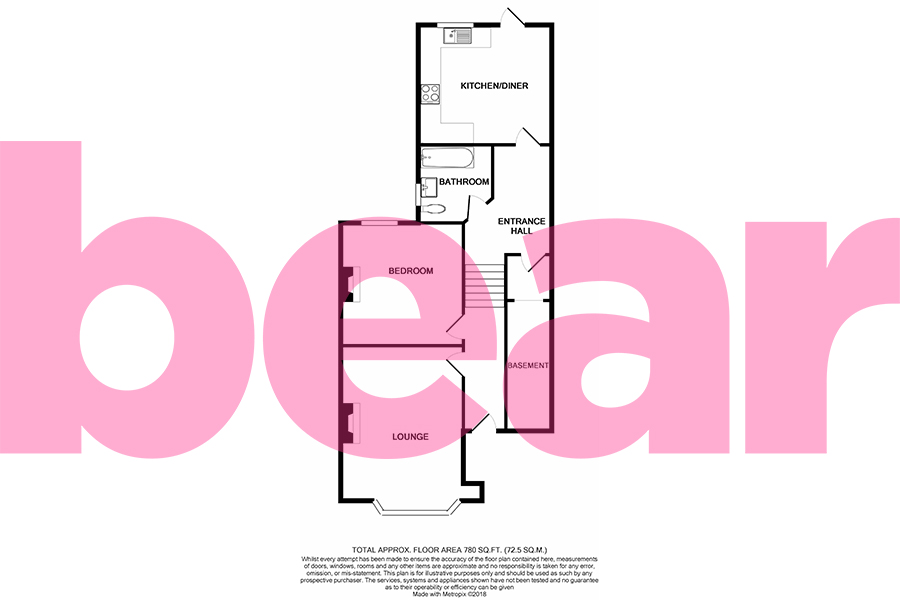Flat for sale in Southend-on-Sea SS1, 1 Bedroom
Quick Summary
- Property Type:
- Flat
- Status:
- For sale
- Price
- £ 180,000
- Beds:
- 1
- Baths:
- 1
- Recepts:
- 1
- County
- Essex
- Town
- Southend-on-Sea
- Outcode
- SS1
- Location
- Lancaster Gardens, Southend-On-Sea SS1
- Marketed By:
- Bear Estate Agents
- Posted
- 2018-12-10
- SS1 Rating:
- More Info?
- Please contact Bear Estate Agents on 01702 787665 or Request Details
Property Description
This one bedroom flat has it all! Positioned on the ground floor and coming to market with a share of freehold, off-street parking and a low maintenance garden. Presented in fantastic condition throughout and within walking distance of shops, travel links and Southend Town Centre. A must view for all first time buyers, investors and downsizers!
Positioned within walking distance of Southend Town Centre and its range of shops and restaurants is this beautifully presented one bedroom ground floor flat. Within easy reach are excellent amenities and travel links with a range of bus links easily accessible from the flat, as well as two mainline train stations of which offer direct access into Central London. Southend Seafront is also close by, offering inspiring views, the longest pleasure pier in the world and seven miles of beaches, The location of the property is perfect for those who commute!
The flat is presented to the highest of standards throughout and benefits greatly from having a share of freehold. Inside, the flat comprises a large bay fronted lounge with feature fireplace, a large kitchen/diner, one double bedroom and a stunning three piece bathroom with underfloor heating. Externally, the property presents a rear garden with decking and artificial lawn, as well as off-street parking to the front. The flat also benefits from having a basement, double glazing and gas central heating.
Call bear estate agents on to view!
- One Bedroom Ground Floor Flat
- 50% Share of Freehold
- Entrance Hall
- Lounge 15'3 x 12'1
- Kitchen/Diner 13'2 x 11'10
- Bedroom 12'1 x 12'1
- Three Piece Bathroom with Underfloor Heating 7'9 x 7'4
- Basement
- Garden with Decking and Artificial Grass
- Off-street Parking to Front
- Double Glazing
- Gas Central Heating
- EPC Report: D
Property Location
Marketed by Bear Estate Agents
Disclaimer Property descriptions and related information displayed on this page are marketing materials provided by Bear Estate Agents. estateagents365.uk does not warrant or accept any responsibility for the accuracy or completeness of the property descriptions or related information provided here and they do not constitute property particulars. Please contact Bear Estate Agents for full details and further information.


