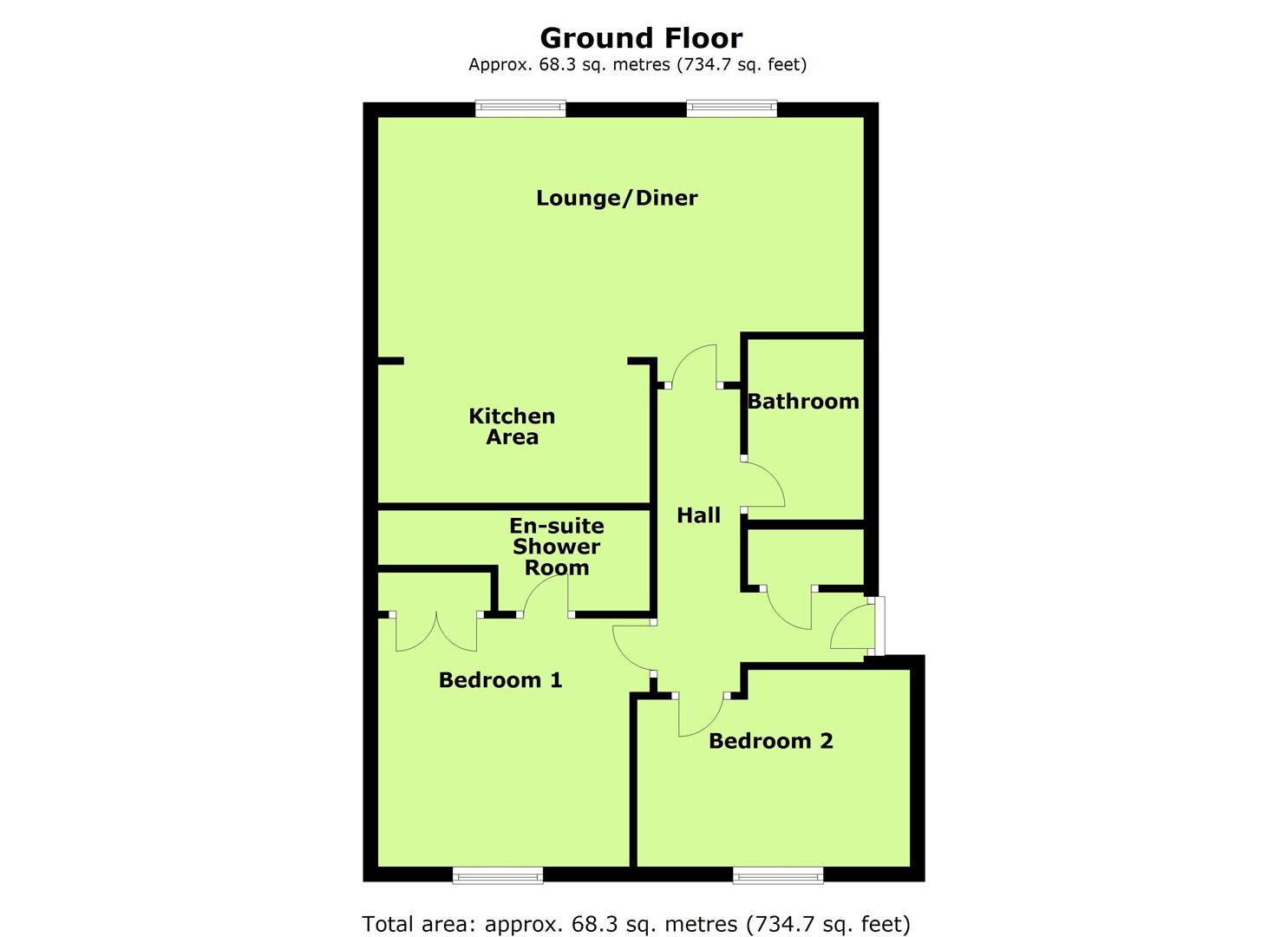Flat for sale in Solihull B90, 2 Bedroom
Quick Summary
- Property Type:
- Flat
- Status:
- For sale
- Price
- £ 179,950
- Beds:
- 2
- Baths:
- 2
- Recepts:
- 1
- County
- West Midlands
- Town
- Solihull
- Outcode
- B90
- Location
- Rumbush Lane, Dickens Heath, Shirley, Solihull B90
- Marketed By:
- Melvyn Danes
- Posted
- 2024-04-21
- B90 Rating:
- More Info?
- Please contact Melvyn Danes on 0121 721 9227 or Request Details
Property Description
A Well Presented Two Double Bedroom Apartment In A Popular Location
Communal Entrance Hallway
Having staircases rising to all floors and courtesy door to the rear secure parking area. From the second floor landing, a panelled front door opens to the
Reception Hallway
Having ceiling light point, central heating radiator and doors opening to the lounge diner, two bedrooms, bathroom and airing cupboard
Lounge Diner (3.23m max x 5.87m (10'7" max x 19'3"))
Having two UPVC double glazed windows to the rear, two central heating radiators, two ceiling light points and open access to the
Kitchen (1.88m x 3.05m (6'2" x 10'0"))
Having ceiling light point and being fitted with a range of modern wall and base mounted storage units with roll edged work surfaces over incorporating stainless steel sink and drainer with mixer tap, integrated electric oven with gas hob and extractor canopy over, space and plumbing for washing machine and dishwasher, integrated fridge and wall mounted gas central heating boiler
Bedroom One (3.33m x 3.38m (10'11" x 11'1"))
Having ceiling light point, UPVC double glazed window to the front, central heating radiator, built in wardrobe and door opening to the
En Suite Shower Room
Having ceiling light point, extractor fan, central heating radiator, glazed shower cubicle, pedestal wash hand basin and low level WC
Bedroom Two (2.51m x 3.66m (8'3" x 12'0"))
Having UPVC double glazed window to the front, ceiling light point and central heating radiator
Bathroom (2.39m x 1.57m (7'10" x 5'2"))
Having ceiling light point, extractor fan, central heating radiator, panelled bath, pedestal wash hand basin and low level WC
Garage & Secure Allocated Parking Space
Located to the rear of the property with electrically operated wrought iron gates there is a single garage with allocated parking space
Property Location
Marketed by Melvyn Danes
Disclaimer Property descriptions and related information displayed on this page are marketing materials provided by Melvyn Danes. estateagents365.uk does not warrant or accept any responsibility for the accuracy or completeness of the property descriptions or related information provided here and they do not constitute property particulars. Please contact Melvyn Danes for full details and further information.


