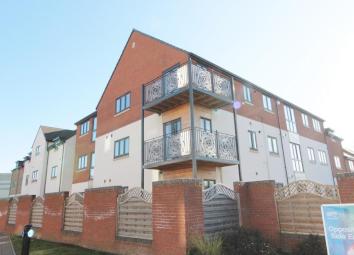Flat for sale in Solihull B90, 2 Bedroom
Quick Summary
- Property Type:
- Flat
- Status:
- For sale
- Price
- £ 184,950
- Beds:
- 2
- Baths:
- 1
- Recepts:
- 1
- County
- West Midlands
- Town
- Solihull
- Outcode
- B90
- Location
- Trinity Way, Shirley, Solihull B90
- Marketed By:
- The Property Perspective
- Posted
- 2024-04-21
- B90 Rating:
- More Info?
- Please contact The Property Perspective on 0161 219 8557 or Request Details
Property Description
Priced to sell now! Stunning high specification 2 bedroom apartment with corner balcony. Contemporary kitchen with granite worktops & integrated appliances plus contemporary bathroom. Gas central heating, PVCu double glazing plus hardwood internal doors. Gated parking.
We are delighted to offer for sale this modern first floor high specification apartment located in this very popular part of Shirley close to local amenities. The property is only 4 years old and finished to a high standard with quality fittings throughout.
The property is currently tennanted until May '19 and can be offered with vacant possession at that time or an investor may wish to buy and arrange longer terms with the existing tennant*.
The property benefits from gas central heating and PVCu double glazing. There is a contemporary kitchen with granite worktops, upstands and splash back along with integrated appliances. There is a contemporary bathroom. Other features of note include the french doors leading to the corner balcony from the lounge plus hardwood doors throughout with chrome ironmongery. There are ample sockets and mdia points throughout. The property is ready to move in with carpets and blinds included.
The property consists of a central hallway which all rooms are accessed from including the lounge, kitchen/diner, bedrooms 1 & 2 plus bathroom.
There are well maintained communal areas. There is gated secure parking and further security access to the main building.
The property comprises.
Internal
Entrance Hall
With feature floor tiling, Access to store.
Lounge (3.88m(max) x 3.67m(max) (12'8"(max) x 12'0"(max)))
A light dual aspect room with fitted carpets. French doors leading to corner balcony.
Kitchen/Diner (2.93m x 2.90m (9'7" x 9'6"))
Having a comprehensive range of gloss wall and base units with complimenting granite worktops, upstands and splash back. Having integrated double oven, 5 ring hob, hood, fridge/freezer, dishwasher and washer drier. With 1.5 sink and mixer taps, floor tiling, recessed spot lights and feature radiator.
Bedroom 1 (3.99m x 2.93m (13'1" x 9'7"))
With carpets and blinds.
Bedroom 2 (2.76m x 2.74m (9'0" x 8'11"))
With carpets and blinds.
Bathroom (2.73m(max) x 1.94m(max) (8'11"(max) x 6'4"(max)))
Having contemporary sanitary ware with shower and screen to bath, full wall and floor tiling, basin vanity, chrome ladder radiator and recessed spot lights.
External
There are well maintained communal areas. There is gated secure parking and further security access to the main building.
* The current tennancy has a monthly rent of £850. The tennant has expressed an interest in extending the tennancy agreement if possible, however, any extension to this tennants rental agreement would be a separate negotiation from this sale and purchase and would be between the tennant and any prospective purchaser only.
Property Location
Marketed by The Property Perspective
Disclaimer Property descriptions and related information displayed on this page are marketing materials provided by The Property Perspective. estateagents365.uk does not warrant or accept any responsibility for the accuracy or completeness of the property descriptions or related information provided here and they do not constitute property particulars. Please contact The Property Perspective for full details and further information.

