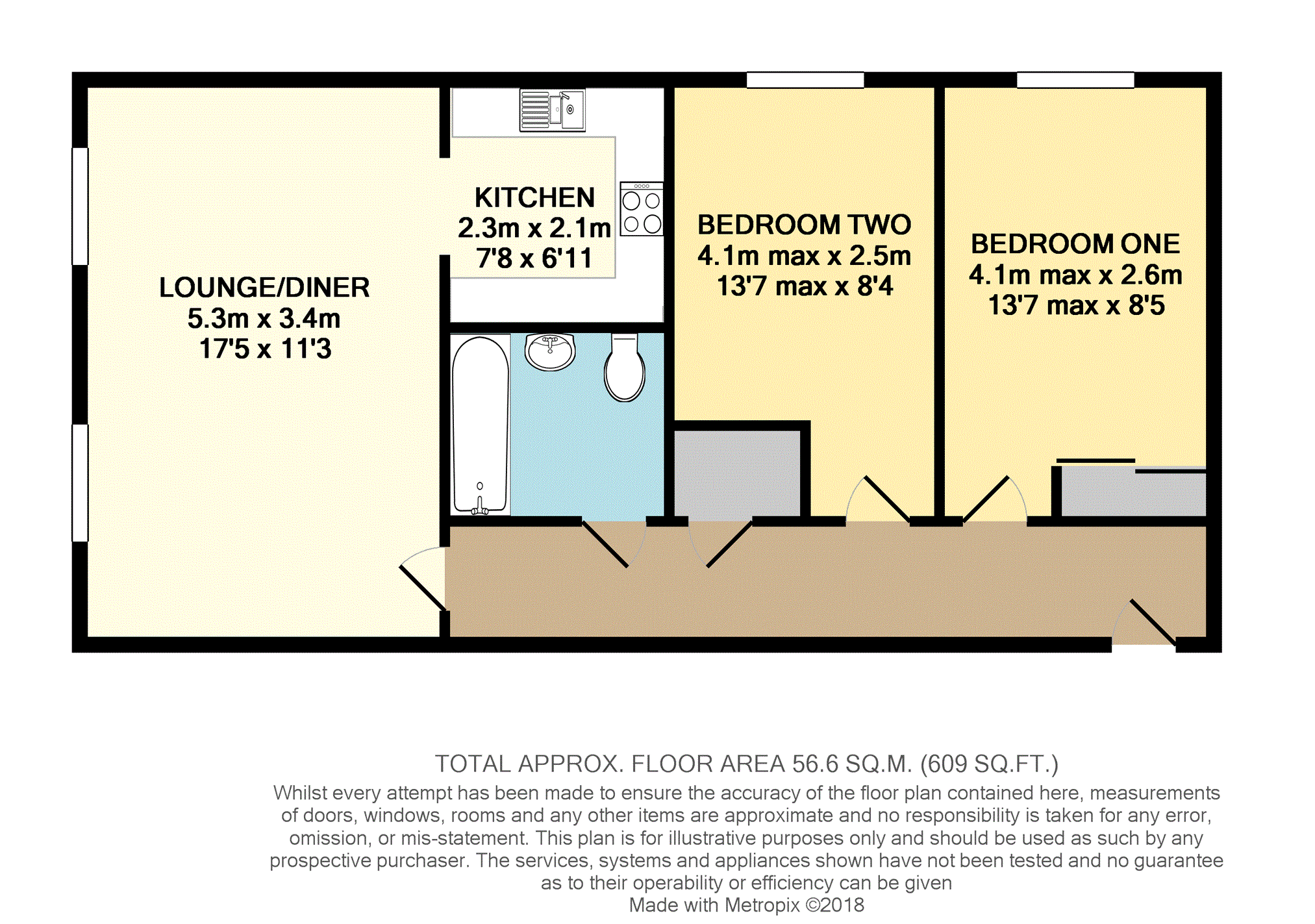Flat for sale in Solihull B90, 2 Bedroom
Quick Summary
- Property Type:
- Flat
- Status:
- For sale
- Price
- £ 170,000
- Beds:
- 2
- Baths:
- 1
- Recepts:
- 1
- County
- West Midlands
- Town
- Solihull
- Outcode
- B90
- Location
- Snitterfield Drive, Solihull B90
- Marketed By:
- Purplebricks, Head Office
- Posted
- 2024-04-21
- B90 Rating:
- More Info?
- Please contact Purplebricks, Head Office on 0121 721 9601 or Request Details
Property Description
A superbly positioned first floor apartment within walking distance of local amenities and enjoying excellent transport links. The accommodation affords: Secure intercom system, Hive system, hallway, lounge/dining room, two double bedrooms, kitchen, bathroom and allocated parkin. This would make for an ideal first time/investment purchase. Early viewing is essential to avoid missing out!
Hallway
Having a built in store cupboard and doors to the lounge/dining room, two bedrooms and bathroom.
Lounge/Dining Room
17'5 x 11'3
With dedicated living and dining areas, two windows to the rear elevation, television aerial point and arch to the kitchen.
Kitchen
7'8 x 6'11
Having a range of fitted base and wall mounted cabinets, sink unit with drainer, plumbing for washing machine, inset hob and matching oven, integrated fridge/freezer and tiled flooring.
Bedroom One
13'7 max x 8'5
With a window to the rear elevation and double width wardrobe with mirrored sliding doors.
Bedroom Two
13'7 max x 8'4
With a window to the rear elevation.
Bathroom
A white suite comprising: 'p-shaped' bath with shower over and curved screen, wash hand basin, low flush wc, chrome heated towel rail and tied flooring.
Lease Information
The following information has been provided by the current owner and should be verified by a Solicitor prior to an exchange of contracts:
Current Lease: 95 years
Service Charge: £1000 per annum
Ground Rent: £329 per annum
Property Location
Marketed by Purplebricks, Head Office
Disclaimer Property descriptions and related information displayed on this page are marketing materials provided by Purplebricks, Head Office. estateagents365.uk does not warrant or accept any responsibility for the accuracy or completeness of the property descriptions or related information provided here and they do not constitute property particulars. Please contact Purplebricks, Head Office for full details and further information.


