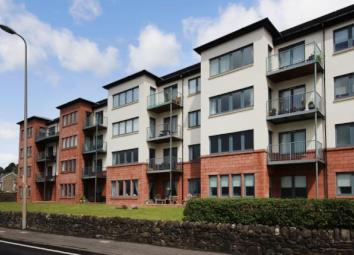Flat for sale in Skelmorlie PA17, 3 Bedroom
Quick Summary
- Property Type:
- Flat
- Status:
- For sale
- Price
- £ 215,000
- Beds:
- 3
- Baths:
- 1
- Recepts:
- 1
- County
- North Ayrshire
- Town
- Skelmorlie
- Outcode
- PA17
- Location
- The Shores, Skelmorlie, North Ayrshire, Scotland PA17
- Marketed By:
- Slater Hogg & Howison - Largs
- Posted
- 2024-04-28
- PA17 Rating:
- More Info?
- Please contact Slater Hogg & Howison - Largs on 01475 327954 or Request Details
Property Description
Occupying a favoured first floor position with lift access within this purpose built luxury development, a superb apartment which will appeal to a broad sector of the market. Encompassing direct sea views, comprises secure entry, hall with store cupboards, front facing lounge connecting to generous balcony (magnificent views). Fully fitted and equipped breakfasting kitchen has ample space for table and chairs and incorporating numerous integrated appliances. The large master bedroom has a three piece en-suite and separate walk-in dressing room. Two further double bedrooms - bedroom two also has built-in wardrobes. The bathroom has a three piece suite. Gas central heating, double glazing, communal garden grounds and private allocated parking as well as visitor parking. Skelmorlie is a small coastal village which offers village amenities and primary schooling. And is an ideal base to access all major road networks. Train services are also available at close by Wemyss Bay and Largs direct to Glasgow Central Station..
• First Floor Luxury Apartment
• Direct Firth Of Clyde Views
• Well proportioned accommodation
• Lounge with balcony, breakfasting kitchen with appliances
• 3 double bedrooms (master en suite)
• Bathroom
• Gas central heating and double glazing
• Allocated parking plus visitor spaces.
• EER Band B
Lounge20'11" x 14'1" (6.38m x 4.3m).
Balcony5'3" x 10'2" (1.6m x 3.1m).
Kitchen15'8" x 9'10" (4.78m x 3m).
Bedroom 115'8" x 11'1" (4.78m x 3.38m).
Ensuite7'2" x 6'10" (2.18m x 2.08m).
Dressing Room5'7" x 6'11" (1.7m x 2.1m).
Bedroom 215'5" x 10'2" (4.7m x 3.1m).
Bedroom 315'8" x 8'6" (4.78m x 2.6m).
Bathroom6'10" x 6'6" (2.08m x 1.98m).
Property Location
Marketed by Slater Hogg & Howison - Largs
Disclaimer Property descriptions and related information displayed on this page are marketing materials provided by Slater Hogg & Howison - Largs. estateagents365.uk does not warrant or accept any responsibility for the accuracy or completeness of the property descriptions or related information provided here and they do not constitute property particulars. Please contact Slater Hogg & Howison - Largs for full details and further information.


