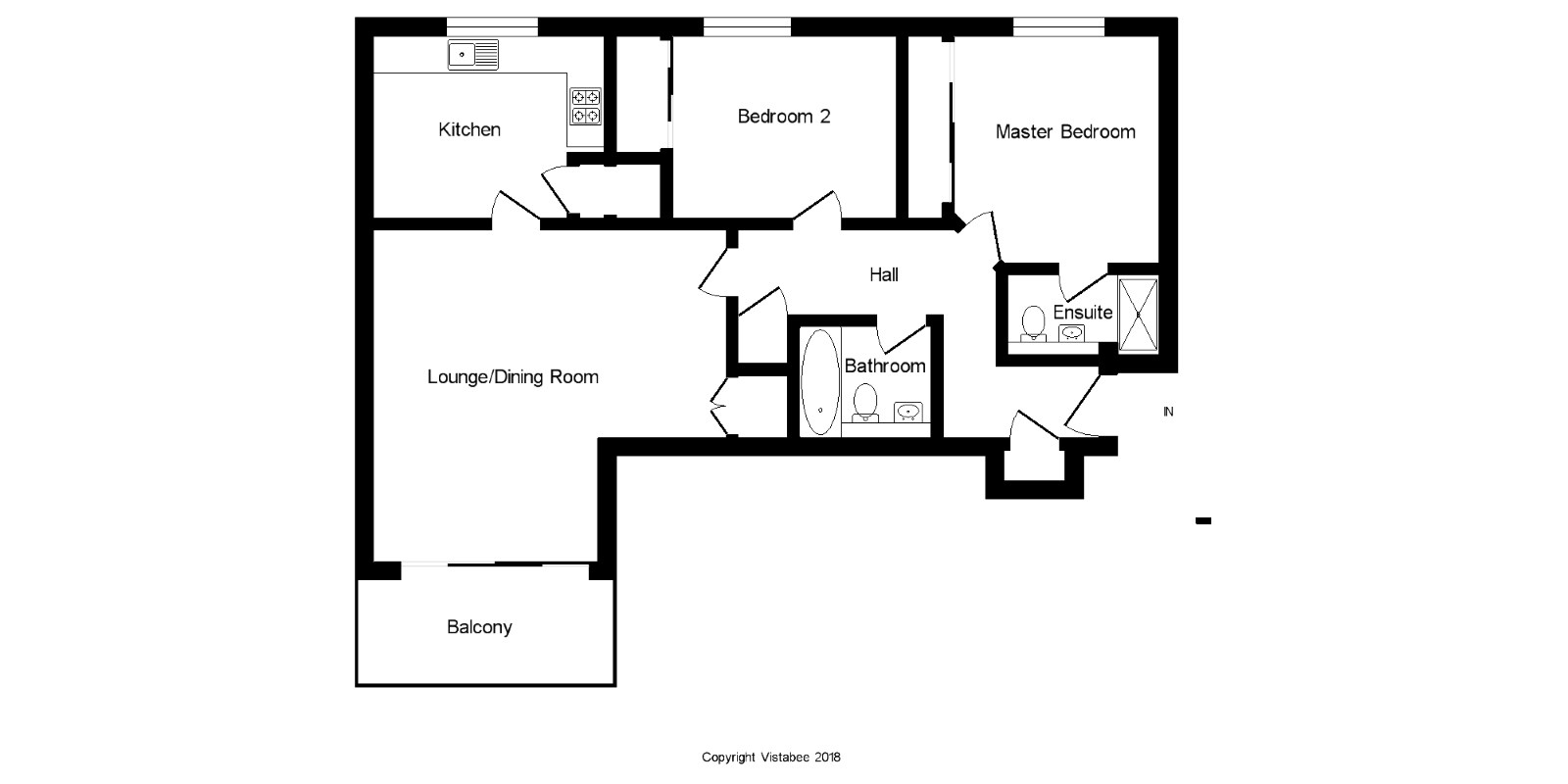Flat for sale in Skelmorlie PA17, 2 Bedroom
Quick Summary
- Property Type:
- Flat
- Status:
- For sale
- Price
- £ 160,000
- Beds:
- 2
- Baths:
- 1
- Recepts:
- 1
- County
- North Ayrshire
- Town
- Skelmorlie
- Outcode
- PA17
- Location
- Kilmory Gardens, Skelmorlie, North Ayrshire, Scotland PA17
- Marketed By:
- Slater Hogg & Howison - Largs
- Posted
- 2019-02-09
- PA17 Rating:
- More Info?
- Please contact Slater Hogg & Howison - Largs on 01475 327954 or Request Details
Property Description
Perfectly positioned behind landscaped gardens, this modern apartment occupies a popular first floor level and offers outstanding, direct westerly views out over the Firth of Clyde. The accommodation extends to reception hall, stylish lounge/dining room which gives access to the sun balcony. Well-equipped breakfasting kitchen with numerous integrated appliances included. The master bedroom has an en suite shower room and there is also a second double bedroom plus modern fitted bathroom. The property has security entry system, lift access, gas central heating and double glazing. Generous storage throughout. Allocated to the property is a private parking space to the rear and there are communal grounds to both the front and rear. This popular coastal village has local amenities commensurate with a thriving community. For the commuter, there are excellent road links, public transport and the nearby railway station in Wemyss Bay connects to Glasgow Central..
• Direct westerly views over the water
• Lift and security entry system
• Hall, lounge/dining room with sun balcony
• Breakfasting kitchen with appliances
• 2 double bedrooms (master en suite shower room)
• Main bathroom
• Gas central heating. Double glazing
• Allocated parking plus communal garden grounds
• Excellent road and rail links close at hand.
• EER Band C
Lounge/Dining Room18'8" x 17'8" (5.7m x 5.38m).
Balcony7'2" x 5'6" (2.18m x 1.68m).
Kitchen12'1" x 9' (3.68m x 2.74m).
Master Bedroom11'9" x 12'1" (3.58m x 3.68m).
Ensuite7'10" x 4'3" (2.39m x 1.3m).
Bedroom 211'9" x 9'6" (3.58m x 2.9m).
Bathroom6'10" x 5'10" (2.08m x 1.78m).
Property Location
Marketed by Slater Hogg & Howison - Largs
Disclaimer Property descriptions and related information displayed on this page are marketing materials provided by Slater Hogg & Howison - Largs. estateagents365.uk does not warrant or accept any responsibility for the accuracy or completeness of the property descriptions or related information provided here and they do not constitute property particulars. Please contact Slater Hogg & Howison - Largs for full details and further information.


